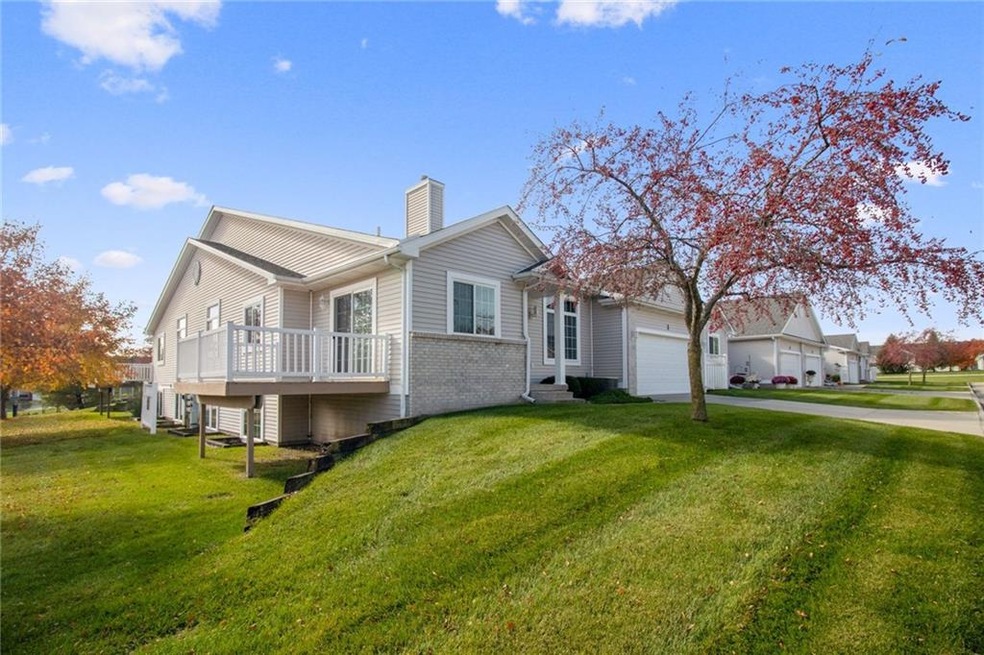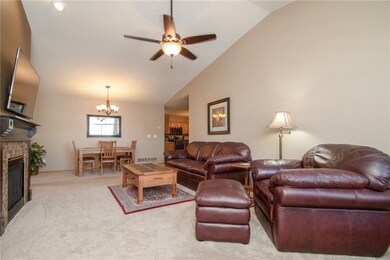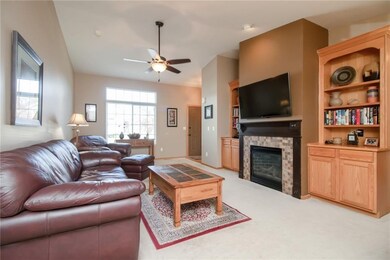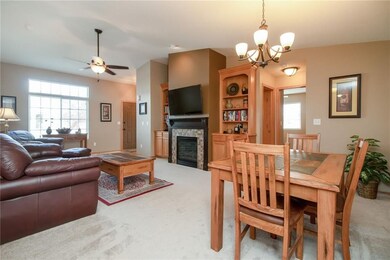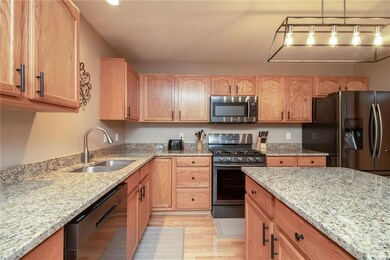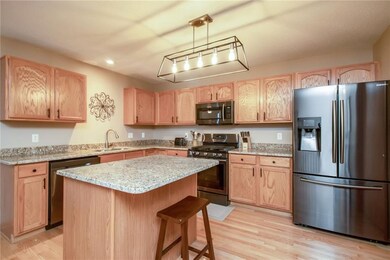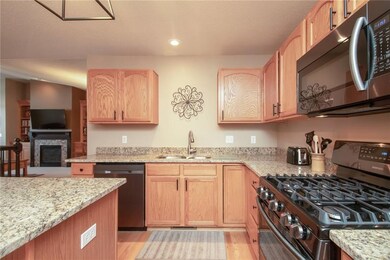
7422 SE 23rd St Unit 1 Des Moines, IA 50320
Bloomfield/Allen NeighborhoodEstimated Value: $234,000 - $255,000
Highlights
- Deck
- Wood Flooring
- Den
- Ranch Style House
- Mud Room
- Shades
About This Home
As of December 2019Beautifully remodeled end unit ranch townhome! All new interior paint, new ceiling light fixtures, two new ceiling fans, new carpet, toilet, bathroom floor covering. Garage has new door springs & opener. Kitchen has new granite counters, sink, faucet, disposal, plus all new high end Samsung SS appliances. Roof replaced summer of this year. Vaulted ceiling living room with gas fireplace and built ins. Large mud room/laundry off the garage with closet space. Master with en-suite bath and walk-in closet. Second bedroom and another full bath. Den/study/office off the living room with sliders to your deck. Unfinished lower level stubbed for bath with daylight windows offers plenty of storage and opportunity for any finish you'd like. Truly a move in ready, beautiful, and updated home. Come and see!!
Townhouse Details
Home Type
- Townhome
Est. Annual Taxes
- $3,603
Year Built
- Built in 2002
Lot Details
- 2,576 Sq Ft Lot
- Lot Dimensions are 56x46
HOA Fees
- $200 Monthly HOA Fees
Home Design
- Ranch Style House
- Asphalt Shingled Roof
- Vinyl Siding
Interior Spaces
- 1,454 Sq Ft Home
- Gas Fireplace
- Shades
- Mud Room
- Family Room
- Dining Area
- Den
- Natural lighting in basement
Kitchen
- Eat-In Kitchen
- Stove
- Microwave
- Dishwasher
Flooring
- Wood
- Carpet
Bedrooms and Bathrooms
- 2 Main Level Bedrooms
Laundry
- Laundry on main level
- Dryer
- Washer
Home Security
Parking
- 2 Car Attached Garage
- Driveway
Outdoor Features
- Deck
Utilities
- Forced Air Heating and Cooling System
- Cable TV Available
Listing and Financial Details
- Assessor Parcel Number 12002640556000
Community Details
Overview
- Stanbrough Association, Phone Number (515) 334-3345
Recreation
- Snow Removal
Security
- Fire and Smoke Detector
Ownership History
Purchase Details
Home Financials for this Owner
Home Financials are based on the most recent Mortgage that was taken out on this home.Purchase Details
Home Financials for this Owner
Home Financials are based on the most recent Mortgage that was taken out on this home.Purchase Details
Purchase Details
Purchase Details
Purchase Details
Purchase Details
Home Financials for this Owner
Home Financials are based on the most recent Mortgage that was taken out on this home.Similar Homes in Des Moines, IA
Home Values in the Area
Average Home Value in this Area
Purchase History
| Date | Buyer | Sale Price | Title Company |
|---|---|---|---|
| Guthrie Eugene | $169,000 | None Available | |
| Rutledge Gary K | $148,500 | None Available | |
| Sharlene Norem Irrevocable Trust | -- | None Available | |
| Norem Alden | -- | None Available | |
| Federal Home Loan Mortgage Corporation | -- | None Available | |
| Wells Fargo Bank Na | $171,698 | None Available | |
| Howard Terry E | $168,500 | -- |
Mortgage History
| Date | Status | Borrower | Loan Amount |
|---|---|---|---|
| Open | Guthrie Eugene | $135,200 | |
| Previous Owner | Rutledge Gary K | $118,800 | |
| Previous Owner | Howard Terry E | $20,000 | |
| Previous Owner | Howard Terry E | $160,445 |
Property History
| Date | Event | Price | Change | Sq Ft Price |
|---|---|---|---|---|
| 12/17/2019 12/17/19 | Sold | $169,000 | 0.0% | $116 / Sq Ft |
| 12/17/2019 12/17/19 | Pending | -- | -- | -- |
| 10/29/2019 10/29/19 | For Sale | $169,000 | +13.8% | $116 / Sq Ft |
| 11/08/2017 11/08/17 | Sold | $148,500 | -2.9% | $102 / Sq Ft |
| 10/09/2017 10/09/17 | Pending | -- | -- | -- |
| 09/29/2017 09/29/17 | For Sale | $153,000 | -- | $105 / Sq Ft |
Tax History Compared to Growth
Tax History
| Year | Tax Paid | Tax Assessment Tax Assessment Total Assessment is a certain percentage of the fair market value that is determined by local assessors to be the total taxable value of land and additions on the property. | Land | Improvement |
|---|---|---|---|---|
| 2024 | $3,340 | $212,400 | $25,800 | $186,600 |
| 2023 | $3,674 | $187,300 | $25,800 | $161,500 |
| 2022 | $3,644 | $164,800 | $23,500 | $141,300 |
| 2021 | $3,586 | $164,800 | $23,500 | $141,300 |
| 2020 | $3,720 | $152,300 | $21,700 | $130,600 |
| 2019 | $3,374 | $152,300 | $21,700 | $130,600 |
| 2018 | $3,568 | $134,100 | $18,800 | $115,300 |
| 2017 | $4,174 | $134,100 | $18,800 | $115,300 |
| 2016 | $4,066 | $154,300 | $22,300 | $132,000 |
| 2015 | $4,066 | $154,300 | $22,300 | $132,000 |
| 2014 | $4,128 | $155,400 | $24,000 | $131,400 |
Agents Affiliated with this Home
-
Benjamin Bjorholm

Seller's Agent in 2019
Benjamin Bjorholm
1 Percent Lists Evolution
(515) 250-1911
1 in this area
160 Total Sales
-
Tony Berry

Buyer's Agent in 2019
Tony Berry
RE/MAX
(515) 981-6068
5 in this area
203 Total Sales
-
Sherri Skay

Seller's Agent in 2017
Sherri Skay
Realty ONE Group Impact
55 Total Sales
Map
Source: Des Moines Area Association of REALTORS®
MLS Number: 594011
APN: 120-02640556000
- 7422 SE 23rd St Unit 6
- 7402 SE 23rd St Unit 2
- 2101 Meadow Ct Unit 304
- 2101 Meadow Ct Unit 1304
- 2101 Meadow Ct Unit 102
- 2100 Meadow Chase Ln Unit 608
- 2100 Meadow Chase Ln Unit 607
- 3005 Sweetwater Dr
- 2918 Lake Hill Dr
- 2914 Lake Hill Dr
- 2910 Lake Hill Dr
- 2906 Lake Hill Dr
- 2907 Lake Hill Dr
- 2915 Lake Hill Dr
- 2935 Lake Hill Dr
- 2939 Lake Hill Dr
- 2931 Lake Hill Dr
- 2923 Lake Hill Dr
- 2934 Lake Hill Dr
- 2930 Lake Hill Dr
- 7422 SE 23rd St Unit 8
- 7422 SE 23rd St Unit 7
- 7422 SE 23rd St Unit 5
- 7422 SE 23rd St Unit 4
- 7422 SE 23rd St Unit 3
- 7422 SE 23rd St Unit 2
- 7422 SE 23rd St Unit 1
- 2200 E Southdale Dr
- 7402 SE 23rd St Unit 7
- 7402 SE 23rd St Unit 6
- 7402 SE 23rd St Unit 5
- 7402 SE 23rd St Unit 4
- 7402 SE 23rd St Unit 3
- 7402 SE 23rd St Unit 1
- 2206 E Southdale Dr
- 2212 E Southdale Dr
- 2201 E Southdale Dr
- 2205 E Southdale Dr
- 7425 SE 23rd St
- 7415 SE 23rd St
