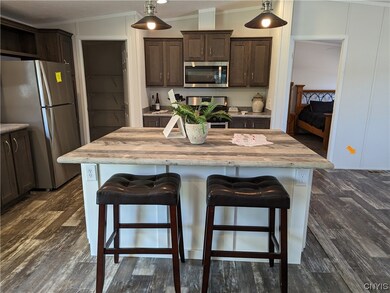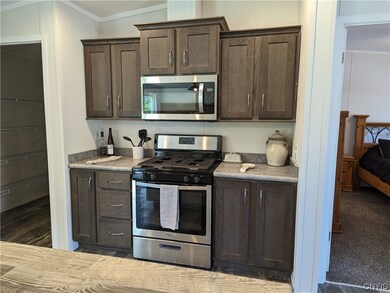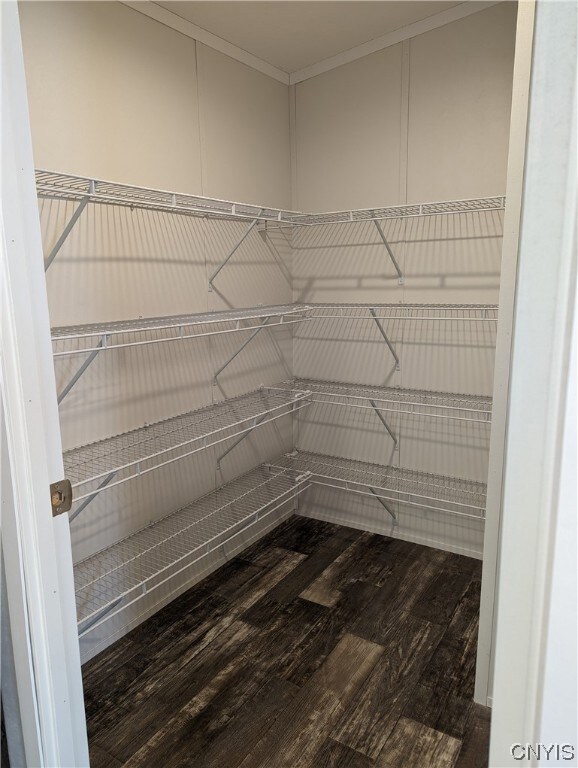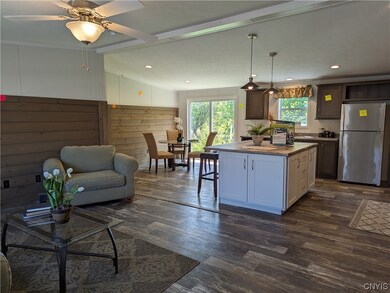
Highlights
- New Construction
- Cathedral Ceiling
- Open to Family Room
- Primary Bedroom Suite
- Walk-In Pantry
- Porch
About This Home
As of February 20253 bedroom 2 bath manufactured home at green mansion manufactured housing park. Purchase home and pay Lot rent of $425 per month. Slab, water, septic, porches, electrical connection all done (about $25,000 in land improvements). Garbage pickup free from town of floyd. Down to 2 Additional lots (25 and 28) left. Buy this house or come to Dave's Quality Homes and pick out a different model to put on lot 25 or 28.
Last Agent to Sell the Property
Listing by Athari & Associates LLC License #10491204718 Listed on: 03/06/2024
Last Buyer's Agent
NON MLS
Listing by Syracuse Non-MLS
Property Details
Home Type
- Manufactured Home
Year Built
- Built in 2023 | New Construction
Lot Details
- 7,500 Sq Ft Lot
- Lot Dimensions are 90x87
- Rectangular Lot
- Land Lease
HOA Fees
- $425 Monthly HOA Fees
Home Design
- Slab Foundation
- Poured Concrete
- Vinyl Siding
Interior Spaces
- 1,296 Sq Ft Home
- 1-Story Property
- Woodwork
- Cathedral Ceiling
- Ceiling Fan
- Sliding Doors
- Family Room
- Combination Dining and Living Room
Kitchen
- Open to Family Room
- Eat-In Kitchen
- Breakfast Bar
- Walk-In Pantry
- Gas Oven
- Gas Cooktop
- Range Hood
- <<microwave>>
- Dishwasher
- Kitchen Island
Flooring
- Carpet
- Laminate
Bedrooms and Bathrooms
- 3 Main Level Bedrooms
- Primary Bedroom Suite
- 2 Full Bathrooms
Laundry
- Laundry Room
- Laundry on main level
Parking
- No Garage
- Driveway
Outdoor Features
- Open Patio
- Porch
Schools
- Holland-Patent Elementary School
- Holland-Patent Middle School
- Holland-Patent Central High School
Mobile Home
- Mobile Home Make is Colony
Utilities
- Forced Air Heating System
- Heating System Uses Propane
- Vented Exhaust Fan
- Programmable Thermostat
- Electric Water Heater
- Septic Tank
- High Speed Internet
- Cable TV Available
Community Details
- Green Mansion Mhc Subdivision, Florence Floorplan
Listing and Financial Details
- Tax Lot 9
- Assessor Parcel Number 226.000-1-40
Similar Homes in Rome, NY
Home Values in the Area
Average Home Value in this Area
Property History
| Date | Event | Price | Change | Sq Ft Price |
|---|---|---|---|---|
| 07/18/2025 07/18/25 | For Sale | $73,000 | -27.0% | $93 / Sq Ft |
| 02/06/2025 02/06/25 | Sold | $100,000 | -13.0% | $78 / Sq Ft |
| 11/18/2024 11/18/24 | Pending | -- | -- | -- |
| 10/11/2024 10/11/24 | Price Changed | $114,900 | -3.4% | $89 / Sq Ft |
| 09/23/2024 09/23/24 | Price Changed | $119,000 | -4.7% | $93 / Sq Ft |
| 08/11/2024 08/11/24 | For Sale | $124,900 | +5.0% | $97 / Sq Ft |
| 05/20/2024 05/20/24 | Sold | $119,000 | -0.8% | $92 / Sq Ft |
| 03/06/2024 03/06/24 | For Sale | $119,990 | +757.1% | $93 / Sq Ft |
| 01/21/2020 01/21/20 | Sold | $14,000 | -20.0% | $18 / Sq Ft |
| 12/24/2019 12/24/19 | For Sale | $17,500 | -38.6% | $23 / Sq Ft |
| 07/22/2018 07/22/18 | Sold | $28,500 | -4.7% | $37 / Sq Ft |
| 06/28/2018 06/28/18 | Pending | -- | -- | -- |
| 09/09/2017 09/09/17 | For Sale | $29,900 | -6.6% | $39 / Sq Ft |
| 08/28/2013 08/28/13 | Sold | $32,000 | -8.3% | $42 / Sq Ft |
| 07/29/2013 07/29/13 | Pending | -- | -- | -- |
| 04/24/2013 04/24/13 | For Sale | $34,900 | -- | $46 / Sq Ft |
Tax History Compared to Growth
Agents Affiliated with this Home
-
Richard Teifke

Seller's Agent in 2025
Richard Teifke
Hunt Real Estate
(315) 963-1476
7 Total Sales
-
Richard Stanton
R
Seller's Agent in 2025
Richard Stanton
Dick Stanton Real Estate
(315) 264-1291
1 in this area
84 Total Sales
-
Mo Athari

Seller's Agent in 2024
Mo Athari
Athari & Associates LLC
(315) 335-9703
1 in this area
3 Total Sales
-
N
Buyer's Agent in 2024
NON MLS
Syracuse Non-MLS
-
Brittani Peck

Seller's Agent in 2020
Brittani Peck
Coldwell Banker Sexton Real Estate
(315) 292-3286
1 in this area
32 Total Sales
-
Michelle Kotary

Seller's Agent in 2018
Michelle Kotary
Hunt Real Estate ERA Rome
(315) 335-4953
14 in this area
108 Total Sales
Map
Source: Mid New York Regional MLS
MLS Number: S1524638
- 8436 New Floyd Rd Unit SS
- 7554 Camroden Rd
- 8164 Old Floyd Rd Unit SS
- 7666 Thomas Cir
- 9086 Main St
- 0 Old Floyd Rd
- 7735 Coates Rd N
- 8219 Edwards Rd
- 7900 New Floyd Rd Unit SS
- 7798 Middle Rd Unit SS
- 8460 Old River Rd
- 0 Ives Rd
- 7629 Creek Farm Ln
- 9391 New York 365
- 6653 Irish Rd Unit WS
- 7690 Kilbourn Rd Unit SS
- 7210 Rickmeyer Rd Unit SS
- 8362 Price Rd
- 6635 Fox Rd Unit WS
- 0 River Rd Unit 23272330






