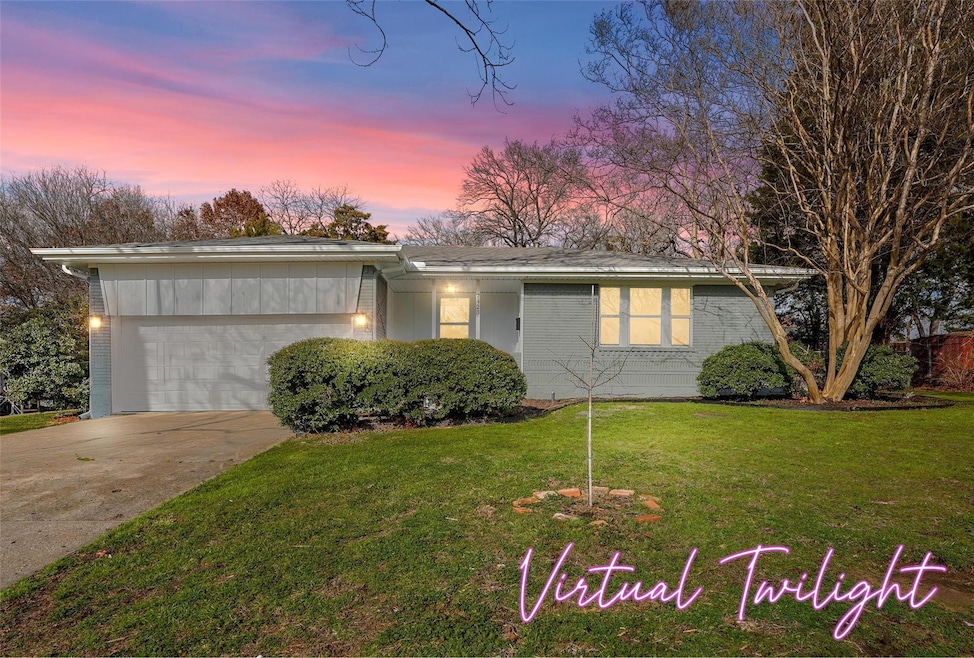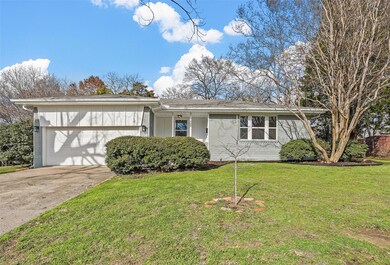
7423 Maringo Dr Unit M Dallas, TX 75227
Piedmont NeighborhoodEstimated payment $1,897/month
Highlights
- Wood Flooring
- 2 Car Attached Garage
- Central Heating and Cooling System
- Granite Countertops
- 1-Story Property
- Ceiling Fan
About This Home
**OWNER FINANCING AVAILABLE, (NOT FOR INVESTORS) Primary Residence Buyers Only.** This beautifully updated 3-bedroom, 2-bathroom home blends modern style with comfort. The kitchen shines with natural stone countertops, a designer tile backsplash, and brand-new stainless steel appliances. Freshly painted inside and out, the home features stylish lighting, new ceiling fans, and elegant finishes throughout.The spacious living area offers an inviting, sunlit space, perfect for gatherings. Both bathrooms have been upgraded with sleek, tiled showers for a spa-like feel. Outside, the large backyard is ideal for relaxing or entertaining. With thoughtful updates, this home is move-in ready. Schedule a tour today!
Home Details
Home Type
- Single Family
Est. Annual Taxes
- $2,864
Year Built
- Built in 1954
Lot Details
- 8,538 Sq Ft Lot
Parking
- 2 Car Attached Garage
- Driveway
Home Design
- Brick Exterior Construction
- Slab Foundation
- Composition Roof
Interior Spaces
- 1,484 Sq Ft Home
- 1-Story Property
- Ceiling Fan
- Washer and Electric Dryer Hookup
Kitchen
- Electric Oven
- Electric Range
- Dishwasher
- Granite Countertops
- Disposal
Flooring
- Wood
- Tile
Bedrooms and Bathrooms
- 3 Bedrooms
- 2 Full Bathrooms
Schools
- Thelma Richardson Elementary School
- Samuell High School
Utilities
- Central Heating and Cooling System
- Heating System Uses Natural Gas
- Electric Water Heater
Community Details
- Piedmont Subdivision
Listing and Financial Details
- Legal Lot and Block 25 / 32622
- Assessor Parcel Number 00000541942000000
Map
Home Values in the Area
Average Home Value in this Area
Tax History
| Year | Tax Paid | Tax Assessment Tax Assessment Total Assessment is a certain percentage of the fair market value that is determined by local assessors to be the total taxable value of land and additions on the property. | Land | Improvement |
|---|---|---|---|---|
| 2023 | $2,864 | $195,660 | $30,000 | $165,660 |
| 2022 | $4,892 | $195,660 | $30,000 | $165,660 |
| 2021 | $4,054 | $153,670 | $28,000 | $125,670 |
| 2020 | $3,979 | $146,670 | $25,000 | $121,670 |
| 2019 | $4,173 | $146,670 | $25,000 | $121,670 |
| 2018 | $3,588 | $131,960 | $20,000 | $111,960 |
| 2017 | $2,625 | $96,550 | $20,000 | $76,550 |
| 2016 | $1,946 | $71,550 | $15,000 | $56,550 |
| 2015 | $1,257 | $62,410 | $15,000 | $47,410 |
| 2014 | $1,257 | $62,410 | $15,000 | $47,410 |
Property History
| Date | Event | Price | Change | Sq Ft Price |
|---|---|---|---|---|
| 05/01/2025 05/01/25 | Price Changed | $299,000 | -9.1% | $201 / Sq Ft |
| 04/17/2025 04/17/25 | Price Changed | $329,000 | -6.0% | $222 / Sq Ft |
| 02/12/2025 02/12/25 | For Sale | $349,900 | -- | $236 / Sq Ft |
Deed History
| Date | Type | Sale Price | Title Company |
|---|---|---|---|
| Deed | -- | Secured Title Of Texas Llc | |
| Interfamily Deed Transfer | -- | Chicago Title | |
| Interfamily Deed Transfer | -- | Chicago Title |
Mortgage History
| Date | Status | Loan Amount | Loan Type |
|---|---|---|---|
| Previous Owner | $160,000 | Credit Line Revolving | |
| Previous Owner | $112,000 | New Conventional | |
| Previous Owner | $50,000 | Credit Line Revolving | |
| Previous Owner | $38,000 | Credit Line Revolving | |
| Closed | $0 | Construction |
Similar Homes in the area
Source: North Texas Real Estate Information Systems (NTREIS)
MLS Number: 20834189
APN: 00000541942000000
- 7316 Maringo Dr
- 2225 Mack Ln
- 7405 Daingerfield Dr
- 7437 Claymont Dr
- 7437 Eccles Dr
- 7314 Eccles Dr
- 2407 Santa Cruz Dr
- 2141 Mack Ln
- 2535 Santa Cruz Dr
- 2211 San Pablo Dr
- 2711 Santa Cruz Dr
- 2129 San Pablo Dr
- 2202 Major Dr
- 7734 Bruton Rd
- 7026 London Fog Dr
- 1928 Las Cruces Ln
- 1915 Houghton Rd
- 7810 Dugan St
- 7225 Scyene Rd
- 7331 Scyene Rd






