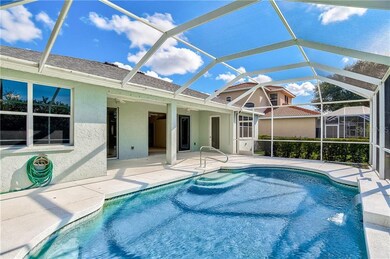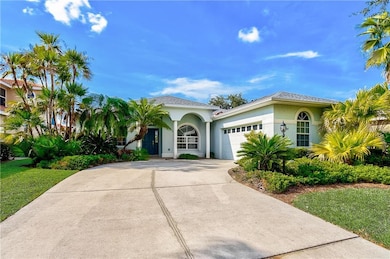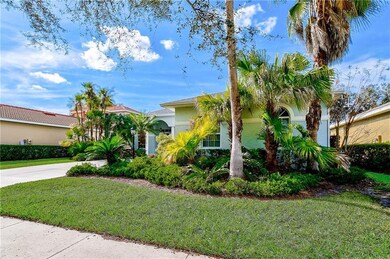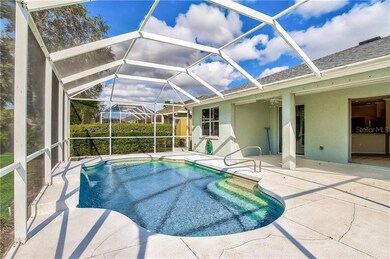
7424 Arrowhead Run Lakewood Ranch, FL 34202
Highlights
- Above Ground Pool
- 2 Car Attached Garage
- Tile Flooring
- Lakewood Ranch High School Rated A-
- Eat-In Kitchen
- Sliding Doors
About This Home
As of February 2021Just off Lakewood Ranch Blvd, in Riverwalk Village is this lovely 3-bedroom, 2 bath pool home. As you drive up, the first thing you will notice is the side load garage offering landscape options not usually found that make your new home stand out from the neighbors. Entering the front door, the split plan is very generous. In fact, it offers a generous Master Suite with access to the lanai. Several other sliding doors also allow access to the lanai. A lovely private backyard is perfect for family and guests to lounge around enjoying the Florida lifestyle we hold so dear. The 2 additional bedrooms, just off the kitchen and main living area, round out the interior of the home. The oversized garage can store all your toys. Lakewood Ranch is supported by excellent schools, shopping, entertainment and things to do. With easy access to I-75, beaches, airports, and the rest of Florida is within easy reach. Nestled in the heart of Southwest Florida, it is one of the fastest growing communities in the United States.
Home Details
Home Type
- Single Family
Est. Annual Taxes
- $5,965
Year Built
- Built in 2002
Lot Details
- 7,802 Sq Ft Lot
- Lot Dimensions are 65x120
- East Facing Home
- Property is zoned PDR/WPE/
HOA Fees
- $8 Monthly HOA Fees
Parking
- 2 Car Attached Garage
Home Design
- Slab Foundation
- Shingle Roof
- Block Exterior
Interior Spaces
- 2,013 Sq Ft Home
- 1-Story Property
- Ceiling Fan
- Sliding Doors
Kitchen
- Eat-In Kitchen
- Microwave
- Dishwasher
- Disposal
Flooring
- Carpet
- Tile
Bedrooms and Bathrooms
- 3 Bedrooms
- 2 Full Bathrooms
Laundry
- Dryer
- Washer
Pool
- Above Ground Pool
- Child Gate Fence
Schools
- Robert E Willis Elementary School
- Nolan Middle School
- Lakewood Ranch High School
Utilities
- Central Heating and Cooling System
- Gas Water Heater
Community Details
- Susann Young Association, Phone Number (941) 907-0202
- Riverwalk Village Community
- Association Approval Required
Listing and Financial Details
- Tax Lot 29
- Assessor Parcel Number 584187659
Ownership History
Purchase Details
Home Financials for this Owner
Home Financials are based on the most recent Mortgage that was taken out on this home.Purchase Details
Home Financials for this Owner
Home Financials are based on the most recent Mortgage that was taken out on this home.Purchase Details
Home Financials for this Owner
Home Financials are based on the most recent Mortgage that was taken out on this home.Similar Homes in the area
Home Values in the Area
Average Home Value in this Area
Purchase History
| Date | Type | Sale Price | Title Company |
|---|---|---|---|
| Warranty Deed | $400,000 | Attorney | |
| Warranty Deed | $340,000 | Attorney | |
| Deed | $256,700 | -- |
Mortgage History
| Date | Status | Loan Amount | Loan Type |
|---|---|---|---|
| Previous Owner | $289,796 | New Conventional | |
| Previous Owner | $262,500 | New Conventional | |
| Previous Owner | $255,000 | New Conventional | |
| Previous Owner | $256,000 | New Conventional | |
| Previous Owner | $250,100 | Unknown | |
| Previous Owner | $30,000 | Credit Line Revolving | |
| Previous Owner | $176,010 | Unknown | |
| Previous Owner | $180,000 | No Value Available |
Property History
| Date | Event | Price | Change | Sq Ft Price |
|---|---|---|---|---|
| 06/12/2025 06/12/25 | Price Changed | $549,990 | -2.7% | $273 / Sq Ft |
| 05/09/2025 05/09/25 | For Sale | $564,990 | +41.2% | $281 / Sq Ft |
| 02/12/2021 02/12/21 | Sold | $400,000 | 0.0% | $199 / Sq Ft |
| 01/19/2021 01/19/21 | Pending | -- | -- | -- |
| 01/06/2021 01/06/21 | For Sale | $400,000 | 0.0% | $199 / Sq Ft |
| 11/23/2019 11/23/19 | Rented | $2,300 | 0.0% | -- |
| 11/19/2019 11/19/19 | Price Changed | $2,300 | -4.2% | $1 / Sq Ft |
| 11/11/2019 11/11/19 | For Rent | $2,400 | 0.0% | -- |
| 10/21/2019 10/21/19 | Sold | $340,000 | -2.7% | $169 / Sq Ft |
| 08/30/2019 08/30/19 | Pending | -- | -- | -- |
| 08/15/2019 08/15/19 | For Sale | $349,500 | -- | $174 / Sq Ft |
Tax History Compared to Growth
Tax History
| Year | Tax Paid | Tax Assessment Tax Assessment Total Assessment is a certain percentage of the fair market value that is determined by local assessors to be the total taxable value of land and additions on the property. | Land | Improvement |
|---|---|---|---|---|
| 2024 | $8,378 | $496,695 | $61,200 | $435,495 |
| 2023 | $8,378 | $502,898 | $61,200 | $441,698 |
| 2022 | $7,241 | $392,073 | $60,000 | $332,073 |
| 2021 | $5,630 | $289,005 | $60,000 | $229,005 |
| 2020 | $5,965 | $294,816 | $60,000 | $234,816 |
| 2019 | $3,817 | $189,385 | $0 | $0 |
| 2018 | $3,728 | $185,854 | $0 | $0 |
| 2017 | $3,463 | $182,031 | $0 | $0 |
| 2016 | $3,404 | $178,287 | $0 | $0 |
| 2015 | $3,395 | $177,048 | $0 | $0 |
| 2014 | $3,395 | $175,643 | $0 | $0 |
| 2013 | $3,533 | $173,047 | $0 | $0 |
Agents Affiliated with this Home
-
Christina Weger
C
Seller's Agent in 2025
Christina Weger
COLDWELL BANKER REALTY
(941) 907-1033
3 in this area
5 Total Sales
-
Jack Kelly

Seller's Agent in 2021
Jack Kelly
KW SUNCOAST
(941) 556-0500
3 in this area
14 Total Sales
-
Rick Shields
R
Buyer's Agent in 2021
Rick Shields
COLDWELL BANKER SUNSTAR REALTY
(941) 214-3111
1 in this area
14 Total Sales
-

Seller's Agent in 2019
Linda Anzai
-
Annabelle Newland

Seller's Agent in 2019
Annabelle Newland
STOCKTON REALTY ADVISORS LLC
(231) 883-7402
-
Garrett Grace
G
Seller Co-Listing Agent in 2019
Garrett Grace
HARTMAN REAL ESTATE & COMPANY
(941) 907-1033
9 Total Sales
Map
Source: Stellar MLS
MLS Number: A4487607
APN: 5841-8765-9
- 7424 Arrowhead Run
- 7344 Arrowhead Run
- 10523 Cheval Place
- 10937 Bluestem Cir
- 7758 Summerland Cove
- 11031 Hyacinth Place
- 10228 Silverado Cir
- 11516 Sweetflag Dr
- 204 Eagleston Ln
- 9035 Duany Ln
- 9043 Duany Ln
- 9015 Rothman Ln
- 196 Eagleston Ln
- 11716 Strandhill Ct
- 7278 Lismore Ct
- 11323 Rivers Bluff Cir
- 11728 Strandhill Ct
- 7275 Lismore Ct
- 9915 Old Hyde Park Place
- 7612 Lake Vista Ct Unit 305





