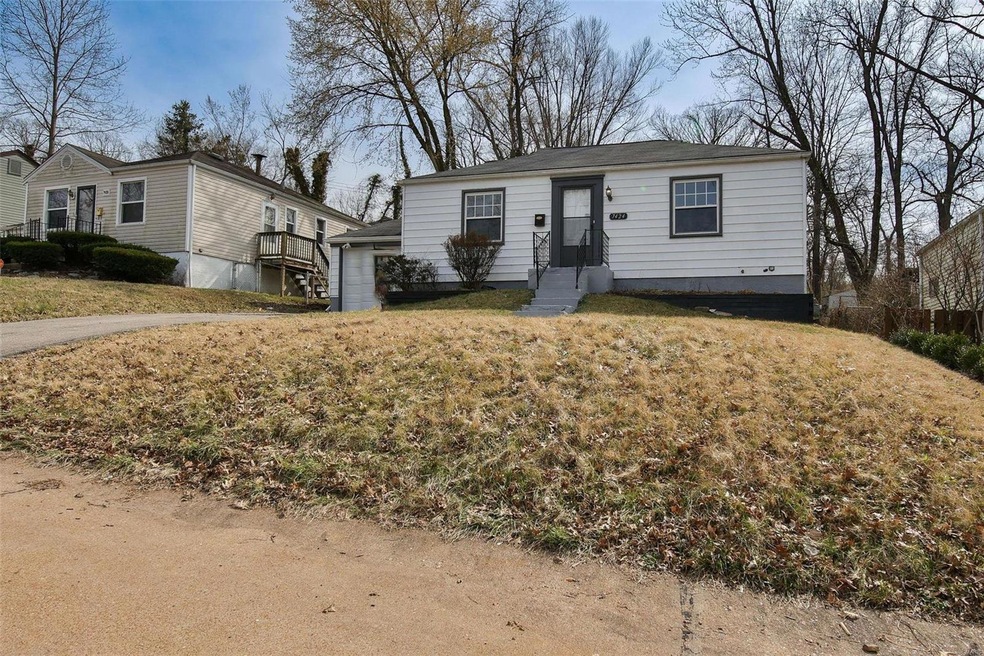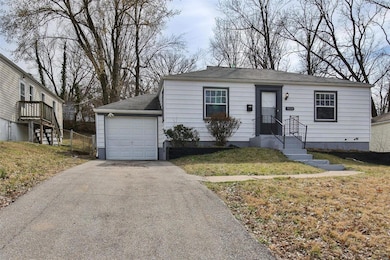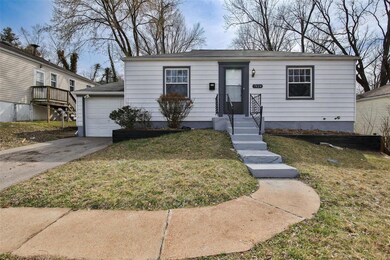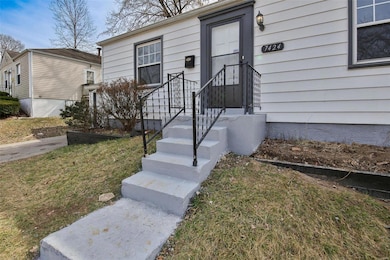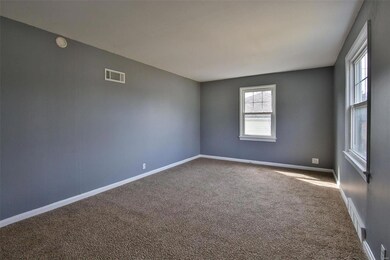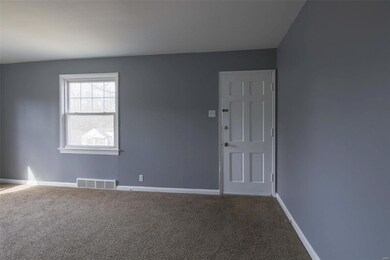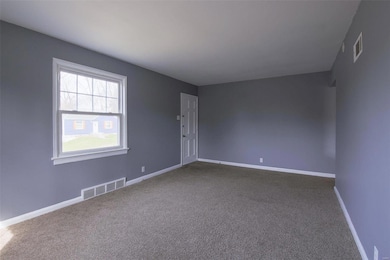
7424 Esterbrook Dr Saint Louis, MO 63136
Highlights
- Ranch Style House
- Wood Flooring
- 1 Car Attached Garage
- Backs to Trees or Woods
- Breakfast Room
- Storm Windows
About This Home
As of May 2023Beautifully updated 2 bedroom, 2 bathroom home in Country Club Hills. This home features a large living room that has tons of natural light. The kitchen has beautiful maple cabinets, built in gas range with above microwave and separate eating area with a pantry. The rest of the main floor features 2 bedrooms and 1 full bath. The lower level has a family/rec room, walk in closet, laundry & workshop space as well as a full bath. Updates to this home include; new hot water heater(2023), new microwave, newer roof, new furnace in 2019, all new paint and new flooring in kitchen. All appliances will stay with the home. Come check out this very well maintained and clean home!
Last Agent to Sell the Property
Keller Williams Realty St. Louis License #2019005163 Listed on: 03/16/2023

Home Details
Home Type
- Single Family
Est. Annual Taxes
- $1,396
Year Built
- Built in 1947
Lot Details
- 8,690 Sq Ft Lot
- Backs to Trees or Woods
Parking
- 1 Car Attached Garage
- Off-Street Parking
Home Design
- Ranch Style House
- Traditional Architecture
- Poured Concrete
- Aluminum Siding
- Vinyl Siding
Interior Spaces
- Insulated Windows
- Tilt-In Windows
- Breakfast Room
- Combination Kitchen and Dining Room
- Partially Finished Basement
- Finished Basement Bathroom
Kitchen
- Gas Oven or Range
- Microwave
Flooring
- Wood
- Partially Carpeted
Bedrooms and Bathrooms
- 2 Main Level Bedrooms
Laundry
- Dryer
- Washer
Home Security
- Storm Windows
- Storm Doors
Schools
- Northview / Gary Gore Elementary School
- Jennings Jr. High Middle School
- Jennings High School
Utilities
- Forced Air Heating and Cooling System
- Heating System Uses Gas
- Gas Water Heater
Community Details
- Recreational Area
Listing and Financial Details
- Assessor Parcel Number 14G-43-0030
Ownership History
Purchase Details
Home Financials for this Owner
Home Financials are based on the most recent Mortgage that was taken out on this home.Purchase Details
Purchase Details
Purchase Details
Home Financials for this Owner
Home Financials are based on the most recent Mortgage that was taken out on this home.Purchase Details
Purchase Details
Purchase Details
Home Financials for this Owner
Home Financials are based on the most recent Mortgage that was taken out on this home.Purchase Details
Home Financials for this Owner
Home Financials are based on the most recent Mortgage that was taken out on this home.Purchase Details
Home Financials for this Owner
Home Financials are based on the most recent Mortgage that was taken out on this home.Similar Homes in Saint Louis, MO
Home Values in the Area
Average Home Value in this Area
Purchase History
| Date | Type | Sale Price | Title Company |
|---|---|---|---|
| Warranty Deed | -- | Investors Title | |
| Warranty Deed | $41,000 | Lafayette Title Company | |
| Warranty Deed | $31,000 | Lafayette Title Company | |
| Warranty Deed | -- | Continental Title Holding Co | |
| Warranty Deed | $32,000 | Us Title Main | |
| Special Warranty Deed | $39,000 | Mokan Title Services | |
| Trustee Deed | $34,200 | None Available | |
| Warranty Deed | $75,000 | Integrity Land Title Co Inc | |
| Warranty Deed | $38,900 | Ort | |
| Warranty Deed | $28,200 | Ort |
Mortgage History
| Date | Status | Loan Amount | Loan Type |
|---|---|---|---|
| Closed | $2,083 | New Conventional | |
| Open | $90,210 | New Conventional | |
| Previous Owner | $67,500 | Fannie Mae Freddie Mac | |
| Previous Owner | $39,486 | Purchase Money Mortgage | |
| Previous Owner | $33,737 | Purchase Money Mortgage |
Property History
| Date | Event | Price | Change | Sq Ft Price |
|---|---|---|---|---|
| 05/15/2023 05/15/23 | Sold | -- | -- | -- |
| 04/04/2023 04/04/23 | Pending | -- | -- | -- |
| 03/29/2023 03/29/23 | Price Changed | $95,000 | 0.0% | $68 / Sq Ft |
| 03/29/2023 03/29/23 | For Sale | $95,000 | -5.0% | $68 / Sq Ft |
| 03/20/2023 03/20/23 | Pending | -- | -- | -- |
| 03/16/2023 03/16/23 | For Sale | $100,000 | +166.7% | $72 / Sq Ft |
| 08/18/2017 08/18/17 | Sold | -- | -- | -- |
| 08/03/2017 08/03/17 | Pending | -- | -- | -- |
| 07/14/2017 07/14/17 | Price Changed | $37,500 | -11.8% | $47 / Sq Ft |
| 06/23/2017 06/23/17 | Price Changed | $42,500 | -5.6% | $54 / Sq Ft |
| 05/10/2017 05/10/17 | For Sale | $45,000 | -- | $57 / Sq Ft |
Tax History Compared to Growth
Tax History
| Year | Tax Paid | Tax Assessment Tax Assessment Total Assessment is a certain percentage of the fair market value that is determined by local assessors to be the total taxable value of land and additions on the property. | Land | Improvement |
|---|---|---|---|---|
| 2023 | $1,396 | $13,150 | $820 | $12,330 |
| 2022 | $1,184 | $9,140 | $1,630 | $7,510 |
| 2021 | $1,168 | $9,140 | $1,630 | $7,510 |
| 2020 | $1,146 | $8,850 | $1,290 | $7,560 |
| 2019 | $1,144 | $8,850 | $1,290 | $7,560 |
| 2018 | $842 | $6,250 | $970 | $5,280 |
| 2017 | $834 | $6,250 | $970 | $5,280 |
| 2016 | $998 | $7,340 | $1,730 | $5,610 |
| 2015 | $994 | $7,340 | $1,730 | $5,610 |
| 2014 | $1,032 | $7,930 | $1,960 | $5,970 |
Agents Affiliated with this Home
-
Tyler Schmitz

Seller's Agent in 2023
Tyler Schmitz
Keller Williams Realty St. Louis
(314) 808-8024
2 in this area
391 Total Sales
-
Rachel Winckowski

Buyer's Agent in 2023
Rachel Winckowski
RedKey Realty Leaders
(314) 477-8130
2 in this area
209 Total Sales
-
Vince Tatum

Seller's Agent in 2017
Vince Tatum
Haywood-Hoosman Realty
(999) 999-9999
1 in this area
13 Total Sales
-
C
Buyer's Agent in 2017
Cara Junkins
Coldwell Banker Realty - Gundaker
Map
Source: MARIS MLS
MLS Number: MIS23013661
APN: 14G-43-0030
- 5537 Sunbury Ave
- 7401 Pleaseway Dr
- 7315 Albright Ave
- 5611 Sapphire Ave
- 5613 Statler Ave
- 7536 Eunice Ave
- 5411 Fletcher St
- 7209 Emma Ave
- 7205 Emma Ave
- 5419 College Ave
- 5630 Gatesworth Ave
- 7200 Sapphire Ave
- 7206 Albright Ave
- 5611 Leverette Ave
- 7214 Harney Ave
- 7446 Calvin Ave
- 7450 Calvin Ave
- 7203 Eunice Ave
- 5650 Lucas and Hunt Rd
- 5309 Fletcher St
