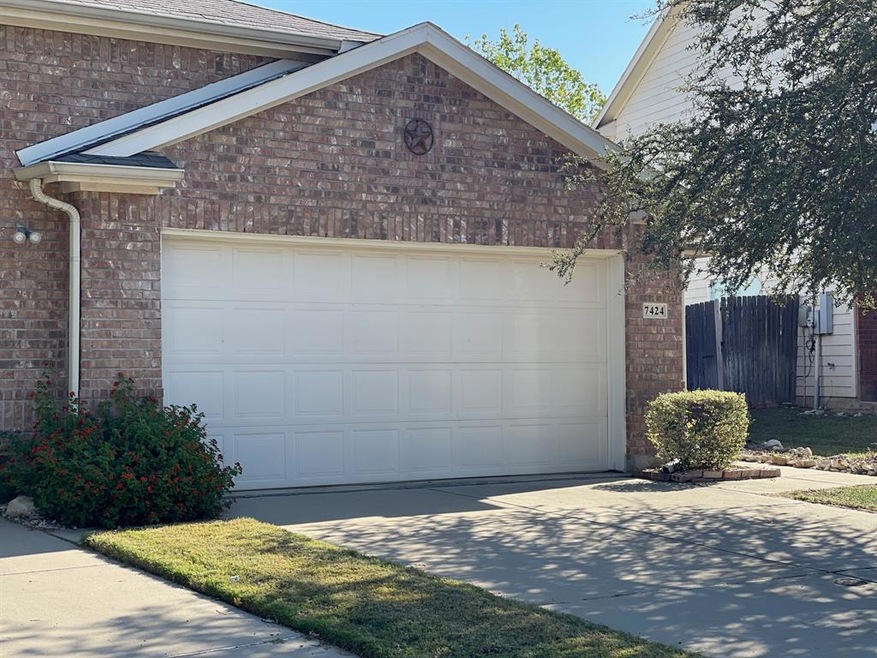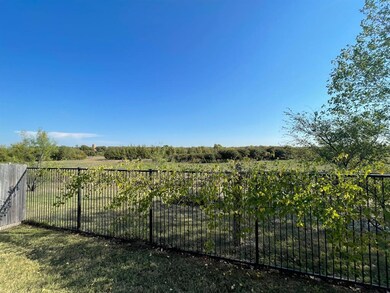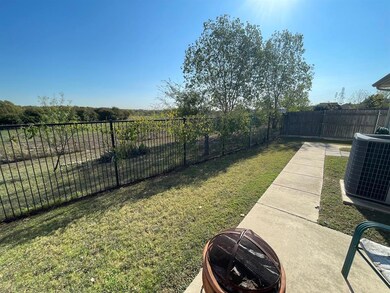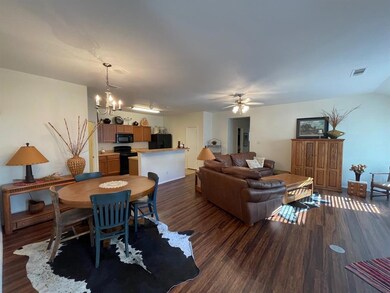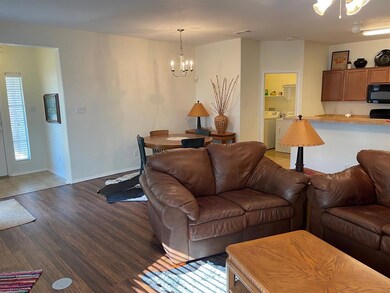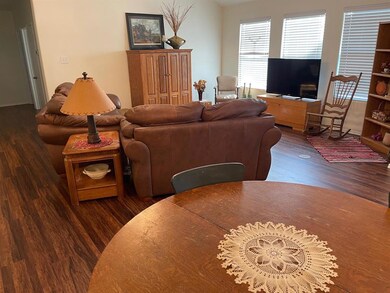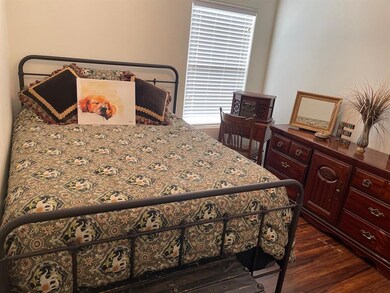
7424 Howling Coyote Ln Fort Worth, TX 76131
Santa Fe Enclave NeighborhoodHighlights
- Traditional Architecture
- Home Security System
- Accessible Doors
- Saginaw High School Rated A-
- Meets ADA Requirements
- 1-Story Property
About This Home
As of November 2021This half duplex backs up to protected green space which creates marvelous sunrise color-scape from the back patio! This property is full of storage spaces, each bedroom has large closet space along with a widen hallway and tuck away space throughout. The primary suite features an ADA bathroom, roll in shower and wider doorways. This is a must see for all prospective buyers.
Last Agent to Sell the Property
BHHS Premier Properties License #0639730 Listed on: 10/26/2021

Home Details
Home Type
- Single Family
Est. Annual Taxes
- $5,908
Year Built
- Built in 2008
HOA Fees
- $37 Monthly HOA Fees
Parking
- 2 Car Garage
Home Design
- Traditional Architecture
- Brick Exterior Construction
- Slab Foundation
- Composition Roof
Interior Spaces
- 1,282 Sq Ft Home
- 1-Story Property
- Laminate Flooring
- Home Security System
Kitchen
- Electric Cooktop
- Microwave
- Dishwasher
Bedrooms and Bathrooms
- 3 Bedrooms
- 2 Full Bathrooms
Accessible Home Design
- Meets ADA Requirements
- Accessibility Features
- Accessible Doors
Schools
- Chisholm Ridge Elementary School
- Highland Middle School
- Saginaw High School
Additional Features
- 4,356 Sq Ft Lot
- Central Heating and Cooling System
Community Details
- Association fees include ground maintenance, maintenance structure
- Villages Of Chisholm Ridge HOA, Phone Number (817) 451-7300
- Villages Of Chisholm Ridge Th Subdivision
- Mandatory home owners association
Listing and Financial Details
- Legal Lot and Block 2 / 11
- Assessor Parcel Number 41028295
- $4,704 per year unexempt tax
Ownership History
Purchase Details
Home Financials for this Owner
Home Financials are based on the most recent Mortgage that was taken out on this home.Purchase Details
Purchase Details
Home Financials for this Owner
Home Financials are based on the most recent Mortgage that was taken out on this home.Purchase Details
Similar Homes in the area
Home Values in the Area
Average Home Value in this Area
Purchase History
| Date | Type | Sale Price | Title Company |
|---|---|---|---|
| Special Warranty Deed | -- | None Available | |
| Warranty Deed | -- | First American Title | |
| Commissioners Deed | -- | None Available | |
| Warranty Deed | -- | First American Title |
Mortgage History
| Date | Status | Loan Amount | Loan Type |
|---|---|---|---|
| Open | $200,000 | Credit Line Revolving | |
| Closed | $118,352 | Credit Line Revolving |
Property History
| Date | Event | Price | Change | Sq Ft Price |
|---|---|---|---|---|
| 12/02/2021 12/02/21 | Rented | $1,700 | 0.0% | -- |
| 11/30/2021 11/30/21 | For Rent | $1,700 | 0.0% | -- |
| 11/30/2021 11/30/21 | Under Contract | -- | -- | -- |
| 11/24/2021 11/24/21 | Price Changed | $1,700 | -8.1% | $1 / Sq Ft |
| 11/18/2021 11/18/21 | For Rent | $1,850 | 0.0% | -- |
| 11/16/2021 11/16/21 | Sold | -- | -- | -- |
| 10/30/2021 10/30/21 | Pending | -- | -- | -- |
| 10/26/2021 10/26/21 | For Sale | $219,000 | +46.5% | $171 / Sq Ft |
| 06/29/2018 06/29/18 | Sold | -- | -- | -- |
| 06/04/2018 06/04/18 | Pending | -- | -- | -- |
| 06/01/2018 06/01/18 | For Sale | $149,500 | -- | $117 / Sq Ft |
Tax History Compared to Growth
Tax History
| Year | Tax Paid | Tax Assessment Tax Assessment Total Assessment is a certain percentage of the fair market value that is determined by local assessors to be the total taxable value of land and additions on the property. | Land | Improvement |
|---|---|---|---|---|
| 2024 | $5,908 | $243,429 | $40,000 | $203,429 |
| 2023 | $6,230 | $254,523 | $40,000 | $214,523 |
| 2022 | $5,191 | $188,600 | $23,000 | $165,600 |
| 2021 | $4,803 | $167,874 | $23,000 | $144,874 |
| 2020 | $4,533 | $157,231 | $23,000 | $134,231 |
| 2019 | $4,639 | $157,848 | $23,000 | $134,848 |
| 2018 | $976 | $122,053 | $23,000 | $99,053 |
| 2017 | $3,352 | $125,402 | $23,000 | $102,402 |
| 2016 | $3,047 | $105,509 | $23,000 | $82,509 |
| 2015 | $1,037 | $91,700 | $23,300 | $68,400 |
| 2014 | $1,037 | $91,700 | $23,300 | $68,400 |
Agents Affiliated with this Home
-
Pryce Marshall

Seller's Agent in 2021
Pryce Marshall
BHHS Premier Properties
(817) 999-4390
1 in this area
24 Total Sales
-
M. Emad Salem

Seller's Agent in 2021
M. Emad Salem
Sellstate Metro Realty
(817) 881-8578
1 in this area
13 Total Sales
-
Todd Dunlap

Seller's Agent in 2018
Todd Dunlap
Berkshire HathawayHS PenFed TX
(972) 904-2000
20 Total Sales
Map
Source: North Texas Real Estate Information Systems (NTREIS)
MLS Number: 14697856
APN: 41028295
- 7500 Lazy Spur Blvd
- 7512 Lazy Spur Blvd
- 1661 Victoria Dr
- 1728 Rio Secco Dr
- 1705 Victoria Dr
- 1713 Victoria Dr
- 1217 Katy Dr
- 7225 Tesoro Trail
- 7200 Paso Verde Dr
- 1109 Union Dr
- 1749 Rio Costilla Rd
- 7237 Montosa Trail
- 1117 Victoria Dr
- 1157 Whistle Stop Dr
- 1705 Jacona Trail
- 1085 Harriman Dr
- 1736 Opaca Dr
- 1733 Foliage Dr
- 1745 Foliage Dr
- 1629 Pepperidge Ln
