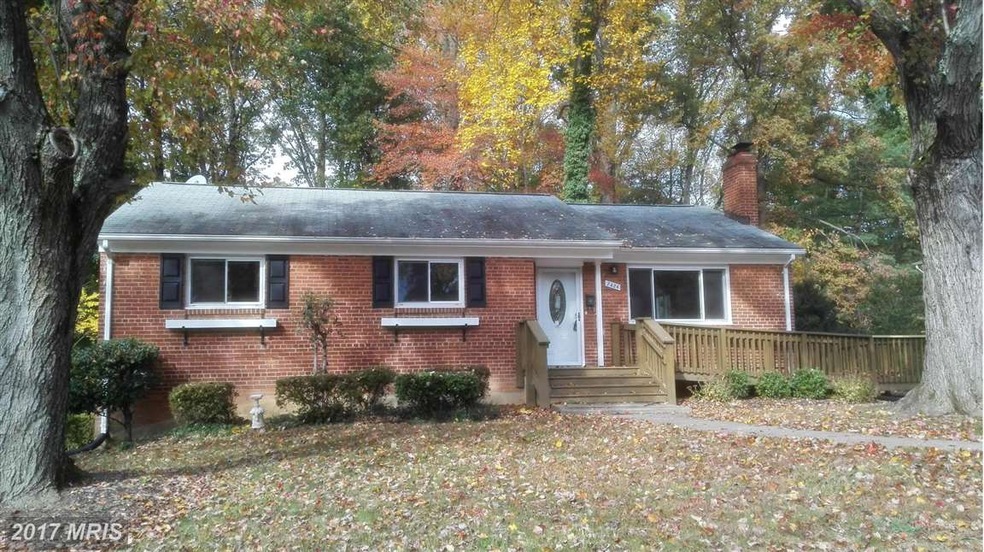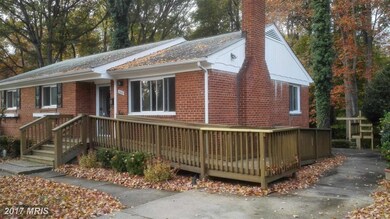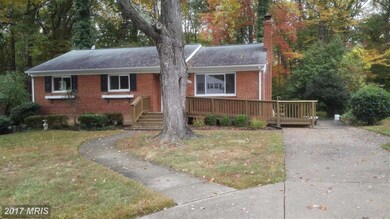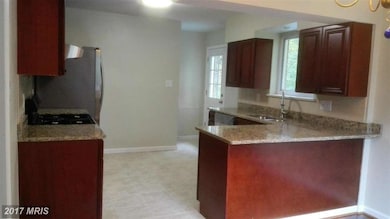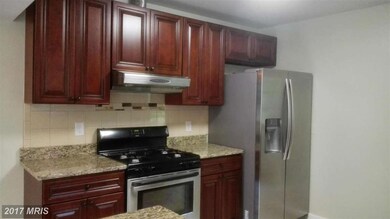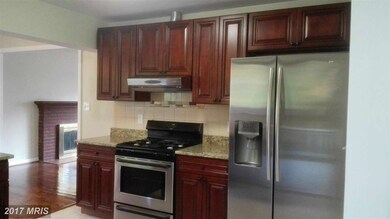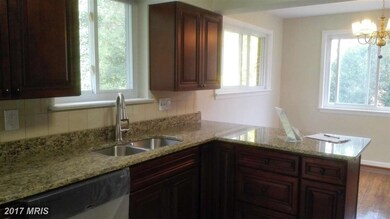
7424 Nancemond St Springfield, VA 22150
Highlights
- Raised Ranch Architecture
- No HOA
- Forced Air Heating and Cooling System
- 1 Fireplace
- Ramp on the main level
- 3-minute walk to Brookfield Park
About This Home
As of February 2016Beautiful renovated 2-story rambler located in quiet neighborhood. Large lot back to woods. 4 bedrooms and 2 full bath. New Kitchen with Maple cabinets, large granite count-top, ceramic floor, SS appliances. Renovated master baths. New wood floor in LL. New doors, dishwasher. Double-pane windows. HWFL through out. Fresh paint. Walkout LL W/FB and 4th BR, huge FR. FP, deck, wheel chair ramp.
Last Agent to Sell the Property
Jobin Realty License #0225070706 Listed on: 10/25/2015
Last Buyer's Agent
Kimberley Pasquarella
RE/MAX Gateway

Home Details
Home Type
- Single Family
Est. Annual Taxes
- $4,158
Year Built
- Built in 1955
Lot Details
- 0.26 Acre Lot
- Property is zoned 130
Home Design
- Raised Ranch Architecture
- Brick Exterior Construction
Interior Spaces
- 1,220 Sq Ft Home
- Property has 2 Levels
- 1 Fireplace
- Dining Area
Bedrooms and Bathrooms
- 4 Bedrooms | 3 Main Level Bedrooms
- 2 Full Bathrooms
Finished Basement
- Walk-Out Basement
- Connecting Stairway
- Rear Basement Entry
- Basement Windows
Parking
- Free Parking
- Driveway
- On-Street Parking
Accessible Home Design
- Ramp on the main level
Utilities
- Forced Air Heating and Cooling System
- Natural Gas Water Heater
Community Details
- No Home Owners Association
- Springfield Subdivision
Listing and Financial Details
- Tax Lot 6
- Assessor Parcel Number 80-3-2-58-6
Ownership History
Purchase Details
Home Financials for this Owner
Home Financials are based on the most recent Mortgage that was taken out on this home.Purchase Details
Home Financials for this Owner
Home Financials are based on the most recent Mortgage that was taken out on this home.Similar Home in Springfield, VA
Home Values in the Area
Average Home Value in this Area
Purchase History
| Date | Type | Sale Price | Title Company |
|---|---|---|---|
| Warranty Deed | $440,000 | Kvs Title Llc | |
| Deed | $184,000 | -- |
Mortgage History
| Date | Status | Loan Amount | Loan Type |
|---|---|---|---|
| Open | $424,060 | FHA | |
| Closed | $424,297 | FHA | |
| Previous Owner | $100,000 | No Value Available |
Property History
| Date | Event | Price | Change | Sq Ft Price |
|---|---|---|---|---|
| 07/07/2025 07/07/25 | Price Changed | $649,000 | -3.1% | $292 / Sq Ft |
| 06/17/2025 06/17/25 | Price Changed | $670,000 | -2.2% | $302 / Sq Ft |
| 06/09/2025 06/09/25 | Price Changed | $685,000 | -2.0% | $309 / Sq Ft |
| 05/02/2025 05/02/25 | For Sale | $699,000 | +58.9% | $315 / Sq Ft |
| 02/05/2016 02/05/16 | Sold | $440,000 | -2.0% | $361 / Sq Ft |
| 12/15/2015 12/15/15 | Pending | -- | -- | -- |
| 11/17/2015 11/17/15 | Price Changed | $449,000 | -2.4% | $368 / Sq Ft |
| 10/25/2015 10/25/15 | For Sale | $460,000 | -- | $377 / Sq Ft |
Tax History Compared to Growth
Tax History
| Year | Tax Paid | Tax Assessment Tax Assessment Total Assessment is a certain percentage of the fair market value that is determined by local assessors to be the total taxable value of land and additions on the property. | Land | Improvement |
|---|---|---|---|---|
| 2024 | $6,988 | $603,190 | $266,000 | $337,190 |
| 2023 | $6,494 | $575,470 | $251,000 | $324,470 |
| 2022 | $6,328 | $553,390 | $241,000 | $312,390 |
| 2021 | $5,877 | $500,820 | $201,000 | $299,820 |
| 2020 | $5,598 | $473,010 | $196,000 | $277,010 |
| 2019 | $5,421 | $458,010 | $181,000 | $277,010 |
| 2018 | $5,121 | $445,270 | $171,000 | $274,270 |
| 2017 | $4,937 | $425,210 | $171,000 | $254,210 |
| 2016 | $4,425 | $381,920 | $161,000 | $220,920 |
| 2015 | $4,158 | $372,590 | $156,000 | $216,590 |
| 2014 | $4,023 | $361,280 | $151,000 | $210,280 |
Agents Affiliated with this Home
-
Nicole Dash

Seller's Agent in 2025
Nicole Dash
eXp Realty LLC
(703) 973-2848
6 in this area
183 Total Sales
-
Scott Wohl
S
Seller Co-Listing Agent in 2025
Scott Wohl
eXp Realty LLC
(703) 980-2323
14 Total Sales
-
Harrison Wang
H
Seller's Agent in 2016
Harrison Wang
Jobin Realty
(703) 887-5143
21 Total Sales
-
K
Buyer's Agent in 2016
Kimberley Pasquarella
RE/MAX Gateway, LLC
Map
Source: Bright MLS
MLS Number: 1003726075
APN: 0803-02580006
- 7508 Essex Ave
- 7516 Essex Ave
- 7403 Bath St
- 7507 Mendota Place
- 7511 June St
- 5915 Amelia St
- 7435 Bath St
- 7425 Flora St
- 6005 Frederick St
- 5909 Frederick St
- 7209 Halifax Place
- 7212 Highland St
- 7247 Reservoir Rd
- 5915 Craig St
- 6498 Milva Ln
- 6519 Hubbardton Way
- 7537 Westmore Dr
- 7313 Husky Ln
- 6029 Amherst Ave
- 7804 Alberta Ct
