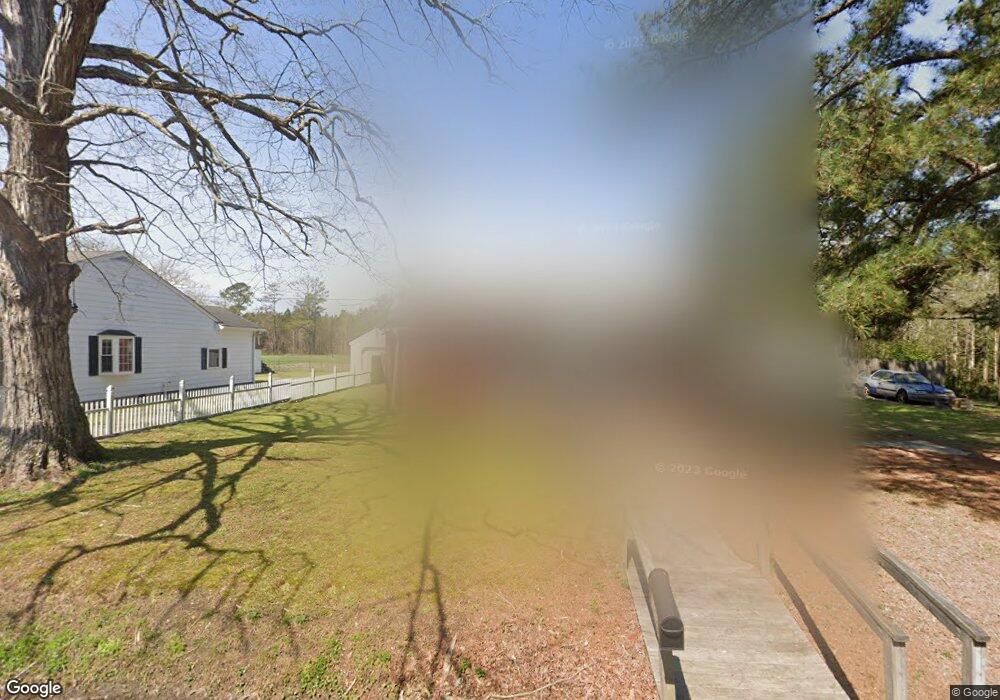Estimated Value: $134,000 - $306,000
4
Beds
2
Baths
1,500
Sq Ft
$158/Sq Ft
Est. Value
About This Home
This home is located at 7424 Proctors Bridge Rd, Ivor, VA 23866 and is currently estimated at $237,475, approximately $158 per square foot. 7424 Proctors Bridge Rd is a home located in Southampton County with nearby schools including Southampton High School.
Ownership History
Date
Name
Owned For
Owner Type
Purchase Details
Closed on
May 16, 2024
Sold by
Clearview Homes Va Llc
Bought by
Melton Connor
Current Estimated Value
Home Financials for this Owner
Home Financials are based on the most recent Mortgage that was taken out on this home.
Original Mortgage
$283,250
Outstanding Balance
$278,492
Interest Rate
6.88%
Mortgage Type
VA
Estimated Equity
-$41,017
Purchase Details
Closed on
Dec 29, 2023
Sold by
Turner Global Llc
Bought by
Clearview Homes Va Llc
Create a Home Valuation Report for This Property
The Home Valuation Report is an in-depth analysis detailing your home's value as well as a comparison with similar homes in the area
Purchase History
| Date | Buyer | Sale Price | Title Company |
|---|---|---|---|
| Melton Connor | $283,250 | Fidelity National Title | |
| Clearview Homes Va Llc | $75,000 | Fidelity National Title | |
| Turner Global Llc | $40,500 | None Listed On Document |
Source: Public Records
Mortgage History
| Date | Status | Borrower | Loan Amount |
|---|---|---|---|
| Open | Melton Connor | $283,250 |
Source: Public Records
Tax History
| Year | Tax Paid | Tax Assessment Tax Assessment Total Assessment is a certain percentage of the fair market value that is determined by local assessors to be the total taxable value of land and additions on the property. | Land | Improvement |
|---|---|---|---|---|
| 2025 | $523 | $73,700 | $30,000 | $43,700 |
| 2024 | $523 | $73,700 | $30,000 | $43,700 |
| 2023 | $328 | $36,800 | $12,000 | $24,800 |
| 2022 | $328 | $36,800 | $12,000 | $24,800 |
| 2021 | $328 | $36,800 | $12,000 | $24,800 |
| 2020 | $328 | $36,800 | $12,000 | $24,800 |
| 2019 | $329 | $36,800 | $12,000 | $24,800 |
| 2018 | $313 | $36,800 | $12,000 | $24,800 |
| 2017 | $339 | $39,900 | $12,000 | $27,900 |
| 2016 | -- | $39,900 | $0 | $0 |
| 2015 | -- | $0 | $0 | $0 |
| 2013 | -- | $0 | $0 | $0 |
Source: Public Records
Map
Nearby Homes
- 4AC General Mahone Blvd
- 5+AC Ivor Rd
- 61+AC Ivor Rd
- 35258 Amanda Loop
- 5 AC Ivor Rd
- 5225 Crumpler Rd
- 134ac Crumpler Rd
- 7576 Sadler Rd
- 10438 Tucker Swamp Rd
- 35220 Seacock Chapel Rd
- 36093 Seacock Chapel Rd
- 32282 Lightwood Dr
- 5217 Blackie Ln
- 18423 Tomlin Hill Dr
- 20460 Sand Pit Rd
- 13392 Rattlesnake Trail
- 71.94a Seacock Chapel Rd
- 42 AC Strawberry Plains Rd
- 7b Strawberry Plains Rd
- 4050 White Marsh Rd
- 7313 Proctors Bridge Rd
- 7287 Proctors Bridge Rd
- 7327 Proctors Bridge Rd
- 7341 Proctors Bridge Rd
- 7265 Proctors Bridge Rd
- 7246 Proctors Bridge Rd
- 36066 Atlantic Ave
- 7238 Proctors Bridge Rd
- 7365 Proctors Bridge Rd
- 7226 Proctors Bridge Rd
- 36077 Atlantic Ave
- 36061 Atlantic Ave
- 36053 Atlantic Ave
- 36032 Atlantic Ave
- 7407 Proctors Bridge Rd
- 36011 Atlantic Ave
- 36001 Atlantic Ave
- 7452 Proctors Bridge Rd
- 7447 Proctors Bridge Rd
- 7460 Proctors Bridge Rd
Your Personal Tour Guide
Ask me questions while you tour the home.
