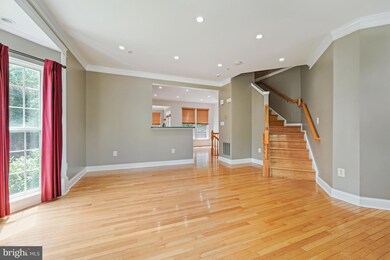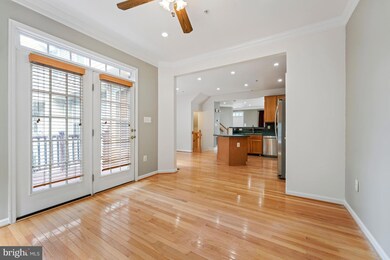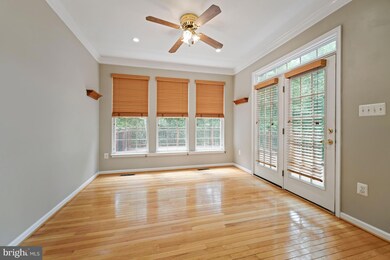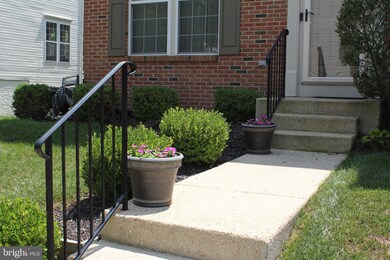
7424 Serenade Cir Clinton, MD 20735
Highlights
- Wood Flooring
- Brick Front
- Heat Pump System
- 1 Fireplace
- Central Air
About This Home
As of June 2025PRICE ADJUSTMENT! Coveted End Unit w/Brick Front & New Roof. This Well Maintained Home has great curb appeal. The interior main level offers custom recessed lighting throughout, which can be adjusted to set the perfect ambiance for either entertaining or enjoying a quiet evening at home. Tastefully done custom double crown molding (on main level) adds a complimentary contrast to the neutral painted walls. Beautiful, gleaming hardwood floors on main & upper levels. Large kitchen with stainless steel appliances. The generously sized Trex Composite Deck with built-in solar post lighting transforms the rear exterior into an extended living area. The relaxing tree lined view adds a sense of privacy. The additional outdoor upper dual lighting is great for evening entertaining. The home features a 3 level "bump out", adding additional living space. Spacious ensuite in Primary Bedroom. Updated Hall Bath. The Lower Level offers a gas fireplace w/ marble surround and wood mantel. Lower Level includes a spacious half bath with self contained linen closet. Also on the LL is a Storage Room & an updated washer & dryer. Whether relaxing inside or out on the deck, this is a home to enjoy!
THIS IS A COVID COMPLIANT HOME. Shoe Covers are provided, hand sanitizer available
Last Agent to Sell the Property
Long & Foster Real Estate, Inc. License #5915300 Listed on: 08/07/2022

Townhouse Details
Home Type
- Townhome
Est. Annual Taxes
- $4,441
Year Built
- Built in 1999
Lot Details
- 2,295 Sq Ft Lot
HOA Fees
- $60 Monthly HOA Fees
Parking
- 2 Assigned Parking Spaces
Home Design
- Permanent Foundation
- Frame Construction
- Brick Front
Interior Spaces
- Property has 3 Levels
- 1 Fireplace
- Walk-Out Basement
Flooring
- Wood
- Partially Carpeted
Bedrooms and Bathrooms
- 3 Main Level Bedrooms
Utilities
- Central Air
- Heat Pump System
- Natural Gas Water Heater
- Municipal Trash
- Cable TV Available
Listing and Financial Details
- Tax Lot 73
- Assessor Parcel Number 17093080702
Community Details
Overview
- Sentry HOA, Phone Number (800) 732-6636
- Built by Ryan Homes
- Cedar Pointe Subdivision
Pet Policy
- Pets Allowed
Ownership History
Purchase Details
Home Financials for this Owner
Home Financials are based on the most recent Mortgage that was taken out on this home.Purchase Details
Home Financials for this Owner
Home Financials are based on the most recent Mortgage that was taken out on this home.Purchase Details
Home Financials for this Owner
Home Financials are based on the most recent Mortgage that was taken out on this home.Purchase Details
Purchase Details
Similar Homes in Clinton, MD
Home Values in the Area
Average Home Value in this Area
Purchase History
| Date | Type | Sale Price | Title Company |
|---|---|---|---|
| Deed | $385,000 | -- | |
| Deed | -- | -- | |
| Deed | -- | -- | |
| Deed | $166,500 | -- | |
| Deed | $112,785 | -- |
Mortgage History
| Date | Status | Loan Amount | Loan Type |
|---|---|---|---|
| Open | $385,000 | VA | |
| Previous Owner | $218,200 | New Conventional | |
| Previous Owner | $248,500 | Stand Alone Second | |
| Previous Owner | $248,500 | Stand Alone Second |
Property History
| Date | Event | Price | Change | Sq Ft Price |
|---|---|---|---|---|
| 06/27/2025 06/27/25 | Sold | $440,000 | +3.5% | $275 / Sq Ft |
| 06/09/2025 06/09/25 | For Sale | $425,000 | 0.0% | $266 / Sq Ft |
| 06/01/2025 06/01/25 | Off Market | $425,000 | -- | -- |
| 05/23/2025 05/23/25 | For Sale | $425,000 | +10.4% | $266 / Sq Ft |
| 10/11/2022 10/11/22 | Sold | $385,000 | 0.0% | $241 / Sq Ft |
| 08/25/2022 08/25/22 | Price Changed | $385,000 | -3.5% | $241 / Sq Ft |
| 08/07/2022 08/07/22 | For Sale | $399,000 | -- | $250 / Sq Ft |
Tax History Compared to Growth
Tax History
| Year | Tax Paid | Tax Assessment Tax Assessment Total Assessment is a certain percentage of the fair market value that is determined by local assessors to be the total taxable value of land and additions on the property. | Land | Improvement |
|---|---|---|---|---|
| 2024 | $5,204 | $334,067 | $0 | $0 |
| 2023 | $4,992 | $309,733 | $0 | $0 |
| 2022 | $4,630 | $285,400 | $75,000 | $210,400 |
| 2021 | $9,072 | $272,700 | $0 | $0 |
| 2020 | $4,599 | $260,000 | $0 | $0 |
| 2019 | $3,541 | $247,300 | $75,000 | $172,300 |
| 2018 | $4,202 | $237,933 | $0 | $0 |
| 2017 | $3,993 | $228,567 | $0 | $0 |
| 2016 | -- | $219,200 | $0 | $0 |
| 2015 | $3,561 | $216,400 | $0 | $0 |
| 2014 | $3,561 | $213,600 | $0 | $0 |
Agents Affiliated with this Home
-
Paula Somerville

Seller's Agent in 2025
Paula Somerville
Samson Properties
(240) 462-4451
2 in this area
43 Total Sales
-
Lorraine Avent

Buyer's Agent in 2025
Lorraine Avent
Bennett Realty Solutions
(240) 216-5304
9 Total Sales
-
Jacqueline Jackson

Seller's Agent in 2022
Jacqueline Jackson
Long & Foster
(301) 502-2237
1 in this area
3 Total Sales
Map
Source: Bright MLS
MLS Number: MDPG2052650
APN: 09-3080702
- 10215 Goosecreek Ct
- 7300 Jill View Way Unit 22
- 10401 Serenade Ln
- 7300 Roxy Run Unit 6
- 7304 Roxy Run Unit 8
- 7308 Roxy Run Unit 10
- 10406 Ashley Heights Way
- 6911 Killarney St
- 6908 Dunnigan Dr
- 10523 Moores Ln
- 9917 Raintree Way
- 8403 Black Willow Ct
- 7716 Surratts Rd
- 9903 Bass Fin Ct
- 9802 Fox Run Dr
- 7027 Sand Cherry Way
- 10403 Libation Ct
- 8012 Poplar Hill Dr
- 8009 Poplar Hill Dr
- 6913 Fulford St






