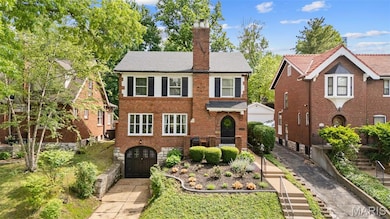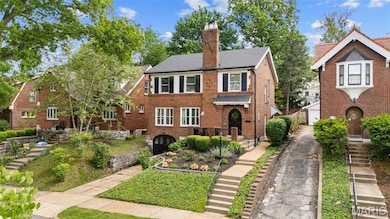
7424 University Dr Saint Louis, MO 63130
Estimated payment $4,207/month
Highlights
- Traditional Architecture
- 1 Car Attached Garage
- Living Room
- 1 Fireplace
- Historic or Period Millwork
- Zoned Heating and Cooling
About This Home
Exceptional Alta Dena home just steps from Clayton! Gorgeous hardwoods throughout, arched doorways, jaw-dropping leaded glass & a story-book location w/mature treelined streets in this prominent U-City neighborhood. Main floor features spacious living rm w/gorgeous fireplace; sunroom w/original tile flooring; spectacular dining rm w/2 sets of French doors; 1/2 bath; & a delightful family rm w/walk-out to the Zen backyard oasis. Renovated kitchen w/white shaker cabinetry, state of the art appliances, Carrara marble backsplash, Caesarstone counters & Pottery Barn Hardware is a true masterpiece. Equally impressive 2nd fl offers 4 beds, including a large primary w/his & her closets; and a spa-like bath w/dual vanity, glass enclosed shower/tub & plenty of storage. Clean unfinished basement w/laundry area, 1/2 bath & front entry tuck under garage. Outdoor enthusiasts will appreciate the professional landscaping; charming front porch; and lush backyard w/paver patio, firepit & privacy fence.
Last Listed By
Coldwell Banker Premier Group License #2003009346 Listed on: 05/22/2025

Home Details
Home Type
- Single Family
Est. Annual Taxes
- $6,718
Year Built
- Built in 1928
Lot Details
- 5,401 Sq Ft Lot
- Lot Dimensions are 45 x 120
HOA Fees
- $8 Monthly HOA Fees
Parking
- 1 Car Attached Garage
Home Design
- Traditional Architecture
- Brick Exterior Construction
Interior Spaces
- 2,328 Sq Ft Home
- 2-Story Property
- Historic or Period Millwork
- 1 Fireplace
- Family Room
- Living Room
- Dining Room
- Unfinished Basement
Kitchen
- Microwave
- Dishwasher
- Disposal
Bedrooms and Bathrooms
- 4 Bedrooms
Schools
- Flynn Park Elem. Elementary School
- Brittany Woods Middle School
- University City Sr. High School
Utilities
- Zoned Heating and Cooling
Community Details
- Association fees include common area maintenance
Listing and Financial Details
- Assessor Parcel Number 18J-13-0312
Map
Home Values in the Area
Average Home Value in this Area
Tax History
| Year | Tax Paid | Tax Assessment Tax Assessment Total Assessment is a certain percentage of the fair market value that is determined by local assessors to be the total taxable value of land and additions on the property. | Land | Improvement |
|---|---|---|---|---|
| 2023 | $6,709 | $95,470 | $43,090 | $52,380 |
| 2022 | $6,288 | $83,390 | $38,300 | $45,090 |
| 2021 | $6,223 | $83,390 | $38,300 | $45,090 |
| 2020 | $5,716 | $74,640 | $41,330 | $33,310 |
| 2019 | $5,717 | $74,640 | $41,330 | $33,310 |
| 2018 | $5,556 | $67,070 | $34,430 | $32,640 |
| 2017 | $5,568 | $67,070 | $34,430 | $32,640 |
| 2016 | $5,970 | $68,880 | $30,460 | $38,420 |
| 2015 | $5,931 | $68,880 | $30,460 | $38,420 |
| 2014 | $4,903 | $55,860 | $18,680 | $37,180 |
Property History
| Date | Event | Price | Change | Sq Ft Price |
|---|---|---|---|---|
| 05/28/2025 05/28/25 | For Sale | $650,000 | +32.9% | $279 / Sq Ft |
| 10/01/2020 10/01/20 | Sold | -- | -- | -- |
| 08/23/2020 08/23/20 | Pending | -- | -- | -- |
| 08/19/2020 08/19/20 | For Sale | $489,000 | +8.9% | $210 / Sq Ft |
| 05/31/2017 05/31/17 | Sold | -- | -- | -- |
| 04/14/2017 04/14/17 | Pending | -- | -- | -- |
| 03/27/2017 03/27/17 | For Sale | $449,000 | -- | $193 / Sq Ft |
Purchase History
| Date | Type | Sale Price | Title Company |
|---|---|---|---|
| Warranty Deed | $510,000 | Title Partners Agency Llc | |
| Warranty Deed | $440,000 | Security Title Ins Agency Cm | |
| Interfamily Deed Transfer | -- | None Available | |
| Warranty Deed | $318,000 | Pulaski Title Company | |
| Warranty Deed | $430,000 | U S Title | |
| Warranty Deed | $400,000 | -- | |
| Warranty Deed | -- | First American Title |
Mortgage History
| Date | Status | Loan Amount | Loan Type |
|---|---|---|---|
| Open | $408,000 | New Conventional | |
| Previous Owner | $352,000 | New Conventional | |
| Previous Owner | $279,000 | Adjustable Rate Mortgage/ARM | |
| Previous Owner | $280,000 | New Conventional | |
| Previous Owner | $281,000 | New Conventional | |
| Previous Owner | $344,000 | Unknown | |
| Previous Owner | $344,000 | Purchase Money Mortgage | |
| Previous Owner | $328,300 | Fannie Mae Freddie Mac | |
| Previous Owner | $320,000 | Purchase Money Mortgage | |
| Previous Owner | $218,400 | No Value Available |
Similar Homes in the area
Source: MARIS MLS
MLS Number: MIS25028366
APN: 18J-13-0312
- 360 W Point Ct
- 364 Mission Ct
- 7539 Maryland Ave
- 368 N Hanley Rd
- 7440 Kingsbury Blvd
- 7642 Westmoreland Ave
- 437 Mission Ct
- 155 N Hanley Rd Unit 305
- 7640 Maryland Ave
- 415 N Hanley Rd
- 7360 Kingsbury Blvd
- 146 N Bemiston Ave
- 122 N Bemiston Ave
- 7788 Pershing Ave
- 155 Carondelet Plaza Unit 600
- 7333 Lindell Blvd
- 7755 Kingsbury Blvd Unit 3
- 7496 Teasdale Ave
- 150 Carondelet Plaza Unit 2901
- 223 N Bemiston Ave






