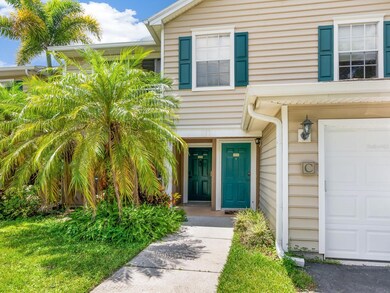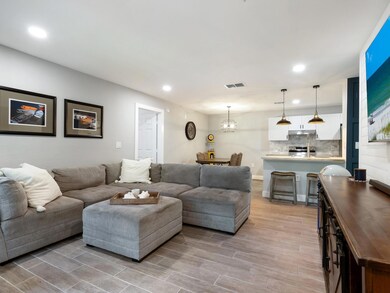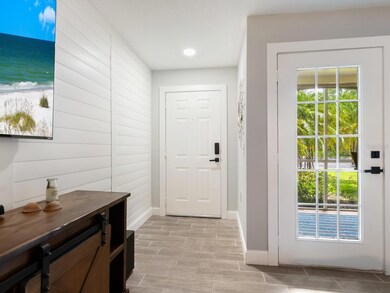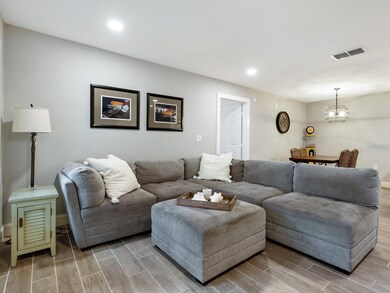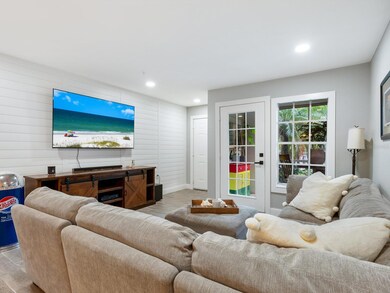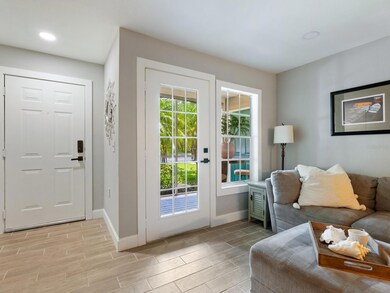7424 Vista Way Unit 104 Bradenton, FL 34202
Estimated payment $2,159/month
Highlights
- Fitness Center
- 78.25 Acre Lot
- Clubhouse
- Robert Willis Elementary School Rated A-
- Open Floorplan
- Community Pool
About This Home
Welcome to your beautifully renovated condo within the amazing community of Lakewood Ranch. This stunning condo has undergone a complete transformation, showcasing exquisite craftsmanship and thoughtful design upgrades throughout. Upon entering, you are greeted by sleek new tile flooring that leads you into the heart of the home. The kitchen, a true focal point, has been meticulously redesigned with brand new cabinets, appliances, and stylish countertops, all curated with a designer's touch. The spacious layout seamlessly integrates modern amenities with everyday functionality. The living areas boast freshly installed moldings and accent walls adding a touch of elegance and charm to each room. The ATTACHED GARAGE gives easy access to vehicles or storage items. A standout feature of this residence is the newly installed AC system, ensuring comfort and efficiency year-round. Located in Lakewood Ranch, the number one master planned community in the nation, residents enjoy access to top-rated schools, premier shopping, dining, and recreational amenities. From picturesque parks and nature trails to golf courses and community events, every day offers new opportunities to explore and enjoy. Don't miss the chance to make this meticulously renovated condo yours. Schedule your private showing today!
Listing Agent
PREFERRED SHORE LLC Brokerage Phone: 941-999-1179 License #3611780 Listed on: 07/12/2025

Property Details
Home Type
- Condominium
Est. Annual Taxes
- $2,990
Year Built
- Built in 2001
Lot Details
- East Facing Home
- Irrigation Equipment
HOA Fees
- $505 Monthly HOA Fees
Parking
- 3 Parking Garage Spaces
Home Design
- Entry on the 1st floor
- Slab Foundation
- Shingle Roof
- Vinyl Siding
Interior Spaces
- 1,048 Sq Ft Home
- 1-Story Property
- Open Floorplan
- Dry Bar
- Ceiling Fan
- Living Room
- Ceramic Tile Flooring
Kitchen
- Built-In Oven
- Cooktop
- Microwave
- Freezer
- Dishwasher
- Disposal
Bedrooms and Bathrooms
- 2 Bedrooms
- 2 Full Bathrooms
Laundry
- Laundry Room
- Dryer
Outdoor Features
- Balcony
- Exterior Lighting
- Outdoor Storage
Utilities
- Central Air
- Heating Available
- Electric Water Heater
- Cable TV Available
Listing and Financial Details
- Visit Down Payment Resource Website
- Assessor Parcel Number 1918513609
Community Details
Overview
- Association fees include management, pool, private road, trash
- Manor Loop Association
- Village At Town Park Community
- The Village At Townpark Subdivision
- The community has rules related to deed restrictions, allowable golf cart usage in the community
Amenities
- Clubhouse
- Community Mailbox
Recreation
- Community Playground
- Fitness Center
- Community Pool
- Park
- Dog Park
Pet Policy
- Dogs and Cats Allowed
Map
Home Values in the Area
Average Home Value in this Area
Tax History
| Year | Tax Paid | Tax Assessment Tax Assessment Total Assessment is a certain percentage of the fair market value that is determined by local assessors to be the total taxable value of land and additions on the property. | Land | Improvement |
|---|---|---|---|---|
| 2025 | $2,990 | $216,750 | -- | $216,750 |
| 2024 | $2,990 | $240,763 | -- | -- |
| 2023 | $2,952 | $233,750 | $0 | $233,750 |
| 2022 | $2,194 | $189,000 | $0 | $189,000 |
| 2021 | $2,106 | $137,000 | $0 | $137,000 |
| 2020 | $2,058 | $127,000 | $0 | $127,000 |
| 2019 | $2,157 | $132,000 | $0 | $132,000 |
| 2018 | $2,107 | $127,000 | $0 | $0 |
| 2017 | $1,531 | $110,150 | $0 | $0 |
| 2016 | $1,409 | $96,350 | $0 | $0 |
| 2015 | $1,132 | $87,600 | $0 | $0 |
| 2014 | $1,132 | $67,393 | $0 | $0 |
| 2013 | $1,016 | $56,302 | $1 | $56,301 |
Property History
| Date | Event | Price | List to Sale | Price per Sq Ft | Prior Sale |
|---|---|---|---|---|---|
| 09/28/2025 09/28/25 | Price Changed | $264,900 | -8.7% | $253 / Sq Ft | |
| 07/12/2025 07/12/25 | For Sale | $289,990 | +31.8% | $277 / Sq Ft | |
| 11/23/2021 11/23/21 | Sold | $220,000 | -7.9% | $210 / Sq Ft | View Prior Sale |
| 09/16/2021 09/16/21 | Pending | -- | -- | -- | |
| 08/27/2021 08/27/21 | For Sale | $239,000 | 0.0% | $228 / Sq Ft | |
| 08/17/2018 08/17/18 | Off Market | $1,375 | -- | -- | |
| 10/03/2017 10/03/17 | Rented | $1,375 | 0.0% | -- | |
| 09/08/2017 09/08/17 | Under Contract | -- | -- | -- | |
| 09/05/2017 09/05/17 | Price Changed | $1,375 | -1.8% | $1 / Sq Ft | |
| 08/24/2017 08/24/17 | For Rent | $1,400 | -- | -- |
Purchase History
| Date | Type | Sale Price | Title Company |
|---|---|---|---|
| Warranty Deed | $220,000 | Attorney | |
| Warranty Deed | $132,000 | Attorney | |
| Special Warranty Deed | $244,900 | Eagle Title & Abstract |
Mortgage History
| Date | Status | Loan Amount | Loan Type |
|---|---|---|---|
| Open | $165,000 | New Conventional | |
| Previous Owner | $118,800 | New Conventional | |
| Previous Owner | $171,400 | Fannie Mae Freddie Mac |
Source: Stellar MLS
MLS Number: A4658661
APN: 19185-1360-9
- 7417 Vista Way Unit 203
- 8905 Manor Loop Unit 205
- 8905 Manor Loop Unit 103
- 8911 Manor Loop Unit 204
- 8911 Manor Loop Unit 208
- 8827 Manor Loop Unit 201
- 8827 Manor Loop Unit 204
- 8821 Manor Loop Unit 101
- 8907 White Sage Loop
- 8944 White Sage Loop Unit 3204
- 8932 Manor Loop Unit 207
- 8848 White Sage Loop Unit 801
- 7555 Tori Way
- 9013 White Sage Loop
- 8827 White Sage Loop
- 9024 White Sage Loop
- 7350 Black Walnut Way Unit 4703
- 9170 77th Terrace E Unit 104
- 9170 77th Terrace E Unit 103
- 9170 77th Terrace E Unit 101
- 7428 Vista Way Unit 201
- 7417 Vista Way Unit 208
- 7417 Vista Way Unit 105
- 7405 Vista Way Unit 208
- 8827 Manor Loop Unit 104
- 8821 Manor Loop Unit 201
- 8815 Manor Loop Unit 104
- 8933 Manor Loop Unit 202
- 8933 Manor Loop Unit 105
- 8932 Manor Loop Unit 104
- 8932 Manor Loop Unit 106
- 8709 Spruce Hills Ct Unit 1202
- 8925 77th Terrace E
- 8146 Indigo Ridge Terrace
- 10228 Silverado Cir
- 7114 River Club Blvd
- 7636 Charleston St
- 7452 Sea Island Ln
- 7330 Meeting St
- 7710 Lake Vista Ct Unit 302

