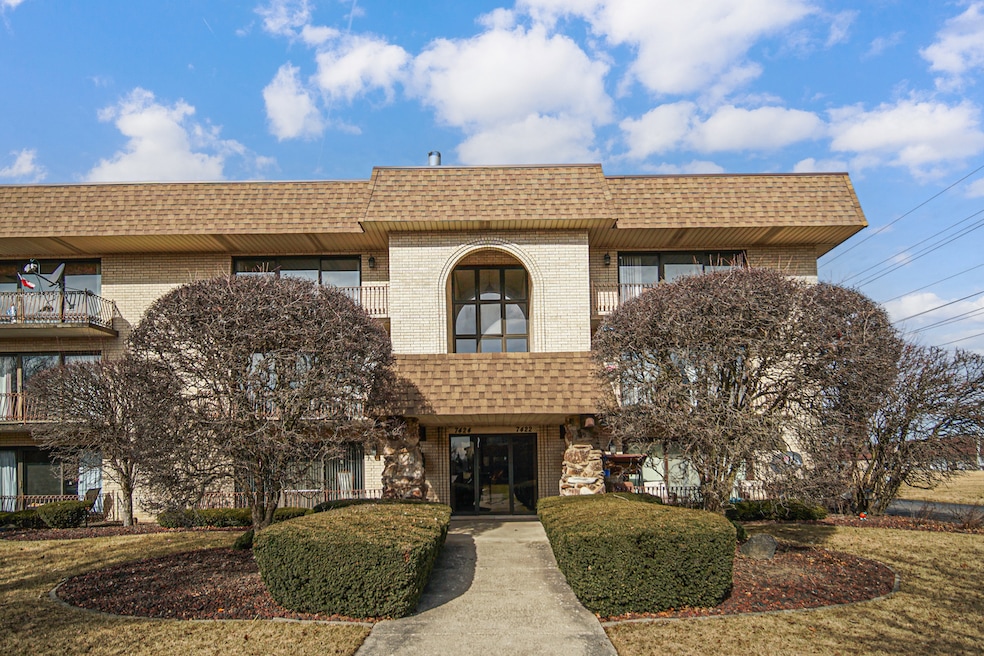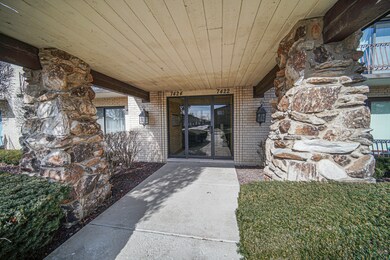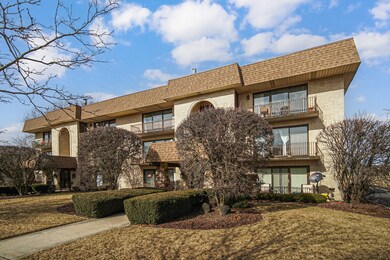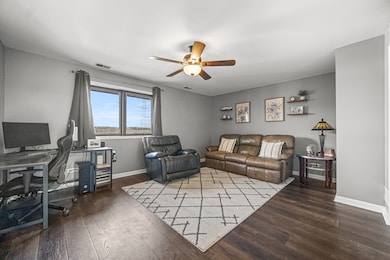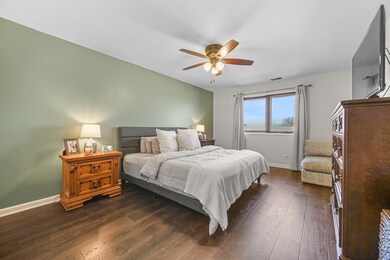
7424 W 153rd St Unit 3E Orland Park, IL 60462
Silver Lake South NeighborhoodHighlights
- L-Shaped Dining Room
- Double Oven
- Resident Manager or Management On Site
- Arnold W Kruse Education Center Rated 9+
- Stainless Steel Appliances
- Laundry Room
About This Home
As of May 2025Don't miss this stunning and spacious 2-bedroom, 2-bathroom home! The eat-in kitchen, rehabbed, features sleek espresso cabinets, granite countertops, stainless steel appliances, and stylish above-counter lighting. The inviting living room boasts a cozy gas fireplace and opens to a private balcony with extra storage. Luxury vinyl plank flooring was installed throughout in December 2021. Additional highlights include a generously sized in-unit laundry room with a washer and dryer, new 2024, Alpha closet systems for optimal organization, and a recently updated roof. This home also includes a 1-car detached garage with a new roof, garage door opener, and keypad entry. Conveniently located near shopping, dining, and more! Schedule a showing today-you won't be disappointed!
Last Agent to Sell the Property
Better Homes & Gardens Real Estate License #475199882 Listed on: 03/21/2025

Property Details
Home Type
- Condominium
Est. Annual Taxes
- $4,646
Year Built
- Built in 1986
HOA Fees
- $342 Monthly HOA Fees
Parking
- 1 Car Garage
- Driveway
- Parking Included in Price
Home Design
- Brick Exterior Construction
Interior Spaces
- 1,300 Sq Ft Home
- 3-Story Property
- Gas Log Fireplace
- Family Room
- Living Room with Fireplace
- L-Shaped Dining Room
Kitchen
- Double Oven
- Range
- Microwave
- Dishwasher
- Stainless Steel Appliances
Flooring
- Laminate
- Ceramic Tile
Bedrooms and Bathrooms
- 2 Bedrooms
- 2 Potential Bedrooms
- 2 Full Bathrooms
Laundry
- Laundry Room
- Dryer
- Washer
Utilities
- Central Air
- Heating System Uses Natural Gas
- Lake Michigan Water
Listing and Financial Details
- Homeowner Tax Exemptions
Community Details
Overview
- Association fees include water, parking, insurance, exterior maintenance, lawn care, scavenger, snow removal
- 12 Units
- Elmdale Association, Phone Number (773) 807-1109
- Property managed by Elmdale Management Group
Pet Policy
- No Pets Allowed
Security
- Resident Manager or Management On Site
Ownership History
Purchase Details
Home Financials for this Owner
Home Financials are based on the most recent Mortgage that was taken out on this home.Purchase Details
Home Financials for this Owner
Home Financials are based on the most recent Mortgage that was taken out on this home.Purchase Details
Home Financials for this Owner
Home Financials are based on the most recent Mortgage that was taken out on this home.Purchase Details
Home Financials for this Owner
Home Financials are based on the most recent Mortgage that was taken out on this home.Similar Homes in Orland Park, IL
Home Values in the Area
Average Home Value in this Area
Purchase History
| Date | Type | Sale Price | Title Company |
|---|---|---|---|
| Warranty Deed | $214,000 | Fidelity National Title | |
| Warranty Deed | $200,000 | Chicago Title | |
| Warranty Deed | $152,000 | Fidelity National Title | |
| Warranty Deed | $79,000 | Attorneys Natl Title Network |
Mortgage History
| Date | Status | Loan Amount | Loan Type |
|---|---|---|---|
| Open | $207,580 | New Conventional | |
| Previous Owner | $190,000 | No Value Available | |
| Previous Owner | $190,000 | New Conventional | |
| Previous Owner | $144,400 | New Conventional | |
| Previous Owner | $75,000 | Credit Line Revolving | |
| Previous Owner | $65,000 | Credit Line Revolving | |
| Previous Owner | $55,000 | Unknown | |
| Previous Owner | $60,000 | No Value Available |
Property History
| Date | Event | Price | Change | Sq Ft Price |
|---|---|---|---|---|
| 05/01/2025 05/01/25 | Sold | $214,000 | -4.9% | $165 / Sq Ft |
| 04/02/2025 04/02/25 | Pending | -- | -- | -- |
| 03/31/2025 03/31/25 | Price Changed | $225,000 | -2.2% | $173 / Sq Ft |
| 03/27/2025 03/27/25 | Price Changed | $230,000 | -2.1% | $177 / Sq Ft |
| 03/25/2025 03/25/25 | Price Changed | $234,900 | -2.1% | $181 / Sq Ft |
| 03/21/2025 03/21/25 | For Sale | $240,000 | +20.0% | $185 / Sq Ft |
| 04/29/2022 04/29/22 | Sold | $200,000 | +2.8% | $154 / Sq Ft |
| 03/27/2022 03/27/22 | Pending | -- | -- | -- |
| 03/09/2022 03/09/22 | Price Changed | $194,500 | -0.5% | $150 / Sq Ft |
| 03/09/2022 03/09/22 | Price Changed | $195,500 | -12.1% | $150 / Sq Ft |
| 03/02/2022 03/02/22 | For Sale | $222,500 | +46.4% | $171 / Sq Ft |
| 11/22/2019 11/22/19 | Sold | $152,000 | -5.0% | $117 / Sq Ft |
| 10/05/2019 10/05/19 | Pending | -- | -- | -- |
| 07/27/2019 07/27/19 | For Sale | $160,000 | -- | $123 / Sq Ft |
Tax History Compared to Growth
Tax History
| Year | Tax Paid | Tax Assessment Tax Assessment Total Assessment is a certain percentage of the fair market value that is determined by local assessors to be the total taxable value of land and additions on the property. | Land | Improvement |
|---|---|---|---|---|
| 2024 | $4,619 | $15,908 | $2,189 | $13,719 |
| 2023 | $4,619 | $15,908 | $2,189 | $13,719 |
| 2022 | $4,619 | $12,951 | $1,927 | $11,024 |
| 2021 | $2,431 | $12,949 | $1,926 | $11,023 |
| 2020 | $2,561 | $12,949 | $1,926 | $11,023 |
| 2019 | $731 | $8,264 | $1,751 | $6,513 |
| 2018 | $712 | $8,264 | $1,751 | $6,513 |
| 2017 | $507 | $8,264 | $1,751 | $6,513 |
| 2016 | $1,340 | $8,082 | $1,576 | $6,506 |
| 2015 | $1,902 | $8,082 | $1,576 | $6,506 |
| 2014 | $1,895 | $8,082 | $1,576 | $6,506 |
| 2013 | $3,475 | $13,602 | $1,576 | $12,026 |
Agents Affiliated with this Home
-
Elizabeth Withers

Seller's Agent in 2025
Elizabeth Withers
Better Homes & Gardens Real Estate
(708) 323-5499
1 in this area
21 Total Sales
-
Grzegorz Kopec

Buyer's Agent in 2025
Grzegorz Kopec
Crosstown Realtors, Inc.
(773) 343-8199
2 in this area
47 Total Sales
-
Robin Mathieu
R
Seller's Agent in 2022
Robin Mathieu
HomeSmart Realty Group
1 in this area
7 Total Sales
-
Michelle Arseneau

Buyer's Agent in 2022
Michelle Arseneau
Coldwell Banker Realty
(815) 954-4063
3 in this area
443 Total Sales
-
Mary Raffanti
M
Seller's Agent in 2019
Mary Raffanti
Housecenter Realty,Inc.
(708) 692-9399
22 Total Sales
Map
Source: Midwest Real Estate Data (MRED)
MLS Number: 12317854
APN: 27-13-204-031-1006
- 15338 Aubrieta Ln Unit 53
- 7328 W 153rd St Unit 8
- 15222 S 74th Ave Unit 56
- 15323 Heather Ct
- 15309 S 73rd Ave Unit 6
- 7220 W 154th St Unit 32
- 15224 S 72nd Ct Unit 26
- 7520 Wheeler Dr
- 7547 W Willowood Ct Unit 8
- 15608 Petunia Ct Unit 24
- 15252 Larkspur Ln
- 15565 Hollyhock Ct
- 15555 S Harlem Ave
- 15622 Catalina Ct
- 7705 Sycamore Dr
- 7025 Heritage Cir Unit 3B
- 7020 Heritage Cir Unit 61A
- 7738 Wheeler Dr
- 7654 Chestnut Dr
- 6975 Heritage Cir Unit 3D
