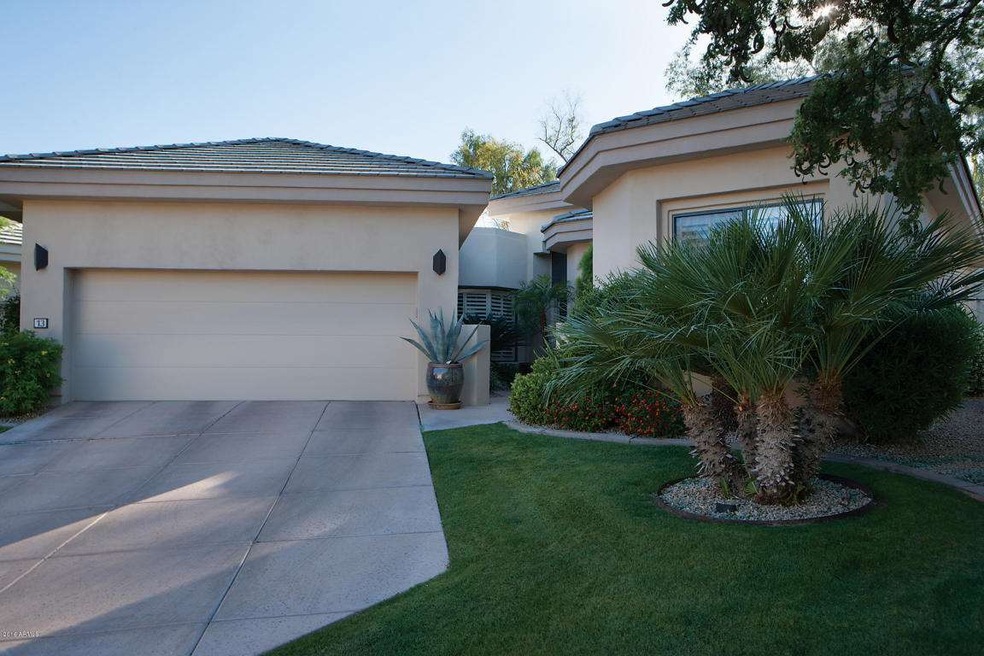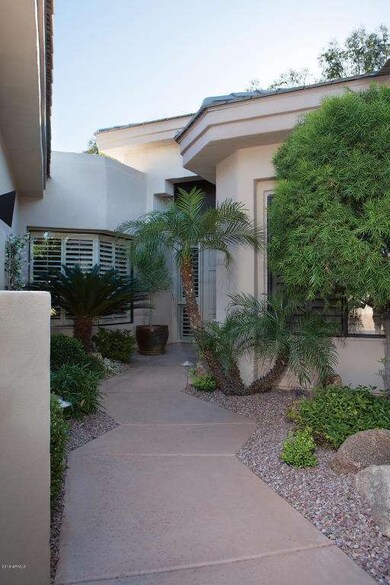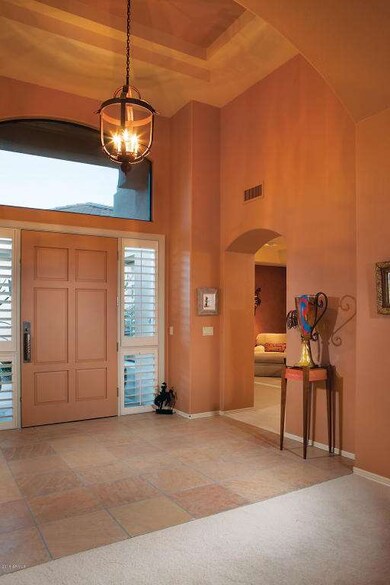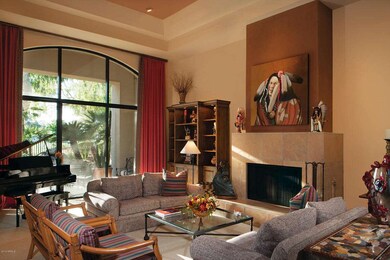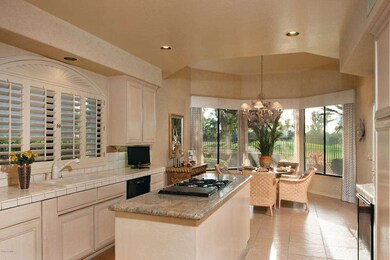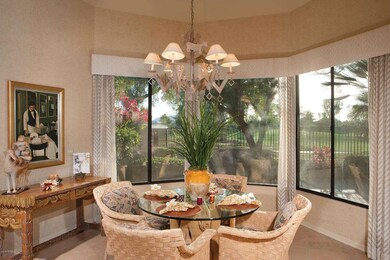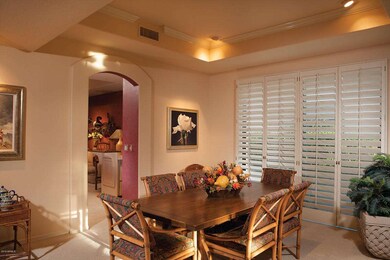
7425 E Gainey Ranch Rd Unit 13 Scottsdale, AZ 85258
Gainey Ranch NeighborhoodHighlights
- On Golf Course
- Fitness Center
- Mountain View
- Cochise Elementary School Rated A
- Gated with Attendant
- Clubhouse
About This Home
As of September 2016One of Edmunds' finest built single-story home situated on the premier Gainey Ranch Lakes golf course within gated LEGEND community. This 3 bed/2.5 bath features large picture windows w/views of the 6th fairway from the kitchen, living room & master bedroom. Property features: private courtyard, living room w/gas fireplace, custom paint & lighting to accent the artwork throughout. Kitchen: Gaggenau gas cooktop/grill, Sub-zero refrigerator, convection oven, pullouts in cabinets, 18'' sawcut flagstone flooring. Formal dining accented w/crown molding, family room w/wet bar. Covered patio overlooks golf course & backyard water feature-perfect for entertaining year round. Welcome home to THE LEGEND!
Last Agent to Sell the Property
Coldwell Banker Realty License #SA555004000 Listed on: 05/02/2016

Home Details
Home Type
- Single Family
Est. Annual Taxes
- $6,938
Year Built
- Built in 1993
Lot Details
- 7,983 Sq Ft Lot
- On Golf Course
- Private Streets
- Desert faces the back of the property
- Wrought Iron Fence
- Block Wall Fence
- Front and Back Yard Sprinklers
- Sprinklers on Timer
- Grass Covered Lot
HOA Fees
- $491 Monthly HOA Fees
Parking
- 2 Car Garage
- Garage Door Opener
Home Design
- Contemporary Architecture
- Wood Frame Construction
- Tile Roof
- Foam Roof
- Stucco
Interior Spaces
- 3,209 Sq Ft Home
- 1-Story Property
- Wet Bar
- Ceiling height of 9 feet or more
- Gas Fireplace
- Double Pane Windows
- Mechanical Sun Shade
- Solar Screens
- Mountain Views
Kitchen
- Eat-In Kitchen
- Breakfast Bar
- Gas Cooktop
- Built-In Microwave
- Kitchen Island
- Granite Countertops
Flooring
- Carpet
- Stone
- Tile
Bedrooms and Bathrooms
- 3 Bedrooms
- Remodeled Bathroom
- Primary Bathroom is a Full Bathroom
- 2.5 Bathrooms
- Dual Vanity Sinks in Primary Bathroom
- Hydromassage or Jetted Bathtub
- Bathtub With Separate Shower Stall
Home Security
- Security System Owned
- Fire Sprinkler System
Schools
- Cochise Elementary School
- Cocopah Middle School
- Chaparral High School
Utilities
- Refrigerated Cooling System
- Zoned Heating
- Water Softener
- High Speed Internet
- Cable TV Available
Additional Features
- No Interior Steps
- Covered patio or porch
Listing and Financial Details
- Tax Lot 13
- Assessor Parcel Number 175-60-341-A
Community Details
Overview
- Association fees include ground maintenance, street maintenance, front yard maint
- Gainey Ranch Association, Phone Number (480) 951-0321
- Built by Edmunds
- Gainey Ranch Subdivision, Bermuda Floorplan
Amenities
- Clubhouse
- Theater or Screening Room
- Recreation Room
Recreation
- Golf Course Community
- Tennis Courts
- Community Playground
- Fitness Center
- Heated Community Pool
- Community Spa
- Bike Trail
Security
- Gated with Attendant
Ownership History
Purchase Details
Purchase Details
Home Financials for this Owner
Home Financials are based on the most recent Mortgage that was taken out on this home.Similar Homes in Scottsdale, AZ
Home Values in the Area
Average Home Value in this Area
Purchase History
| Date | Type | Sale Price | Title Company |
|---|---|---|---|
| Warranty Deed | -- | None Listed On Document | |
| Cash Sale Deed | $1,175,000 | Equity Title Agency |
Property History
| Date | Event | Price | Change | Sq Ft Price |
|---|---|---|---|---|
| 06/25/2025 06/25/25 | Price Changed | $1,849,000 | -5.2% | $576 / Sq Ft |
| 06/11/2025 06/11/25 | Price Changed | $1,950,000 | -2.3% | $607 / Sq Ft |
| 04/30/2025 04/30/25 | Price Changed | $1,995,000 | -13.1% | $621 / Sq Ft |
| 04/12/2025 04/12/25 | For Sale | $2,295,000 | +95.3% | $715 / Sq Ft |
| 09/14/2016 09/14/16 | Sold | $1,175,000 | -6.0% | $366 / Sq Ft |
| 08/05/2016 08/05/16 | Pending | -- | -- | -- |
| 05/02/2016 05/02/16 | For Sale | $1,250,000 | -- | $390 / Sq Ft |
Tax History Compared to Growth
Tax History
| Year | Tax Paid | Tax Assessment Tax Assessment Total Assessment is a certain percentage of the fair market value that is determined by local assessors to be the total taxable value of land and additions on the property. | Land | Improvement |
|---|---|---|---|---|
| 2025 | $6,714 | $113,968 | -- | -- |
| 2024 | $7,022 | $108,541 | -- | -- |
| 2023 | $7,022 | $126,750 | $25,350 | $101,400 |
| 2022 | $6,631 | $98,450 | $19,690 | $78,760 |
| 2021 | $7,613 | $100,230 | $20,040 | $80,190 |
| 2020 | $7,706 | $99,060 | $19,810 | $79,250 |
| 2019 | $7,415 | $99,180 | $19,830 | $79,350 |
| 2018 | $7,161 | $98,070 | $19,610 | $78,460 |
| 2017 | $6,833 | $96,270 | $19,250 | $77,020 |
| 2016 | $7,289 | $87,880 | $17,570 | $70,310 |
| 2015 | $6,938 | $84,380 | $16,870 | $67,510 |
Agents Affiliated with this Home
-
Sandra Wilken

Seller's Agent in 2025
Sandra Wilken
America One Luxury Real Estate
(480) 390-6050
33 in this area
64 Total Sales
-
Karen Bosch

Seller's Agent in 2016
Karen Bosch
Coldwell Banker Realty
(602) 329-1444
2 in this area
106 Total Sales
-
Cheryl Redmond

Buyer's Agent in 2016
Cheryl Redmond
Coldwell Banker Realty
(480) 612-1186
16 Total Sales
Map
Source: Arizona Regional Multiple Listing Service (ARMLS)
MLS Number: 5436624
APN: 175-60-341A
- 7400 E Gainey Club Dr Unit 206
- 7222 E Gainey Ranch Rd Unit 232
- 7222 E Gainey Ranch Rd Unit 140
- 7222 E Gainey Ranch Rd Unit 241
- 7272 E Gainey Ranch Rd Unit 48
- 7272 E Gainey Ranch Rd Unit 75
- 7618 E Ironwood Dr
- 7525 E Gainey Ranch Rd Unit 164
- 9990 N Scottsdale Rd Unit 1018
- 9990 N Scottsdale Rd Unit 1027
- 9990 N Scottsdale Rd Unit 2029
- 9990 N Scottsdale Rd Unit 2020
- 7439 E Beryl Ave
- 10052 N 76th Place
- 10410 N 74th Place
- 8989 N Gainey Center Dr Unit 211
- 8989 N Gainey Center Dr Unit 222
- 8760 N 73rd Way
- 9128 N 70th St
- 7438 E San Jacinto Dr
