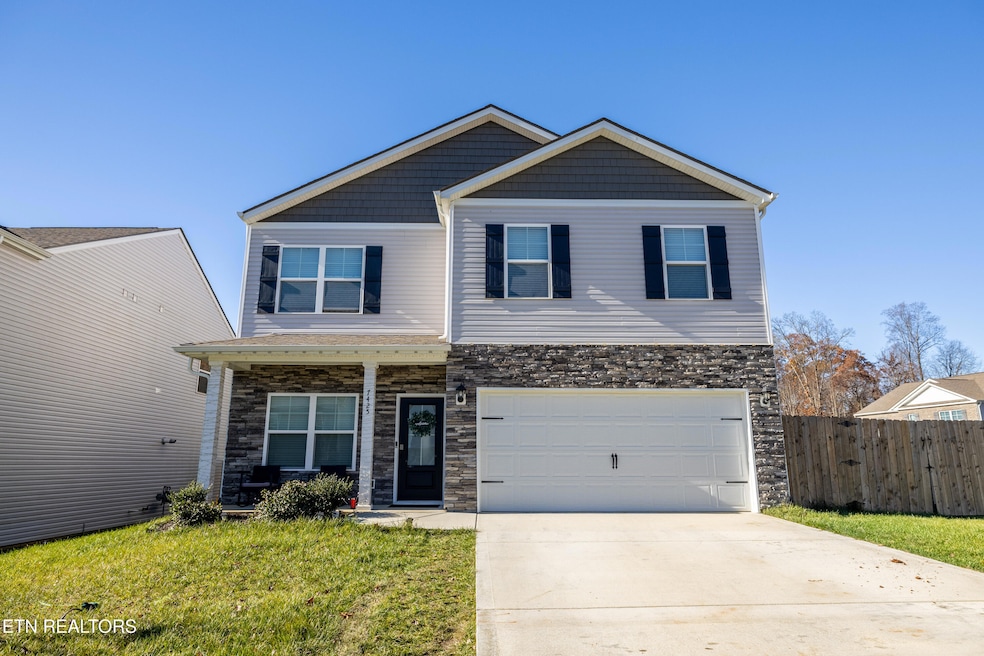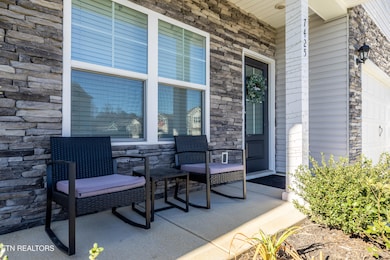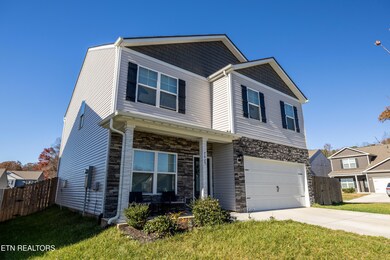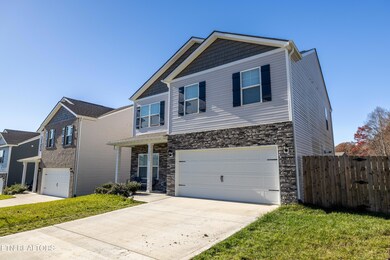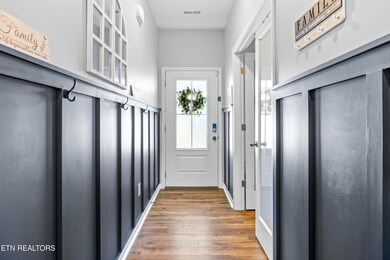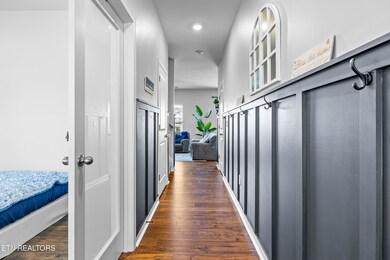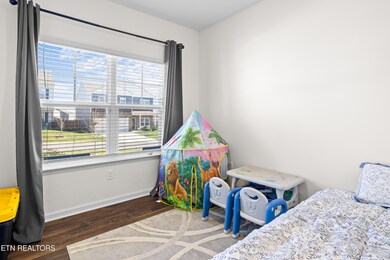7425 Grey Flannel Ln Knoxville, TN 37931
Estimated payment $2,644/month
Highlights
- Traditional Architecture
- Corner Lot
- Fenced Yard
- Cathedral Ceiling
- Home Office
- 2 Car Attached Garage
About This Home
Welcome to this beautifully designed two-story home offering a thoughtfully crafted layout and modern features throughout. The upper level boasts a spacious primary suite complete with a generous walk-in closet and a well-appointed bathroom. Three additional bedrooms and a full secondary bathroom provide ample space for family or guests. Convenient upstairs washer and dryer hookups make laundry day a breeze. On the main level, a versatile flex room serves as the home's fifth room making it perfect for a lower-level bedroom, private office, or designated formal dining area. A half bath is conveniently located just off the foyer. The open-concept design enhances everyday living, with an expansive great room that flows seamlessly into the contemporary kitchen. Large rear-facing windows and doors fill the space with natural light, creating a bright and welcoming atmosphere. The kitchen is ideal for entertaining, featuring a sleek island with bar seating and a spacious pantry for all your storage needs. As you step outside to a fully fenced backyard with private fencing, ideal for children, pets, and outdoor gatherings. With the option of a charming swing set that can remain with the home, offering instant fun for families. This home is part of the Tradition Series, showcasing quality finishes such as 9' ceilings on the first floor, shaker-style cabinetry, solid surface countertops with a 4'' backsplash, stainless steel appliances, Moen chrome plumbing fixtures with anti-scald shower valves, Mohawk flooring, and LED lighting throughout the home. Square footage is estimated. Buyer to verify all information.
Professional photos will be available Monday.
Home Details
Home Type
- Single Family
Est. Annual Taxes
- $1,021
Year Built
- Built in 2023
Lot Details
- 8,712 Sq Ft Lot
- Fenced Yard
- Corner Lot
HOA Fees
- $29 Monthly HOA Fees
Parking
- 2 Car Attached Garage
- Parking Available
- Garage Door Opener
Home Design
- Traditional Architecture
- Slab Foundation
- Frame Construction
- Stone Siding
- Vinyl Siding
Interior Spaces
- 1,991 Sq Ft Home
- Wired For Data
- Cathedral Ceiling
- Ceiling Fan
- Gas Log Fireplace
- Vinyl Clad Windows
- Family Room
- Open Floorplan
- Home Office
- Storage
Kitchen
- Eat-In Kitchen
- Range
- Microwave
- Dishwasher
- Kitchen Island
- Disposal
Flooring
- Carpet
- Laminate
- Vinyl
Bedrooms and Bathrooms
- 5 Bedrooms
- Walk-In Closet
- Walk-in Shower
Laundry
- Laundry Room
- Washer and Dryer Hookup
Home Security
- Alarm System
- Fire and Smoke Detector
Outdoor Features
- Patio
Schools
- Karns Intermediate
- Karns Middle School
- Karns High School
Utilities
- Central Heating and Cooling System
- Tankless Water Heater
- Internet Available
Community Details
- Dorchester Subdivision
- Mandatory home owners association
Listing and Financial Details
- Assessor Parcel Number 078AB065
Map
Home Values in the Area
Average Home Value in this Area
Tax History
| Year | Tax Paid | Tax Assessment Tax Assessment Total Assessment is a certain percentage of the fair market value that is determined by local assessors to be the total taxable value of land and additions on the property. | Land | Improvement |
|---|---|---|---|---|
| 2025 | $1,021 | $65,700 | $0 | $0 |
| 2024 | $1,021 | $65,700 | $0 | $0 |
Property History
| Date | Event | Price | List to Sale | Price per Sq Ft | Prior Sale |
|---|---|---|---|---|---|
| 11/16/2025 11/16/25 | For Sale | $480,000 | +31.8% | $241 / Sq Ft | |
| 01/26/2024 01/26/24 | Sold | $364,190 | 0.0% | $183 / Sq Ft | View Prior Sale |
| 09/19/2023 09/19/23 | Pending | -- | -- | -- | |
| 09/15/2023 09/15/23 | For Sale | $364,190 | -- | $183 / Sq Ft |
Purchase History
| Date | Type | Sale Price | Title Company |
|---|---|---|---|
| Warranty Deed | $364,190 | None Listed On Document |
Mortgage History
| Date | Status | Loan Amount | Loan Type |
|---|---|---|---|
| Open | $350,213 | FHA |
Source: East Tennessee REALTORS® MLS
MLS Number: 1322062
APN: 078AB-065
- 8529 W Emory Rd
- 8600 Tervada Dr
- 8729 Brookhaven Dr
- 8725 Dolph Dr
- 8744 Wickford Way
- 8520 Garrison Dr
- 8820 Keenberg Ln
- 8828 Keenberg Ln
- 8836 Keenberg Ln
- 7720 W Emory Rd
- 3518 Stewart Hill Ln
- 8844 Keenberg Ln
- 8848 Keenberg Ln
- 3542 Stewart Hill Ln
- 3523 Stewart Hill Ln
- 7229 Willow Park Ln
- 3624 Trailing Vine Ln
- 3 lots in Cul-De-sac of Sweeping Rain Ln
- 2713 Byington Beaver Ridge Rd
- 3628 Trailing Vine Ln
- 8520 Garrison Dr
- 9706 Smoky Ridge Way
- 2300 Madeline Vine Ln
- 2140 Fig Tree Way Unit 18
- 3966 Mountain Vista Rd
- 6113 Clayberry Dr
- 2411 Wave Rock Way
- 7504 Emory Orchard Rd
- 3342 Hunt Crest Rd
- 1533 Westop Trail
- 1261 Walden Legacy Way
- 5825 Beaver Run Ln
- 5818 Rhyne Cove Ln
- 1803 Brookmill Rd
- 1130 Durham Rd
- 5404 Silver Grove Ln
- 9009 Tall Timber Dr
- 12032 Spearmint Ln
- 1316 Graycreek Ln
- 3625 Aztec Ln
