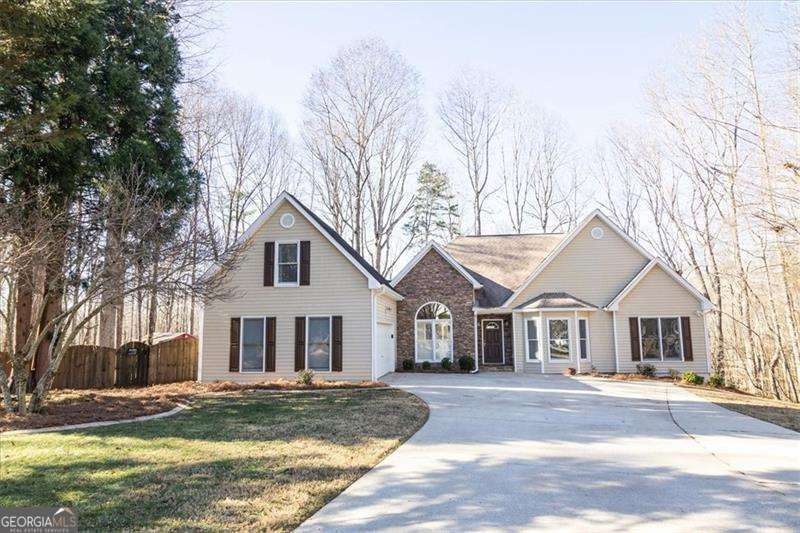
$675,000
- 5 Beds
- 3.5 Baths
- 3,041 Sq Ft
- 4650 Brighton View Trail
- Cumming, GA
Welcome to the largest floorplan in the highly desirable Brighton View Community, perfectly situated on a quiet cul-de-sac lot with a flat, fenced backyard bordered by mature trees for added privacy. This 5-bedroom, 3.5-bath home spans an impressive 3,336 square feet and features a huge master-on-main, complete with his and her walk-in closets. The owner’s suite bathroom is a true retreat,
Louis Cloete Georgia Premier Realty Team Inc.
