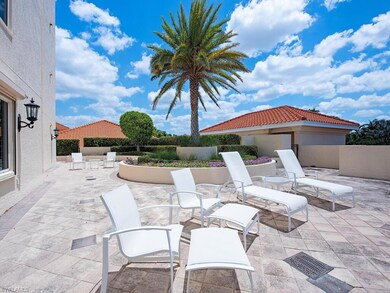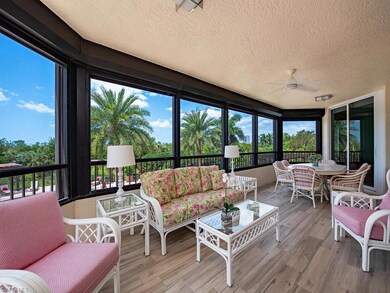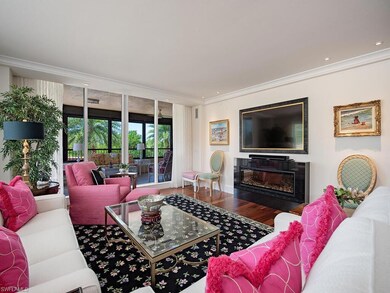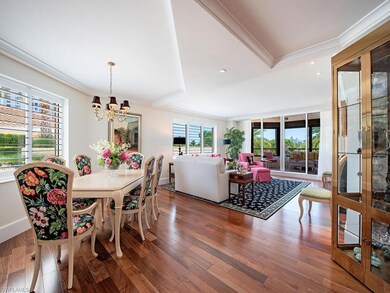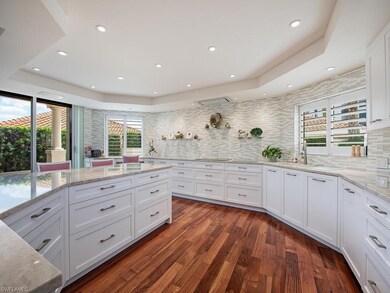
The Marbella at Pelican Bay 7425 Pelican Bay Blvd Unit 201 Naples, FL 34108
Pelican Bay NeighborhoodEstimated payment $24,648/month
Highlights
- Concierge
- Community Beach Access
- Golf Course Community
- Sea Gate Elementary School Rated A
- Full Service Day or Wellness Spa
- Sauna
About This Home
For those that desire a single family home with all the amenities of the luxurious Marbella at Pelican Bay condominium, this is the home for you! Located in the heart of Pelican Bay, this beautiful, completely renovated 2nd floor, 2550 sq. ft., 2 bedroom, 2-1/2 bathrooms and den home with a 1440 square feet outside patio area is nestled in the lush natural landscape of the southwest Florida gulf coast. Enjoy the sounds of nature, warm sun and soft, cool Gulf breezes. The Marbella at Pelican Bay is truly a 5 Star Resort lifestyle. Savor fine dining in four beautiful venues or room service. Relax in the library, grand salon and outside terraces. Amusement and entertainment await you in the social room, card room, or the arts and crafts room. Stay in shape at the fitness center, resort pool with lap lane and spa. Giving peace of mind and healing, The Cove, is a “state of the art” 14 suite wing for assisted care, will surely comfort you. Our concierge and staff will arrange for all your desires and wishes.
Last Listed By
Marbella At Pelican Bay Realty License #NAPLES-249501757 Listed on: 04/24/2024
Property Details
Home Type
- Condominium
Est. Annual Taxes
- $10,372
Year Built
- Built in 1999
Lot Details
- End Unit
- West Facing Home
HOA Fees
Parking
- 1 Car Attached Garage
- Automatic Garage Door Opener
- 1 Parking Garage Space
- Deeded Parking
- Secure Parking
Home Design
- Traditional Architecture
- Flat Roof Shape
- Concrete Block With Brick
- Stone Exterior Construction
- Stucco
Interior Spaces
- 2,555 Sq Ft Home
- 1-Story Property
- Furniture Can Be Negotiated
- Ceiling Fan
- Fireplace
- Solar Tinted Windows
- Electric Shutters
- Floor-to-Ceiling Windows
- Sliding Windows
- Great Room
- Family Room
- Combination Dining and Living Room
- Hobby Room
- Screened Porch
- Storage
- Sauna
Kitchen
- Breakfast Bar
- Self-Cleaning Oven
- Microwave
- Ice Maker
- Dishwasher
- Kitchen Island
- Built-In or Custom Kitchen Cabinets
- Disposal
Flooring
- Wood
- Marble
- Tile
Bedrooms and Bathrooms
- 2 Bedrooms
- Sitting Area In Primary Bedroom
- Split Bedroom Floorplan
- Built-In Bedroom Cabinets
- Walk-In Closet
- Dual Sinks
- Shower Only
Laundry
- Laundry Room
- Dryer
- Washer
- Laundry Tub
Home Security
Outdoor Features
- Lanai
Schools
- Sea Gate Elementary School
- Pine Ridge Middle School
- Barron Collier High School
Utilities
- Zoned Heating and Cooling
- Underground Utilities
- High Speed Internet
- Cable TV Available
Listing and Financial Details
- Assessor Parcel Number 56640000029
Community Details
Overview
- $10,000 Secondary HOA Transfer Fee
- 118 Units
- Private Membership Available
- High-Rise Condominium
- Marbella At Pelican Bay Condos
- Pelican Bay Community
- Car Wash Area
Amenities
- Concierge
- Doorman
- Full Service Day or Wellness Spa
- Assisted Living Available
- Community Barbecue Grill
- Restaurant
- Beauty Salon
- Trash Chute
- Billiard Room
- Business Center
- Community Library
- Elevator
- Lobby
- Bike Room
- Community Storage Space
Recreation
- Community Beach Access
- Private Beach Pavilion
- Golf Course Community
- Beach Club Membership Available
- Tennis Courts
- Exercise Course
- Community Pool or Spa Combo
- Park
- Bike Trail
Pet Policy
- Call for details about the types of pets allowed
Security
- Phone Entry
- Fire and Smoke Detector
Map
About The Marbella at Pelican Bay
Home Values in the Area
Average Home Value in this Area
Tax History
| Year | Tax Paid | Tax Assessment Tax Assessment Total Assessment is a certain percentage of the fair market value that is determined by local assessors to be the total taxable value of land and additions on the property. | Land | Improvement |
|---|---|---|---|---|
| 2023 | $8,873 | $846,229 | $0 | $0 |
| 2022 | $10,860 | $986,673 | $0 | $0 |
| 2021 | $10,907 | $957,935 | $0 | $0 |
| 2020 | $10,633 | $944,709 | $0 | $0 |
| 2019 | $10,476 | $923,469 | $0 | $0 |
| 2018 | $10,524 | $906,250 | $0 | $0 |
| 2017 | $6,384 | $557,231 | $0 | $0 |
| 2016 | $6,195 | $545,770 | $0 | $0 |
| 2015 | $6,160 | $541,976 | $0 | $0 |
| 2014 | $6,094 | $487,675 | $0 | $0 |
Property History
| Date | Event | Price | Change | Sq Ft Price |
|---|---|---|---|---|
| 09/02/2024 09/02/24 | For Sale | $3,250,000 | +116.7% | $1,272 / Sq Ft |
| 04/25/2017 04/25/17 | Sold | $1,500,000 | -6.0% | $493 / Sq Ft |
| 01/13/2017 01/13/17 | Pending | -- | -- | -- |
| 08/04/2016 08/04/16 | Price Changed | $1,595,000 | -15.8% | $524 / Sq Ft |
| 07/05/2016 07/05/16 | For Sale | $1,895,000 | -- | $622 / Sq Ft |
Purchase History
| Date | Type | Sale Price | Title Company |
|---|---|---|---|
| Warranty Deed | $1,500,000 | Attorney | |
| Warranty Deed | $625,000 | Lutgert Title Llc | |
| Interfamily Deed Transfer | -- | Attorney | |
| Warranty Deed | $790,000 | Attorney | |
| Quit Claim Deed | -- | Attorney | |
| Interfamily Deed Transfer | -- | -- | |
| Joint Tenancy Deed | $915,000 | -- | |
| Warranty Deed | $712,000 | -- |
Similar Homes in Naples, FL
Source: Naples Area Board of REALTORS®
MLS Number: 224071903
APN: 56640000029
- 7425 Pelican Bay Blvd Unit 802
- 7425 Pelican Bay Blvd Unit 501
- 7425 Pelican Bay Blvd Unit 301
- 7425 Pelican Bay Blvd Unit 201
- 7515 Pelican Bay Blvd Unit 5A
- 7048 Pelican Bay Blvd Unit 104
- 7048 Pelican Bay Blvd Unit 105
- 7515 Pelican Bay Blvd Unit 7B
- 7515 Pelican Bay Blvd Unit 14A
- 7515 Pelican Bay Blvd Unit 9C
- 7515 Pelican Bay Blvd Unit 5A
- 7225 Pelican Bay Blvd Unit 502
- 7225 Pelican Bay Blvd Unit 805
- 7225 Pelican Bay Blvd Unit 203
- 7024 Pelican Bay Blvd Unit 101
- 7008 Pelican Bay Blvd Unit 302
- 7575 Pelican Bay Blvd Unit 807

