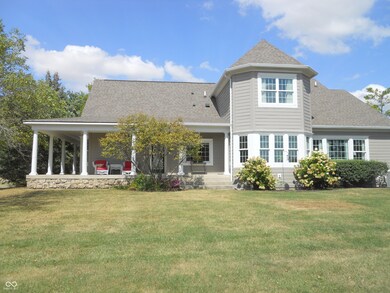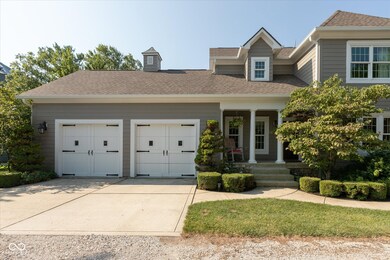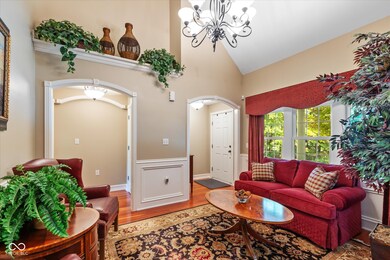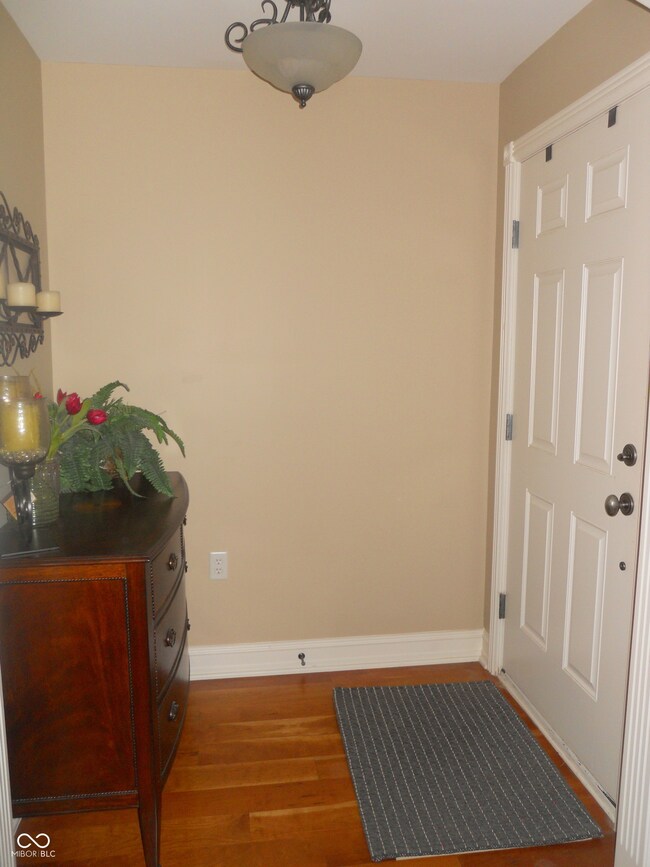
7425 S 25 W Lebanon, IN 46052
Highlights
- Mature Trees
- Cathedral Ceiling
- Pole Barn
- Traditional Architecture
- Wood Flooring
- No HOA
About This Home
As of October 2024**Luxury Country Estate with Modern Amenities** Welcome to your dream home! Nestled on a sprawling 5-acre lot with easy access to both Interstate 74 & I-65, this luxurious 3+ BR, 2.5-bath estate offers the perfect blend of country charm & modern elegance. Home boasts a huge main floor primary BR showcasing cath ceiling, power shades, very spacious & airy bath, & an ample 11x14 walk in closet with built-ins & island. The Parlor adjacent to the prim BR offers quiet solitude to read a book or just relax, a priv retreat. The Gourmet Kitchen features staggered 42" cherry cab with crown molding, top-of-the-line Wolf & Bosch appliances, granite countertops and is a chef's delight. Other features are open great room with cozy fireplace & cath ceiling, main floor office & LU. The upper level has 2 BR, bonus room (that c/b 4th BR) & a spacious game/rec room. Also many elegant upgrades to this home include: 9-foot ceilings on both floors which adds to the grandeur, and American cherry hardwood floors add warmth & sophistication, and overlooks from upper level. Roof is only 3 years old (1 layer), both HVAC systems and tankless W/H about 8 yrs old, well pump 1 yr. Over sized gar features epoxy finish on flooring. **Outdoor Living:** Relax on the enormous wrap-around porch & soak in the lovely country views (approx 700sq ft). **Outbuildings:** The property includes an impressive 80x144 foot pole barn with with heated shop and an additional barn, perfect for storage, hobbies, or potential livestock. This exceptional property combines luxury living with the tranquility of country life, all while offering convenient access to major highways. Don't miss your chance to own this unique and stunning home!
Last Agent to Sell the Property
Homes By Cheryl Brokerage Email: cheryl@homesbycheryl.biz License #RB14034195 Listed on: 08/13/2024
Home Details
Home Type
- Single Family
Est. Annual Taxes
- $7,600
Year Built
- Built in 1935 | Remodeled
Lot Details
- 5.12 Acre Lot
- Rural Setting
- Mature Trees
Parking
- 2 Car Attached Garage
- Garage Door Opener
Home Design
- Traditional Architecture
- Block Foundation
- Cement Siding
- Concrete Perimeter Foundation
- Stone
Interior Spaces
- 2-Story Property
- Built-in Bookshelves
- Cathedral Ceiling
- Paddle Fans
- Thermal Windows
- Bay Window
- Entrance Foyer
- Great Room with Fireplace
- Combination Kitchen and Dining Room
- Attic Access Panel
- Fire and Smoke Detector
- Laundry on main level
Kitchen
- Eat-In Kitchen
- Gas Oven
- Built-In Microwave
- Dishwasher
- Kitchen Island
- Disposal
Flooring
- Wood
- Carpet
- Ceramic Tile
Bedrooms and Bathrooms
- 3 Bedrooms
- Walk-In Closet
Basement
- Sump Pump with Backup
- Basement Cellar
Outdoor Features
- Pole Barn
- Shed
- Outbuilding
- Wrap Around Porch
Schools
- Granville Wells Elementary School
- Western Boone Jr-Sr High School
Utilities
- Two cooling system units
- Forced Air Heating System
- Dual Heating Fuel
- Heating System Powered By Owned Propane
- Heating System Uses Propane
- Well
- Gas Water Heater
Community Details
- No Home Owners Association
Listing and Financial Details
- Tax Lot Metes & Bounds
- Assessor Parcel Number 060212000015000007
- Seller Concessions Not Offered
Ownership History
Purchase Details
Home Financials for this Owner
Home Financials are based on the most recent Mortgage that was taken out on this home.Similar Homes in Lebanon, IN
Home Values in the Area
Average Home Value in this Area
Purchase History
| Date | Type | Sale Price | Title Company |
|---|---|---|---|
| Deed | $999,999 | Meridian Title Corporation |
Property History
| Date | Event | Price | Change | Sq Ft Price |
|---|---|---|---|---|
| 10/29/2024 10/29/24 | Sold | $999,999 | 0.0% | $294 / Sq Ft |
| 09/21/2024 09/21/24 | Pending | -- | -- | -- |
| 09/19/2024 09/19/24 | Price Changed | $999,999 | 0.0% | $294 / Sq Ft |
| 09/19/2024 09/19/24 | For Sale | $999,999 | 0.0% | $294 / Sq Ft |
| 09/16/2024 09/16/24 | Off Market | $999,999 | -- | -- |
| 08/16/2024 08/16/24 | Price Changed | $1,250,000 | -8.8% | $367 / Sq Ft |
| 08/13/2024 08/13/24 | For Sale | $1,370,000 | -- | $402 / Sq Ft |
Tax History Compared to Growth
Tax History
| Year | Tax Paid | Tax Assessment Tax Assessment Total Assessment is a certain percentage of the fair market value that is determined by local assessors to be the total taxable value of land and additions on the property. | Land | Improvement |
|---|---|---|---|---|
| 2024 | $9,821 | $1,225,500 | $454,100 | $771,400 |
| 2023 | $9,821 | $1,120,000 | $382,500 | $737,500 |
| 2022 | $10,219 | $1,081,800 | $307,300 | $774,500 |
| 2021 | $11,654 | $931,500 | $267,700 | $663,800 |
| 2020 | $10,887 | $867,300 | $265,900 | $601,400 |
| 2019 | $10,606 | $860,700 | $318,600 | $542,100 |
| 2018 | $10,385 | $857,600 | $328,000 | $529,600 |
| 2017 | $10,239 | $880,600 | $373,200 | $507,400 |
| 2016 | $8,895 | $805,800 | $393,800 | $412,000 |
| 2014 | $8,164 | $787,900 | $410,800 | $377,100 |
| 2013 | $8,617 | $726,100 | $356,300 | $369,800 |
Agents Affiliated with this Home
-
Cheryl Martinez
C
Seller's Agent in 2024
Cheryl Martinez
Homes By Cheryl
(317) 752-8020
47 Total Sales
-
Veronica Tubbs
V
Buyer's Agent in 2024
Veronica Tubbs
eXp Realty, LLC
3 Total Sales
Map
Source: MIBOR Broker Listing Cooperative®
MLS Number: 21994636
APN: 06-02-12-000-015.000-007
- 1024 Cyprian Way
- 4810 Oak Hill Dr
- 610 Atlas Dr
- 5855 S 25 W
- 9615 N County Road 150 E
- 0 N County Road 500 E Unit MBR22024592
- 9341 N County Road 500 E
- 7154 S 325 W
- 4457 E County Road 850 N
- 4155 S State Road 39
- 00 W County Road 975 N
- 1170 E 400 S
- 1598 Commerce Way
- 9390 N State Road 39
- 920 Alba Dr
- 10456 N State Road 267
- 5480 E County Road 800 N
- 567 Hidden Hills Dr
- 7310 E County Road 1000 N
- 444 Weaver Ln






