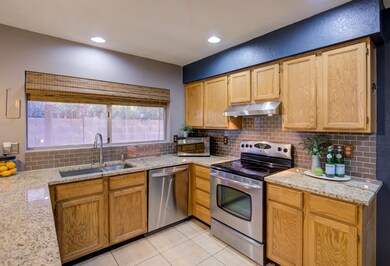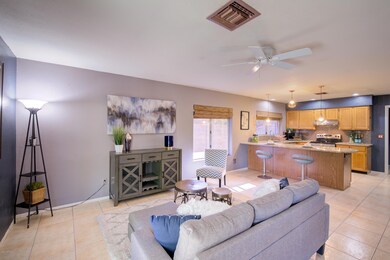
7425 W Sunnyside Dr Peoria, AZ 85345
Highlights
- Vaulted Ceiling
- Granite Countertops
- No HOA
- Centennial High School Rated A
- Private Yard
- Covered patio or porch
About This Home
As of September 2020FANTASTIC BLOCK HOME! Spacious living room to spend time with family or guests that adorns an accent wall. Upgraded kitchen features granite counter tops in the kitchen with plenty of cabinets, subway tile backsplash and Stainless Steel appliances. Master bedroom has a large walk-in closet and features a separate entrance from the backyard. Backyard features 2 covered patios with plenty of room for entertaining. 2 car garage with extra space for your workshop. RV gate with concrete pad. Excellent location near schools, parks, shopping, restaurants, plenty of grocery stores, and easy access to the freeways. Your new home is waiting for you, schedule your showing today!
Last Agent to Sell the Property
eXp Realty License #SA691358000 Listed on: 08/08/2020

Last Buyer's Agent
Brian Kunowski
EPIC Home Realty License #SA687556000
Home Details
Home Type
- Single Family
Est. Annual Taxes
- $1,102
Year Built
- Built in 1986
Lot Details
- 8,019 Sq Ft Lot
- Wrought Iron Fence
- Block Wall Fence
- Sprinklers on Timer
- Private Yard
Parking
- 2 Car Direct Access Garage
- Garage Door Opener
Home Design
- Brick Exterior Construction
- Wood Frame Construction
- Composition Roof
- Block Exterior
- Stucco
Interior Spaces
- 1,857 Sq Ft Home
- 1-Story Property
- Vaulted Ceiling
- Ceiling Fan
- Tile Flooring
- Security System Leased
Kitchen
- Eat-In Kitchen
- Breakfast Bar
- Granite Countertops
Bedrooms and Bathrooms
- 3 Bedrooms
- Primary Bathroom is a Full Bathroom
- 2 Bathrooms
- Dual Vanity Sinks in Primary Bathroom
Outdoor Features
- Covered patio or porch
- Outdoor Storage
Schools
- Sundance Elementary School - Peoria Middle School
- Centennial High School
Utilities
- Central Air
- Heating Available
- High Speed Internet
- Cable TV Available
Community Details
- No Home Owners Association
- Association fees include no fees
- Built by Emerald Homes
- Foxfire Subdivision
Listing and Financial Details
- Tax Lot 66
- Assessor Parcel Number 143-06-070
Ownership History
Purchase Details
Home Financials for this Owner
Home Financials are based on the most recent Mortgage that was taken out on this home.Purchase Details
Home Financials for this Owner
Home Financials are based on the most recent Mortgage that was taken out on this home.Purchase Details
Home Financials for this Owner
Home Financials are based on the most recent Mortgage that was taken out on this home.Purchase Details
Home Financials for this Owner
Home Financials are based on the most recent Mortgage that was taken out on this home.Purchase Details
Home Financials for this Owner
Home Financials are based on the most recent Mortgage that was taken out on this home.Similar Homes in the area
Home Values in the Area
Average Home Value in this Area
Purchase History
| Date | Type | Sale Price | Title Company |
|---|---|---|---|
| Warranty Deed | $305,000 | Lawyers Title Of Arizona Inc | |
| Interfamily Deed Transfer | -- | Fidelity National Title Agen | |
| Warranty Deed | $226,900 | Fidelity National Title Agen | |
| Warranty Deed | $145,500 | Lawyers Title Insurance Corp | |
| Warranty Deed | $113,000 | Fidelity Title |
Mortgage History
| Date | Status | Loan Amount | Loan Type |
|---|---|---|---|
| Open | $289,750 | New Conventional | |
| Previous Owner | $209,000 | New Conventional | |
| Previous Owner | $138,200 | New Conventional | |
| Previous Owner | $107,350 | New Conventional |
Property History
| Date | Event | Price | Change | Sq Ft Price |
|---|---|---|---|---|
| 09/14/2020 09/14/20 | Sold | $305,000 | +1.7% | $164 / Sq Ft |
| 08/12/2020 08/12/20 | Pending | -- | -- | -- |
| 08/08/2020 08/08/20 | For Sale | $299,900 | +32.2% | $161 / Sq Ft |
| 10/20/2017 10/20/17 | Sold | $226,900 | 0.0% | $122 / Sq Ft |
| 09/11/2017 09/11/17 | Pending | -- | -- | -- |
| 08/22/2017 08/22/17 | For Sale | $226,900 | 0.0% | $122 / Sq Ft |
| 08/21/2017 08/21/17 | Pending | -- | -- | -- |
| 08/18/2017 08/18/17 | Price Changed | $226,900 | -0.9% | $122 / Sq Ft |
| 08/11/2017 08/11/17 | For Sale | $228,900 | -- | $123 / Sq Ft |
Tax History Compared to Growth
Tax History
| Year | Tax Paid | Tax Assessment Tax Assessment Total Assessment is a certain percentage of the fair market value that is determined by local assessors to be the total taxable value of land and additions on the property. | Land | Improvement |
|---|---|---|---|---|
| 2025 | $1,063 | $14,035 | -- | -- |
| 2024 | $1,076 | $13,367 | -- | -- |
| 2023 | $1,076 | $29,370 | $5,870 | $23,500 |
| 2022 | $1,054 | $22,570 | $4,510 | $18,060 |
| 2021 | $1,128 | $20,900 | $4,180 | $16,720 |
| 2020 | $1,139 | $19,830 | $3,960 | $15,870 |
| 2019 | $1,102 | $18,130 | $3,620 | $14,510 |
| 2018 | $1,065 | $16,800 | $3,360 | $13,440 |
| 2017 | $1,066 | $14,380 | $2,870 | $11,510 |
| 2016 | $1,055 | $14,900 | $2,980 | $11,920 |
| 2015 | $985 | $13,600 | $2,720 | $10,880 |
Agents Affiliated with this Home
-
Leslie Carbajal

Seller's Agent in 2020
Leslie Carbajal
eXp Realty
(623) 326-3425
36 Total Sales
-
Linda Leahy

Seller Co-Listing Agent in 2020
Linda Leahy
Berkshire Hathaway HomeServices Arizona Properties
(602) 451-5815
70 Total Sales
-
B
Buyer's Agent in 2020
Brian Kunowski
EPIC Home Realty
-
Monica Manning

Buyer Co-Listing Agent in 2020
Monica Manning
EPIC Home Realty
(623) 547-6710
108 Total Sales
-
R
Seller's Agent in 2017
Renee Long
Realty One Group
-
Konni Cormier

Buyer Co-Listing Agent in 2017
Konni Cormier
Platinum Living Realty
(602) 421-2933
66 Total Sales
Map
Source: Arizona Regional Multiple Listing Service (ARMLS)
MLS Number: 6114793
APN: 143-06-070
- 11640 N 74th Dr
- 7357 W Canterbury Dr
- 11630 N 74th Dr
- 11652 N 76th Dr
- 7318 W Greer Ave
- 7549 W Yucca St
- 11615 N 77th Dr
- 7113 W Sunnyside Dr
- 7726 W Cameron Dr
- 11044 N 75th Dr
- 11221 N 77th Ave
- 7362 W Desert Cove Ave
- 7332 W Desert Cove Ave
- 7413 W Columbine Dr
- 11231 N 77th Dr
- 7008 W Sierra St
- 7214 W Columbine Dr
- 7844 W Jenan Dr
- 7227 W Larkspur Dr
- 7402 W Corrine Dr






