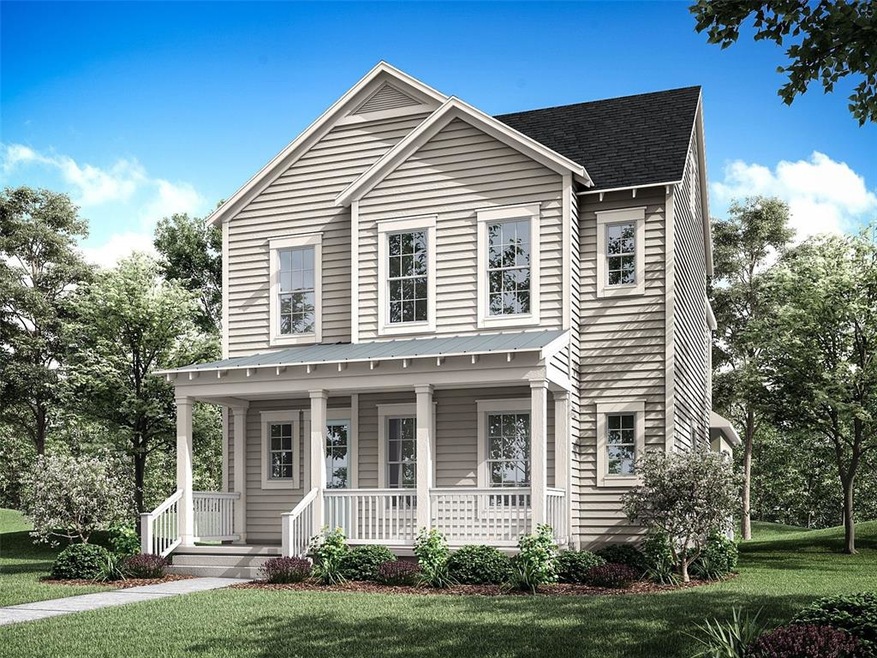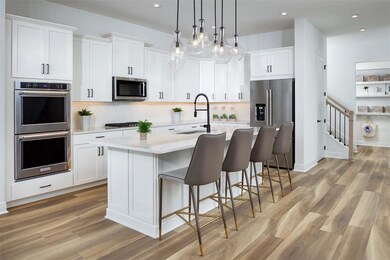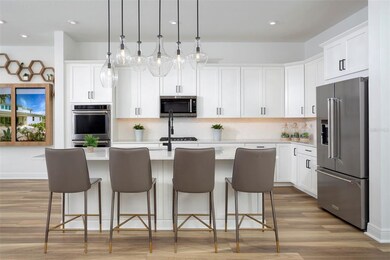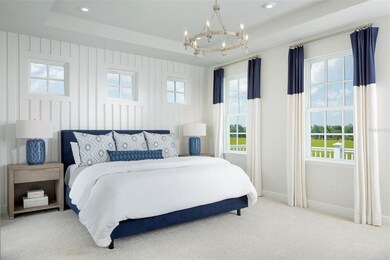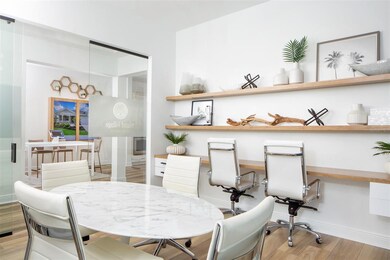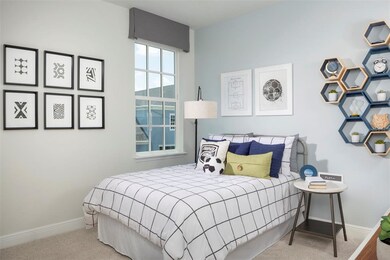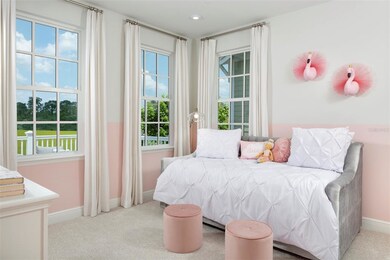
7426 Barrier Cove Way Unit Lot 181 Celebration, FL 34747
Estimated Value: $770,746 - $946,000
Highlights
- Fitness Center
- Open Floorplan
- High Ceiling
- Under Construction
- Clubhouse
- Solid Surface Countertops
About This Home
As of January 2023Under construction. The Heron plan is a 2-story family home that offers spacious and open living. This 4-bedroom, 2.5 bath home has plenty of amazing features. Enjoy a loft space for a study or added living space. The open gourmet kitchen features a breakfast bar at the kitchen island, and a large walk-in pantry.
Last Agent to Sell the Property
MATTAMY REAL ESTATE SERVICES License #3431498 Listed on: 06/03/2022
Home Details
Home Type
- Single Family
Est. Annual Taxes
- $2,143
Year Built
- Built in 2022 | Under Construction
Lot Details
- 3,600 Sq Ft Lot
- Northwest Facing Home
- Level Lot
- Irrigation
HOA Fees
Parking
- 2 Car Attached Garage
Home Design
- Bi-Level Home
- Slab Foundation
- Shingle Roof
- Concrete Siding
- Cement Siding
Interior Spaces
- 2,409 Sq Ft Home
- Open Floorplan
- High Ceiling
- Family Room Off Kitchen
- Combination Dining and Living Room
- Laundry Room
Kitchen
- Eat-In Kitchen
- Built-In Oven
- Cooktop
- Microwave
- Dishwasher
- Solid Surface Countertops
- Solid Wood Cabinet
- Disposal
Flooring
- Carpet
- Ceramic Tile
- Vinyl
Bedrooms and Bathrooms
- 4 Bedrooms
- Walk-In Closet
Outdoor Features
- Exterior Lighting
Schools
- Celebration K-8 Elementary And Middle School
- Celebration High School
Utilities
- Central Heating and Cooling System
- Thermostat
- Underground Utilities
- Natural Gas Connected
- Tankless Water Heater
- Gas Water Heater
- High Speed Internet
- Cable TV Available
Listing and Financial Details
- Home warranty included in the sale of the property
- Visit Down Payment Resource Website
- Legal Lot and Block 181 / 3424-00
- Assessor Parcel Number 26-25-27-3424-0001-1810
- $1,700 per year additional tax assessments
Community Details
Overview
- Association fees include community pool, ground maintenance, recreational facilities, trash
- Celebration Residental Owners Association, Phone Number (407) 566-1200
- Celebration Residential Owners Association
- Built by Mattamy Homes
- Celebration Island Village Subdivision, Heron Floorplan
- On-Site Maintenance
- Rental Restrictions
Amenities
- Clubhouse
Recreation
- Recreation Facilities
- Community Playground
- Fitness Center
- Community Pool
- Park
- Trails
Ownership History
Purchase Details
Home Financials for this Owner
Home Financials are based on the most recent Mortgage that was taken out on this home.Similar Homes in the area
Home Values in the Area
Average Home Value in this Area
Purchase History
| Date | Buyer | Sale Price | Title Company |
|---|---|---|---|
| Burton Tanya Michelle | $774,769 | First American Title |
Mortgage History
| Date | Status | Borrower | Loan Amount |
|---|---|---|---|
| Open | Burton Tanya Michelle | $475,000 |
Property History
| Date | Event | Price | Change | Sq Ft Price |
|---|---|---|---|---|
| 01/27/2023 01/27/23 | Sold | $774,769 | +1.0% | $322 / Sq Ft |
| 08/28/2022 08/28/22 | Pending | -- | -- | -- |
| 06/03/2022 06/03/22 | For Sale | $766,990 | -1.0% | $318 / Sq Ft |
| 06/03/2022 06/03/22 | Off Market | $774,769 | -- | -- |
Tax History Compared to Growth
Tax History
| Year | Tax Paid | Tax Assessment Tax Assessment Total Assessment is a certain percentage of the fair market value that is determined by local assessors to be the total taxable value of land and additions on the property. | Land | Improvement |
|---|---|---|---|---|
| 2024 | $3,140 | $637,200 | $110,000 | $527,200 |
| 2023 | $3,140 | $71,500 | $0 | $0 |
| 2022 | $2,657 | $65,000 | $65,000 | $0 |
| 2021 | $2,232 | $37,000 | $37,000 | $0 |
Agents Affiliated with this Home
-
Elizabeth Manchester

Seller's Agent in 2023
Elizabeth Manchester
MATTAMY REAL ESTATE SERVICES
(407) 960-3879
37 in this area
714 Total Sales
-
Marissa Crawford

Buyer's Agent in 2023
Marissa Crawford
COMPASS FLORIDA LLC
(407) 361-7400
40 in this area
97 Total Sales
Map
Source: Stellar MLS
MLS Number: O6031340
APN: 26-25-27-3424-0001-1810
- 1801 Coastal Ct
- 7410 Barrier Cove Way
- 7540 Estuary Lake Loop
- 7401 Levee Ln
- 2386 Celebration Blvd
- 2380 Celebration Blvd
- 2374 Celebration Blvd
- 2486 Celebration Blvd
- 1410 Celebration Ave Unit 101
- 1231 Wright Cir Unit 1213
- 1231 Wright Cir Unit 108
- 1411 Celebration Ave Unit 106
- 1628 Resolute St
- 1400 Celebration Ave Unit 203
- 1400 Celebration Ave Unit 102
- 1200 Ironsmith Dr Unit 508
- 1200 Ironsmith Dr Unit 104
- 1134 Tapestry Dr
- 1379 Kiawah St
- 1513 Resolute St
- 1825 Coastal Ct
- 1833 Coastal Ct
- 7305 Tidepool Place
- 1831 Beach Ridge Rd
- 7545 Estuary Lake Loop Unit B
- 7453 Estuary Lake Loop
- 7501 Estuary Lake Loop
- 7525 Estuary Lake Loop
- 7465 Estuary Lake Loop
- 7404 Levee Ln
- 1874 Treasure Cove
- 7557 Estuary Lake Loop
- 1867 Treasure Cove
- 1823 Beach Ridge Rd
- 1841 Island Village Way
- 7541 Estuary Lake Loop
- 7430 Barrier Cove Way
- 7513 Estuary Lake Loop
- 1854 Treasure Cove
