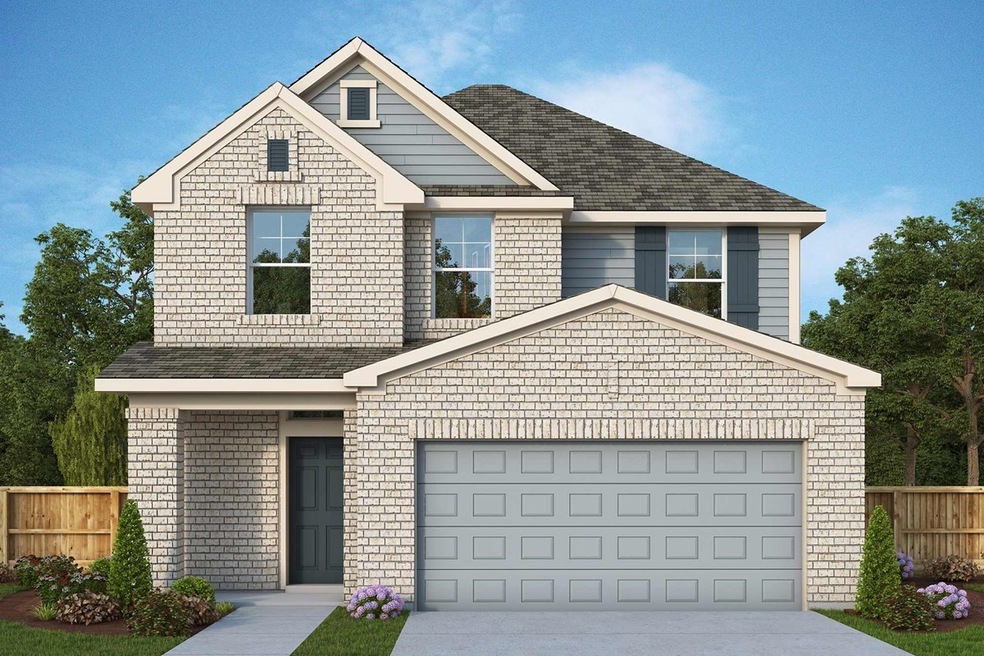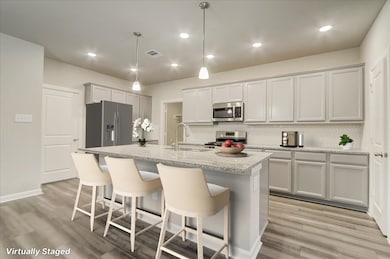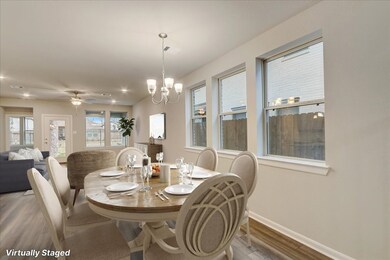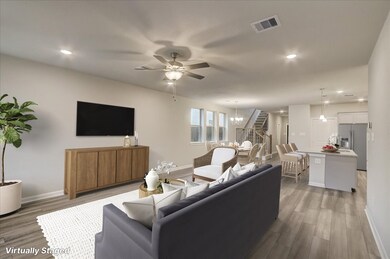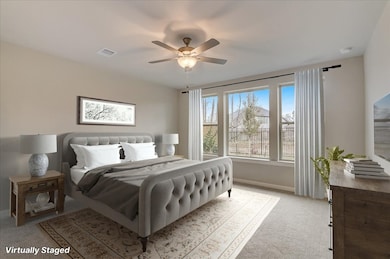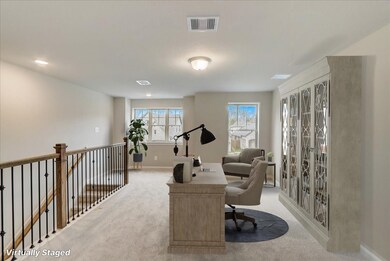
7426 Cattail Falls Ln Porter, TX 77365
The Highlands NeighborhoodHighlights
- Golf Course Community
- Home Energy Rating Service (HERS) Rated Property
- Wooded Lot
- Under Construction
- Deck
- Traditional Architecture
About This Home
As of January 2025This beautiful 2 story home with 2 car garage, 4 bedroom and 2.5 bathrooms, displays a large open kitchen to the dining and family room, primary bedroom is on the 1st floor, 3 bedrooms are upstairs with a large retreat area.
The peaceful outdoors is enjoyable by entertaining on your covered patio...looking at the trees and a walking trail.
Your helpful sales team at David Weekley Homes in The Highlands is here to help.
Last Agent to Sell the Property
Weekley Properties Beverly Bradley License #0181890 Listed on: 08/22/2024
Home Details
Home Type
- Single Family
Est. Annual Taxes
- $1,425
Year Built
- Built in 2024 | Under Construction
Lot Details
- Lot Dimensions are 40 x 120
- Back Yard Fenced
- Sprinkler System
- Wooded Lot
HOA Fees
- $118 Monthly HOA Fees
Parking
- 2 Car Attached Garage
Home Design
- Traditional Architecture
- Brick Exterior Construction
- Slab Foundation
- Composition Roof
Interior Spaces
- 2,400 Sq Ft Home
- 2-Story Property
- Ceiling Fan
- Insulated Doors
- Family Room Off Kitchen
- Combination Dining and Living Room
- Breakfast Room
- Game Room
- Utility Room
- Washer and Electric Dryer Hookup
Kitchen
- Gas Oven
- Gas Range
- Microwave
- Dishwasher
- Kitchen Island
- Solid Surface Countertops
Flooring
- Carpet
- Tile
Bedrooms and Bathrooms
- 4 Bedrooms
- En-Suite Primary Bedroom
- Double Vanity
Eco-Friendly Details
- Home Energy Rating Service (HERS) Rated Property
- ENERGY STAR Qualified Appliances
- Energy-Efficient Windows with Low Emissivity
- Energy-Efficient Exposure or Shade
- Energy-Efficient HVAC
- Energy-Efficient Lighting
- Energy-Efficient Insulation
- Energy-Efficient Doors
- Energy-Efficient Thermostat
- Ventilation
Outdoor Features
- Deck
- Covered patio or porch
Schools
- Robert Crippen Elementary School
- White Oak Middle School
- Porter High School
Utilities
- Central Heating and Cooling System
- Heating System Uses Gas
- Programmable Thermostat
Listing and Financial Details
- Seller Concessions Offered
Community Details
Overview
- Association fees include clubhouse, recreation facilities
- Ccmc Association, Phone Number (832) 365-3555
- Built by David Weekley Homes
- The Highlands Subdivision
Recreation
- Golf Course Community
- Community Pool
Ownership History
Purchase Details
Home Financials for this Owner
Home Financials are based on the most recent Mortgage that was taken out on this home.Similar Homes in Porter, TX
Home Values in the Area
Average Home Value in this Area
Purchase History
| Date | Type | Sale Price | Title Company |
|---|---|---|---|
| Deed | -- | Attorney Title Services |
Mortgage History
| Date | Status | Loan Amount | Loan Type |
|---|---|---|---|
| Open | $259,000 | New Conventional |
Property History
| Date | Event | Price | Change | Sq Ft Price |
|---|---|---|---|---|
| 06/25/2025 06/25/25 | Under Contract | -- | -- | -- |
| 05/06/2025 05/06/25 | Price Changed | $2,900 | -6.5% | $1 / Sq Ft |
| 03/24/2025 03/24/25 | Price Changed | $3,100 | -3.1% | $1 / Sq Ft |
| 03/19/2025 03/19/25 | For Rent | $3,200 | 0.0% | -- |
| 03/05/2025 03/05/25 | Under Contract | -- | -- | -- |
| 02/06/2025 02/06/25 | Price Changed | $3,200 | -1.5% | $1 / Sq Ft |
| 02/02/2025 02/02/25 | For Rent | $3,250 | 0.0% | -- |
| 01/27/2025 01/27/25 | Sold | -- | -- | -- |
| 11/23/2024 11/23/24 | Pending | -- | -- | -- |
| 08/22/2024 08/22/24 | For Sale | $416,988 | -- | $174 / Sq Ft |
Tax History Compared to Growth
Tax History
| Year | Tax Paid | Tax Assessment Tax Assessment Total Assessment is a certain percentage of the fair market value that is determined by local assessors to be the total taxable value of land and additions on the property. | Land | Improvement |
|---|---|---|---|---|
| 2024 | $1,425 | $47,600 | $47,600 | -- |
| 2023 | $1,425 | $45,560 | $45,560 | -- |
Agents Affiliated with this Home
-
Ludivina Amezcua
L
Seller's Agent in 2025
Ludivina Amezcua
Amada Agency Real Estate
(956) 780-1750
2 in this area
7 Total Sales
-
Beverly Bradley
B
Seller's Agent in 2025
Beverly Bradley
Weekley Properties Beverly Bradley
(832) 975-8828
58 in this area
1,941 Total Sales
-
Tanner Young
T
Buyer's Agent in 2025
Tanner Young
LPT Realty, LLC
(832) 318-2251
4 Total Sales
Map
Source: Houston Association of REALTORS®
MLS Number: 94962290
APN: 5829-08-01700
- 21500 Jordan Pond Ridge
- 8022 Coastal Prairie Ct
- 7917 Coastal Prairie Dr
- 7939 Coastal Prairie Dr
- 21714 Grayson Highland Way
- 21714 Grayson Highland Way
- 21714 Grayson Highland Way
- 21714 Grayson Highland Way
- 21714 Grayson Highland Way
- 21714 Grayson Highland Way
- 8018 Coastal Prairie Ct
- 8322 Boundary Waters Dr
- 8334 Boundary Waters Dr
- 8318 Boundary Waters Dr
- 8302 Boundary Waters Dr
- 8306 Boundary Waters Dr
- 7508 Mckinney Falls Ct
- 21590 Jordan Pond Ridge
- 21813 Jedediah River Way
- 21813 Jedediah River Way
