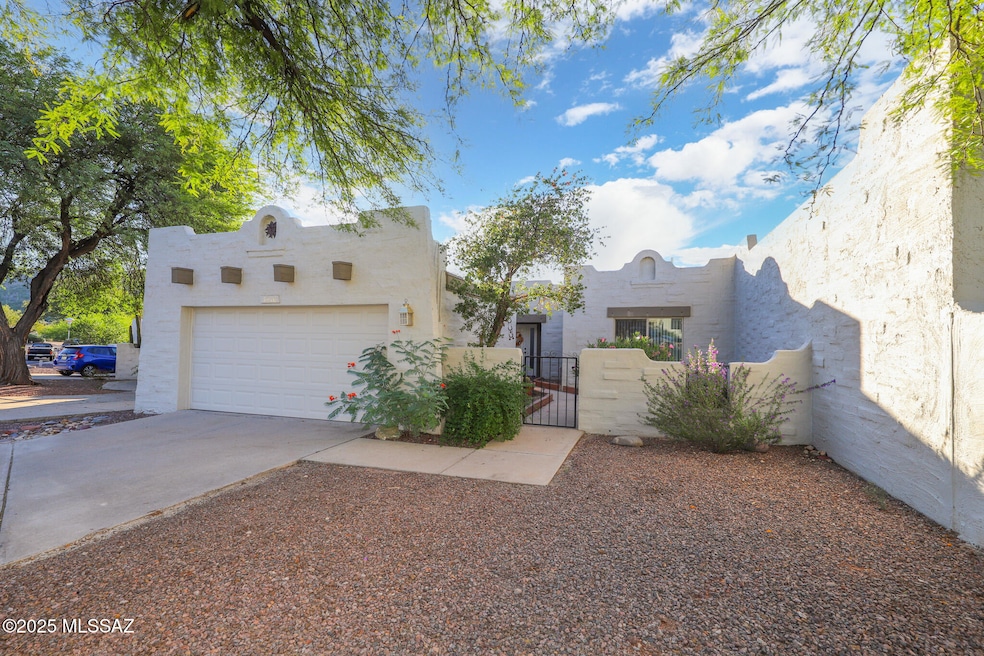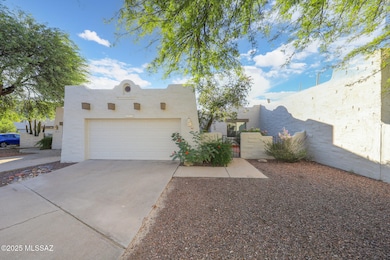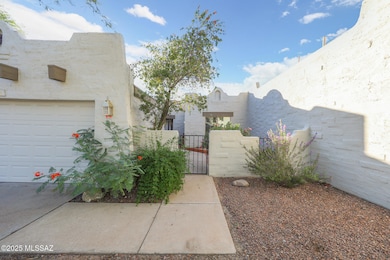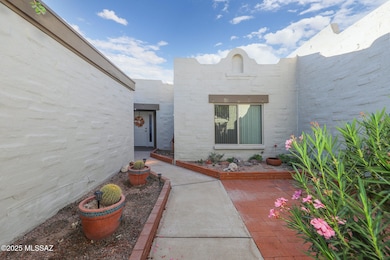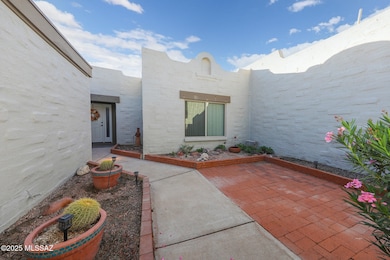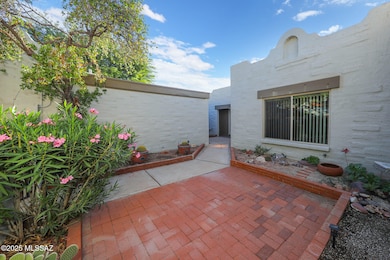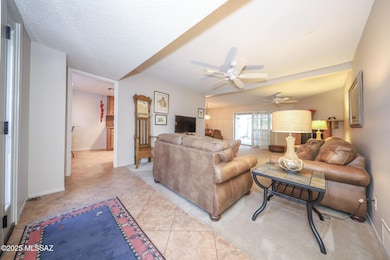7426 E Serenity Ln Tucson, AZ 85750
Estimated payment $2,152/month
Highlights
- Spa
- 0.1 Acre Lot
- Deck
- Fruchthendler Elementary School Rated A-
- Mountain View
- Wood Burning Stove
About This Home
Welcome to this beautifully designed two-bedroom, two-bath townhome located in the desirable Quail Canyon community. This townhome offers both comfort and functionality. The interior features: a spacious family living room with a brick wood & gas burning fireplace ideal for relaxing or entertaining adjacent to a formal dining space area. Beautiful detailed quartz countertops, stainless steel appliances, an eating area, plenty of cabinetry space and a pantry make the kitchen a perfect space to prepare your favorite meals. Hallway leads to a guest bedroom hallway full bath with shower/ tub combo and a spacious primary bedroom with dual sinks, two sliding door closets space, a walk-in shower with glass sliding doors and easy access to the backyard. Washer and dryer located in the hallway as well. Detached two-car garage with 2 outdoor storage rooms, plus a relaxing covered outdoor patio perfect for enjoying outdoor time. Enjoy the convenience and charm of this turn key ready townhome close to shopping , dining and endless mountain views. New Energy Efficient windows throughout and new HVAC unit.
Townhouse Details
Home Type
- Townhome
Est. Annual Taxes
- $2,303
Year Built
- Built in 1981
Lot Details
- 4,356 Sq Ft Lot
- Lot Dimensions are 42x102x40x127
- Desert faces the front and back of the property
- Slump Stone Wall
- Shrub
- Drip System Landscaping
- Landscaped with Trees
- Garden
HOA Fees
- $142 Monthly HOA Fees
Parking
- Garage
- Parking Pad
- Garage Door Opener
- Driveway
Home Design
- Territorial Architecture
- Entry on the 1st floor
- Built-Up Roof
- Stucco
Interior Spaces
- 1,427 Sq Ft Home
- 1-Story Property
- Ceiling Fan
- Wood Burning Stove
- Double Pane Windows
- ENERGY STAR Qualified Windows
- Window Treatments
- Entrance Foyer
- Family Room with Fireplace
- Family Room Off Kitchen
- Living Room
- Dining Area
- Mountain Views
- Smart Thermostat
Kitchen
- Electric Oven
- Plumbed For Gas In Kitchen
- Recirculated Exhaust Fan
- Microwave
- ENERGY STAR Qualified Refrigerator
- ENERGY STAR Qualified Dishwasher
- Stainless Steel Appliances
- Quartz Countertops
- Disposal
Flooring
- Carpet
- Ceramic Tile
Bedrooms and Bathrooms
- 2 Bedrooms
- Walk-In Closet
- 2 Full Bathrooms
- Double Vanity
- Secondary bathroom tub or shower combo
- Primary Bathroom includes a Walk-In Shower
- Exhaust Fan In Bathroom
Laundry
- Laundry closet
- Dryer
- Washer
Outdoor Features
- Spa
- Courtyard
- Deck
- Patio
Schools
- Fruchthendler Elementary School
- Magee Middle School
- Sabino High School
Utilities
- Central Air
- Heating System Uses Natural Gas
- Natural Gas Water Heater
- High Speed Internet
- Cable TV Available
Additional Features
- No Interior Steps
- Energy-Efficient Lighting
Community Details
Overview
- $400 HOA Transfer Fee
- Maintained Community
- The community has rules related to covenants, conditions, and restrictions, deed restrictions
Recreation
- Community Pool
- Community Spa
Security
- Carbon Monoxide Detectors
- Fire and Smoke Detector
Map
Home Values in the Area
Average Home Value in this Area
Tax History
| Year | Tax Paid | Tax Assessment Tax Assessment Total Assessment is a certain percentage of the fair market value that is determined by local assessors to be the total taxable value of land and additions on the property. | Land | Improvement |
|---|---|---|---|---|
| 2026 | $2,303 | $22,662 | -- | -- |
| 2025 | $2,303 | $21,583 | -- | -- |
| 2024 | $2,055 | $20,555 | -- | -- |
| 2023 | $2,055 | $19,576 | $0 | $0 |
| 2022 | $2,011 | $18,644 | $0 | $0 |
| 2021 | $2,052 | $16,911 | $0 | $0 |
| 2020 | $1,980 | $16,911 | $0 | $0 |
| 2019 | $1,960 | $16,506 | $0 | $0 |
| 2018 | $1,886 | $14,608 | $0 | $0 |
| 2017 | $1,797 | $14,608 | $0 | $0 |
| 2016 | $1,743 | $13,912 | $0 | $0 |
| 2015 | $1,668 | $13,250 | $0 | $0 |
Property History
| Date | Event | Price | List to Sale | Price per Sq Ft |
|---|---|---|---|---|
| 10/31/2025 10/31/25 | For Sale | $349,900 | -- | $245 / Sq Ft |
Purchase History
| Date | Type | Sale Price | Title Company |
|---|---|---|---|
| Interfamily Deed Transfer | -- | Premier |
Source: MLS of Southern Arizona
MLS Number: 22528298
APN: 114-17-2970
- 7472 E Serenity Ln
- 4639 N Covey Ln
- 7402 E Wandering Rd
- 7475 E Wandering Rd
- 7487 E Wandering Rd
- 7413 E Wandering Rd
- 7290 E Rocky Creek Place
- 7530 E Placita Ventana Hayes
- 7233 E Inca Dove Dr
- 7264 E Gambel Cir
- 4331 N Summer Set Loop
- 4862 N Bonita Ridge Ave
- 4220 N Summer Set Dr
- 7255 E Snyder Rd Unit 2205
- 7255 E Snyder Rd Unit 7203
- 7255 E Snyder Rd Unit 6204
- 7255 E Snyder Rd Unit 8202
- 7255 E Snyder Rd Unit 10102
- 7255 E Snyder Rd Unit 8102
- 4921 N Boyd Ln
- 4700 N Kolb Rd
- 7255 E Snyder Rd Unit 6203
- 7255 E Snyder Rd Unit 6105
- 7255 E Snyder Rd Unit 8105
- 7255 E Snyder Rd Unit 4203
- 7255 E Snyder Rd Unit 10103
- 7255 E Snyder Rd Unit 12101
- 7255 E Snyder Rd Unit 5104
- 7255 E Snyder Rd Unit 7204
- 4334 N Sunset Cliff Dr
- 4302 N Sunset Cliff Dr
- 4906 N Sabino Gulch Ct
- 5051 N Sabino Canyon Rd Unit 2130
- 5051 N Sabino Canyon Rd Unit 2211
- 5051 N Sabino Canyon Rd Unit 1213
- 5051 N Sabino Canyon Rd Unit 1183
- 5051 N Sabino Canyon Rd Unit 1223
- 5051 N Sabino Canyon Rd Unit 1187
- 7990 E Snyder Rd
- 4950 N Valle
