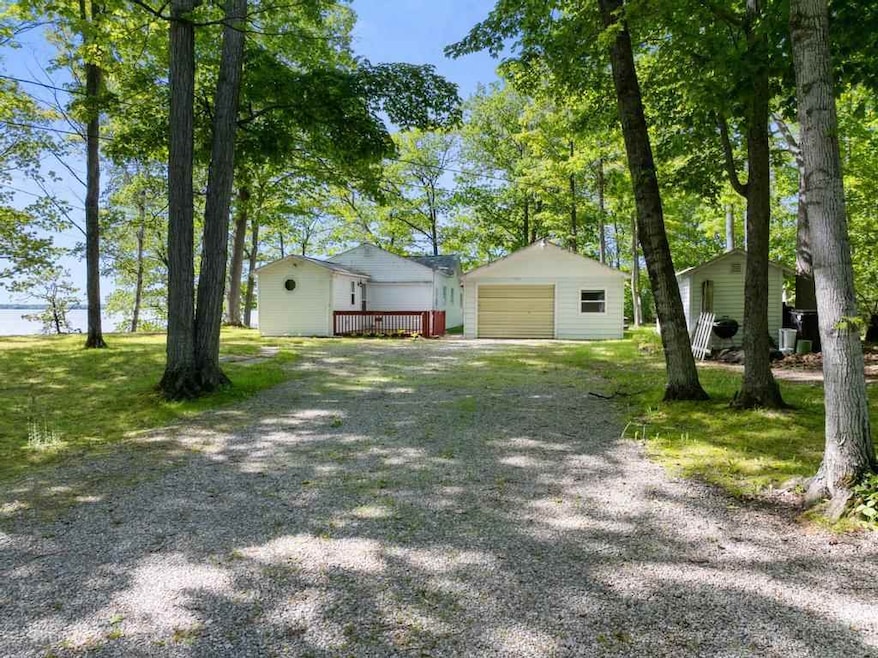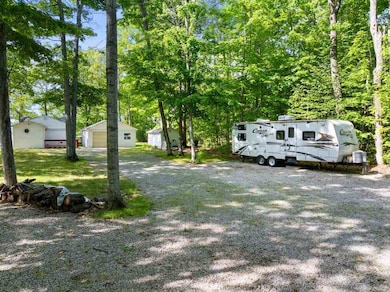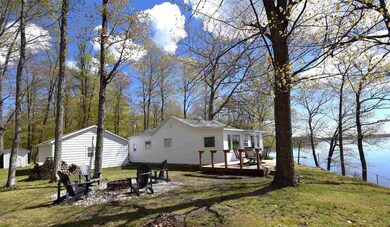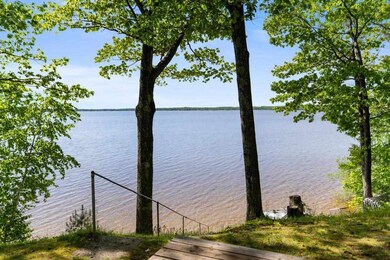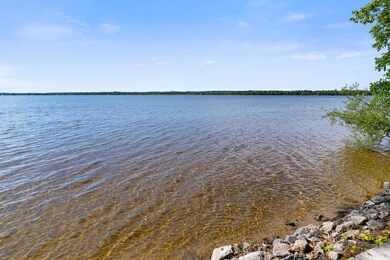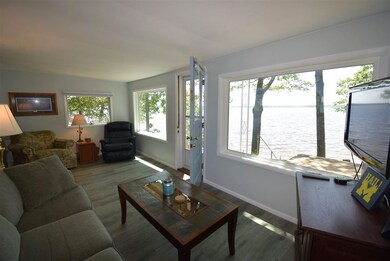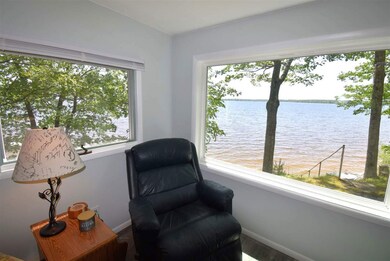
7426 Paradise Trail Carp Lake, MI 49718
Highlights
- 121 Feet of Waterfront
- Deck
- First Floor Utility Room
- Pellston Elementary School Rated 9+
- Wood Flooring
- 1 Car Detached Garage
About This Home
As of August 2024Whether you are looking for a private getaway to relax and enjoy the lake lifestyle, or a wonderful place for family and friends to gather and explore – Look no further! Nestled on a bluff with 121ft of frontage on Paradise Lake, this Cottage offers a blend of both relaxation and outdoor adventure. With 2 bedrooms and 2 full baths, multiple decks, including one with a standup bar, it’s perfect for entertaining or unwinding. The cottage is in move-in condition and has been extensively updated with a beautiful galley kitchen, dining room, living room, and a den for added space. The 2.82-acre parcel provides privacy and plenty of room for yard games, hammocks, and outdoor activities. Enjoy the fresh air on starry nights at the bonfire overlooking the water. This serene setting offers breathtaking views, and an opportunity to see wildlife, loons and bald eagles. There are also two camper hookups, a thoughtful touch for overnight guests. If you enjoy fishing, Paradise Lake is an excellent source for perch, bluegill, sunfish, walleye and pike. In addition to summer activities, there are countless hiking trails, side by side trails, bike paths, wineries, and outstanding Fall colors. Located conveniently close to Mackinaw City’s dining, shopping and festivities. Harbor Springs, Petoskey, and Indian River are all just 30 miles, a short drive to all Northern Michigan recreation and attractions. Easy access from US 31 and I-75. This is truly, a place where memories are made to last a lifetime. Make this your private getaway and begin your new adventures!
Last Agent to Sell the Property
Coldwell Banker Schmidt - Charlevoix Listed on: 06/04/2024

Last Buyer's Agent
See Agt Remarks Non Member ACK
Antrim Charlevoix Kalkaska Association of REALTORS
Home Details
Home Type
- Single Family
Est. Annual Taxes
- $3,602
Year Built
- Built in 1945
Lot Details
- 2.82 Acre Lot
- Lot Dimensions are 120.8 x 1016
- 121 Feet of Waterfront
- Property is zoned EC RR
Parking
- 1 Car Detached Garage
Home Design
- Wood Frame Construction
- Asphalt Shingled Roof
Interior Spaces
- 1,040 Sq Ft Home
- 1-Story Property
- Vinyl Clad Windows
- Insulated Windows
- Living Room
- Dining Room
- First Floor Utility Room
- Wood Flooring
- Water Views
- Crawl Space
Kitchen
- Range<<rangeHoodToken>>
- Dishwasher
Bedrooms and Bathrooms
- 2 Bedrooms
- 2 Full Bathrooms
Laundry
- Dryer
- Washer
Outdoor Features
- Deck
- Patio
- Shed
Utilities
- Electric Baseboard Heater
- Well
- Electric Water Heater
- Septic System
Listing and Financial Details
- Assessor Parcel Number 03-06-11-300-018
Ownership History
Purchase Details
Home Financials for this Owner
Home Financials are based on the most recent Mortgage that was taken out on this home.Purchase Details
Home Financials for this Owner
Home Financials are based on the most recent Mortgage that was taken out on this home.Purchase Details
Purchase Details
Purchase Details
Purchase Details
Similar Homes in Carp Lake, MI
Home Values in the Area
Average Home Value in this Area
Purchase History
| Date | Type | Sale Price | Title Company |
|---|---|---|---|
| Warranty Deed | $335,000 | -- | |
| Warranty Deed | $335,000 | -- | |
| Interfamily Deed Transfer | -- | Attorneys Title Agency Llc | |
| Warranty Deed | $155,500 | Devon Title Agency | |
| Interfamily Deed Transfer | -- | Attorney | |
| Quit Claim Deed | -- | -- | |
| Warranty Deed | $55,000 | -- | |
| Deed | $55,000 | -- |
Mortgage History
| Date | Status | Loan Amount | Loan Type |
|---|---|---|---|
| Previous Owner | $77,750 | Second Mortgage Made To Cover Down Payment |
Property History
| Date | Event | Price | Change | Sq Ft Price |
|---|---|---|---|---|
| 08/12/2024 08/12/24 | Sold | $375,000 | 0.0% | $361 / Sq Ft |
| 06/30/2024 06/30/24 | Price Changed | $375,000 | -6.0% | $361 / Sq Ft |
| 06/04/2024 06/04/24 | For Sale | $399,000 | +156.6% | $384 / Sq Ft |
| 09/19/2017 09/19/17 | Sold | $155,500 | -5.7% | $80 / Sq Ft |
| 08/19/2017 08/19/17 | Pending | -- | -- | -- |
| 05/11/2017 05/11/17 | For Sale | $164,900 | -- | $85 / Sq Ft |
Tax History Compared to Growth
Tax History
| Year | Tax Paid | Tax Assessment Tax Assessment Total Assessment is a certain percentage of the fair market value that is determined by local assessors to be the total taxable value of land and additions on the property. | Land | Improvement |
|---|---|---|---|---|
| 2024 | $3,602 | $109,600 | $109,600 | $0 |
| 2023 | $3,436 | $104,900 | $104,900 | $0 |
| 2022 | $3,436 | $89,300 | $89,300 | $0 |
| 2021 | $3,502 | $80,400 | $80,400 | $0 |
| 2020 | $3,444 | $74,100 | $74,100 | $0 |
| 2019 | -- | $69,400 | $69,400 | $0 |
| 2018 | -- | $80,900 | $80,900 | $0 |
| 2017 | -- | $87,600 | $87,600 | $0 |
| 2016 | -- | $82,500 | $82,500 | $0 |
| 2015 | -- | $70,700 | $0 | $0 |
| 2014 | -- | $71,600 | $0 | $0 |
Agents Affiliated with this Home
-
Lynn Robinson

Seller's Agent in 2024
Lynn Robinson
Coldwell Banker Schmidt - Charlevoix
(231) 838-2024
101 Total Sales
-
Mark Knapp

Seller Co-Listing Agent in 2024
Mark Knapp
Coldwell Banker Schmidt - Charlevoix
(231) 675-5551
105 Total Sales
-
S
Buyer's Agent in 2024
See Agt Remarks Non Member ACK
Antrim Charlevoix Kalkaska Association of REALTORS
-
S
Seller's Agent in 2017
Sam Coburn
Straits Lakeside Realty, LLC
-
Phyllis Burkee

Buyer's Agent in 2017
Phyllis Burkee
Jack Van Treese & Assoc..
(231) 838-5307
16 Total Sales
Map
Source: Northern Michigan MLS
MLS Number: 474015
APN: 03-06-11-300-018
- 7347 Paradise Trail
- 7400 Maple St
- TBD Elder Rd
- 9222 Pachy Rd
- 9218 Pachy Rd
- 10590 N Hayes Ln
- 8586 N Us 31
- 8949 Blake Dr
- 15488 Paradise Lake Rd
- 14325 Paradise Lake Rd
- 12342 N Mackinaw Hwy
- 11215 Cecil Bay Rd
- 0 Hebron Town Hall Rd Unit 201832731
- 818 Cadillac St
- 6243 Maple St
- 5791 Lebaron St
- TBD W Lakeview Rd
- 10683 Hebron Town Hall Rd
- 6709 E Wilderness Dr
- 3981 Pointe Dr
