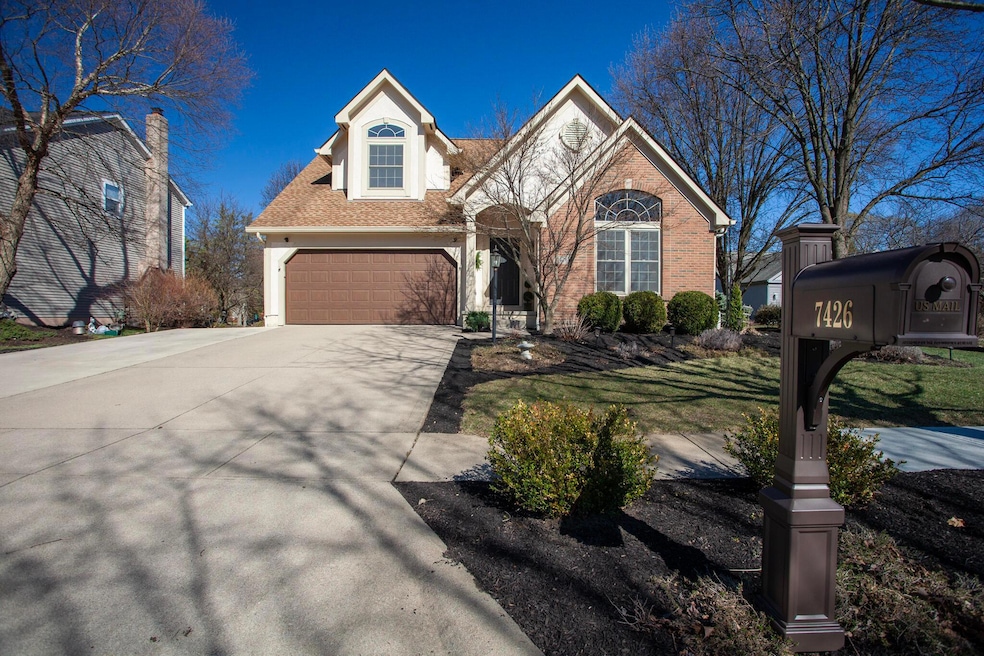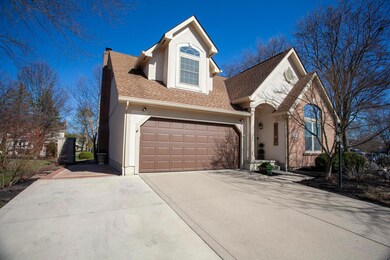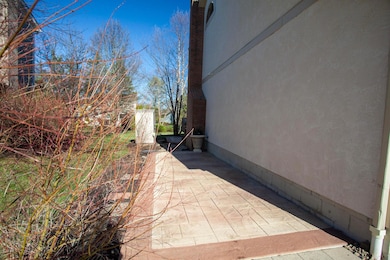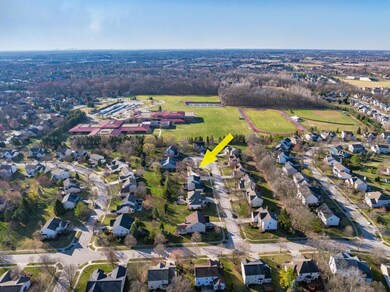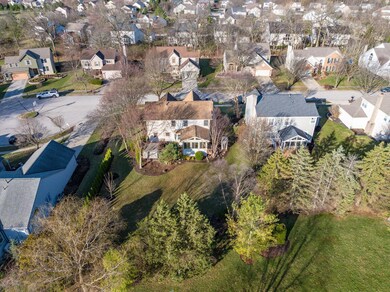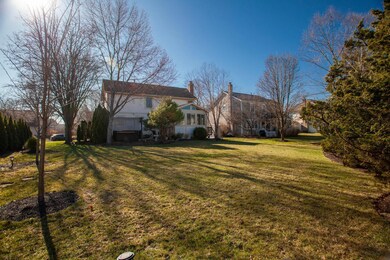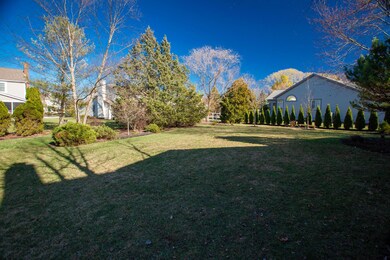
7426 Wyndle Ct Dublin, OH 43016
Highlights
- Spa
- Whirlpool Bathtub
- Great Room
- Scottish Corners Elementary School Rated A+
- Sun or Florida Room
- Tennis Courts
About This Home
As of May 2025OPEN HOUISE CANCELLED! Located in the desirable Dublin Schools district, this stunning 4-bedroom home offers 3.5 baths and is just seconds from Karrer Middle School, bike paths, and walking trails. Inside, enjoy vaulted ceilings, hardwood floors on the entry level. The kitchen boasts granite countertops, ceiling-height cabinets, and new stainless microwave and range. The primary suite features an updated bath with dual vanities, a soaker tub, and a tiled shower. The finished lower level includes an extra bedroom with an egress window and full bath. Outdoor highlights: a hot tub under a pergola, a paver patio, and a stamped concrete side patio. Additional perks: Rosati Windows, a 3-season sunroom, wood-burning fireplace, 1st laundry,Jack-and-Jill bath, 3rd car drive, on-demand water heater
Last Agent to Sell the Property
RE/MAX Affiliates, Inc. License #2012001077 Listed on: 03/20/2025

Home Details
Home Type
- Single Family
Est. Annual Taxes
- $10,528
Year Built
- Built in 1996
Lot Details
- 0.29 Acre Lot
- Cul-De-Sac
- Irrigation
Parking
- 2 Car Attached Garage
Home Design
- Brick Exterior Construction
- Block Foundation
- Stucco Exterior
Interior Spaces
- 2,682 Sq Ft Home
- 2-Story Property
- Wood Burning Fireplace
- Insulated Windows
- Great Room
- Sun or Florida Room
- Home Security System
Kitchen
- Electric Range
- Microwave
- Dishwasher
- Instant Hot Water
Flooring
- Carpet
- Laminate
- Vinyl
Bedrooms and Bathrooms
- Whirlpool Bathtub
- Garden Bath
Laundry
- Laundry on main level
- Gas Dryer Hookup
Basement
- Partial Basement
- Recreation or Family Area in Basement
- Basement Window Egress
Outdoor Features
- Spa
- Patio
- Shed
- Storage Shed
Utilities
- Humidifier
- Forced Air Heating and Cooling System
- Heating System Uses Gas
- Gas Water Heater
Community Details
- Tennis Courts
- Sport Court
- Park
- Bike Trail
Listing and Financial Details
- Assessor Parcel Number 273-007358
Ownership History
Purchase Details
Home Financials for this Owner
Home Financials are based on the most recent Mortgage that was taken out on this home.Purchase Details
Purchase Details
Home Financials for this Owner
Home Financials are based on the most recent Mortgage that was taken out on this home.Purchase Details
Home Financials for this Owner
Home Financials are based on the most recent Mortgage that was taken out on this home.Purchase Details
Similar Homes in Dublin, OH
Home Values in the Area
Average Home Value in this Area
Purchase History
| Date | Type | Sale Price | Title Company |
|---|---|---|---|
| Warranty Deed | $555,000 | Access Title Agency | |
| Affidavit Of Death Of Life Tenant | -- | None Available | |
| Survivorship Deed | $220,000 | Franklin Abstract | |
| Deed | $196,248 | -- | |
| Deed | $373,575 | -- |
Mortgage History
| Date | Status | Loan Amount | Loan Type |
|---|---|---|---|
| Open | $555,000 | New Conventional | |
| Previous Owner | $250,000 | Credit Line Revolving | |
| Previous Owner | $55,000 | Credit Line Revolving | |
| Previous Owner | $194,000 | Stand Alone Second | |
| Previous Owner | $25,000 | Credit Line Revolving | |
| Previous Owner | $198,000 | Unknown | |
| Previous Owner | $198,000 | No Value Available | |
| Previous Owner | $176,600 | Balloon |
Property History
| Date | Event | Price | Change | Sq Ft Price |
|---|---|---|---|---|
| 05/02/2025 05/02/25 | Sold | $555,000 | +0.9% | $207 / Sq Ft |
| 04/24/2025 04/24/25 | Off Market | $549,900 | -- | -- |
| 04/02/2025 04/02/25 | Off Market | $549,900 | -- | -- |
| 04/01/2025 04/01/25 | For Sale | $549,900 | 0.0% | $205 / Sq Ft |
| 03/20/2025 03/20/25 | For Sale | $549,900 | -- | $205 / Sq Ft |
Tax History Compared to Growth
Tax History
| Year | Tax Paid | Tax Assessment Tax Assessment Total Assessment is a certain percentage of the fair market value that is determined by local assessors to be the total taxable value of land and additions on the property. | Land | Improvement |
|---|---|---|---|---|
| 2024 | $10,528 | $162,050 | $49,000 | $113,050 |
| 2023 | $10,382 | $162,050 | $49,000 | $113,050 |
| 2022 | $8,861 | $126,430 | $30,210 | $96,220 |
| 2021 | $8,883 | $126,430 | $30,210 | $96,220 |
| 2020 | $8,957 | $126,430 | $30,210 | $96,220 |
| 2019 | $8,859 | $110,600 | $26,250 | $84,350 |
| 2018 | $8,487 | $110,600 | $26,250 | $84,350 |
| 2017 | $8,245 | $110,600 | $26,250 | $84,350 |
| 2016 | $8,025 | $101,080 | $22,330 | $78,750 |
| 2015 | $8,077 | $101,080 | $22,330 | $78,750 |
| 2014 | $8,087 | $101,080 | $22,330 | $78,750 |
| 2013 | $3,920 | $96,285 | $21,280 | $75,005 |
Agents Affiliated with this Home
-
John Lubinsky

Seller's Agent in 2025
John Lubinsky
RE/MAX
(614) 746-4884
9 in this area
254 Total Sales
-
Peter Dorinsky
P
Buyer's Agent in 2025
Peter Dorinsky
Reafco
(614) 858-8856
1 in this area
9 Total Sales
Map
Source: Columbus and Central Ohio Regional MLS
MLS Number: 225008220
APN: 273-007358
- 6553 Wyndburne Dr
- 6345 Angeles Dr
- 6420 Phoenix Park Dr
- 7071 Gorden Dr
- 7020 Avery Rd
- 6986 Stillhouse Ln
- 6986 Stillhouse Ln
- 6986 Stillhouse Ln
- 6986 Stillhouse Ln
- 6986 Stillhouse Ln
- 6986 Stillhouse Ln
- 6986 Stillhouse Ln
- 6986 Stillhouse Ln
- 6986 Stillhouse Ln
- 6986 Stillhouse Ln
- 7873 Tullymore Dr
- 6946 Stillhouse Ln
- 6968 Barksdale Dr
- 6946 Banshee Dr
- 6938 Stillhouse Ln
