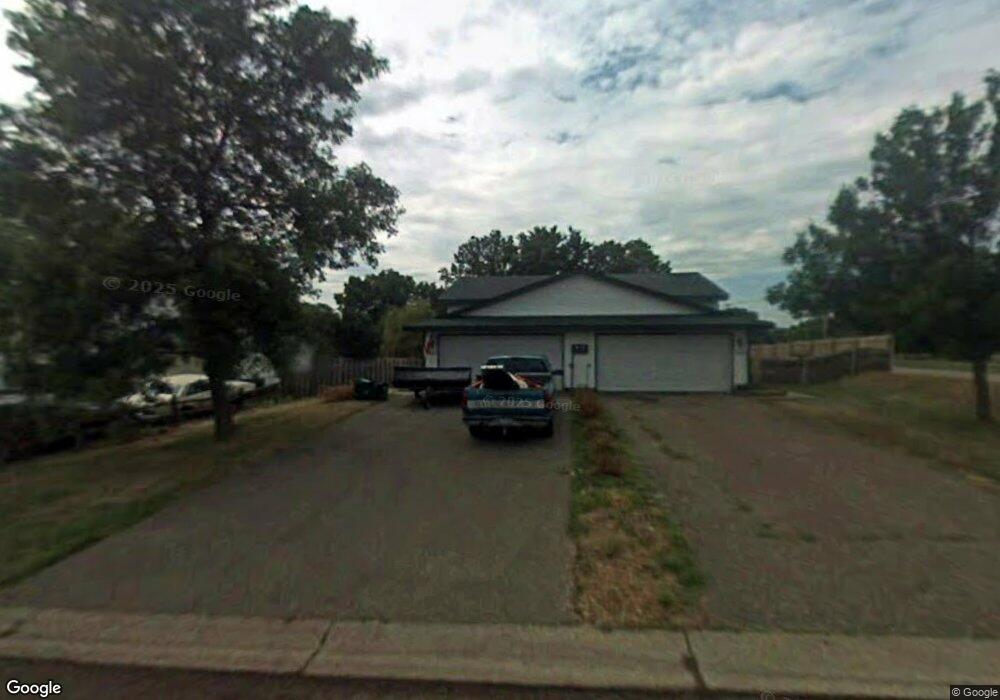7427 74th Way N Brooklyn Park, MN 55428
Hartkopf NeighborhoodEstimated Value: $74,000 - $236,125
3
Beds
2
Baths
1,496
Sq Ft
$130/Sq Ft
Est. Value
About This Home
This home is located at 7427 74th Way N, Brooklyn Park, MN 55428 and is currently estimated at $193,781, approximately $129 per square foot. 7427 74th Way N is a home located in Hennepin County with nearby schools including Park Brook Elementary School, Osseo Middle School, and Osseo Senior High School.
Ownership History
Date
Name
Owned For
Owner Type
Purchase Details
Closed on
May 15, 2019
Sold by
720 Properties Llc
Bought by
Dunbar Monroe T
Current Estimated Value
Home Financials for this Owner
Home Financials are based on the most recent Mortgage that was taken out on this home.
Original Mortgage
$112,917
Outstanding Balance
$99,674
Interest Rate
4.4%
Mortgage Type
FHA
Estimated Equity
$94,107
Purchase Details
Closed on
Dec 21, 2016
Sold by
Bombeck Melodie K
Bought by
720 Properties Llc
Home Financials for this Owner
Home Financials are based on the most recent Mortgage that was taken out on this home.
Original Mortgage
$75,600
Interest Rate
3.57%
Mortgage Type
Commercial
Purchase Details
Closed on
Jan 31, 2013
Sold by
Bombeck Melodie K and Bombeck Brian
Bought by
Bombeck Melodie K and Bombeck Brian
Create a Home Valuation Report for This Property
The Home Valuation Report is an in-depth analysis detailing your home's value as well as a comparison with similar homes in the area
Home Values in the Area
Average Home Value in this Area
Purchase History
| Date | Buyer | Sale Price | Title Company |
|---|---|---|---|
| Dunbar Monroe T | $115,000 | Executive Title | |
| 720 Properties Llc | $108,000 | Lendserv Natl Title And Info | |
| Bombeck Melodie K | -- | None Available |
Source: Public Records
Mortgage History
| Date | Status | Borrower | Loan Amount |
|---|---|---|---|
| Open | Dunbar Monroe T | $112,917 | |
| Previous Owner | 720 Properties Llc | $75,600 |
Source: Public Records
Tax History Compared to Growth
Tax History
| Year | Tax Paid | Tax Assessment Tax Assessment Total Assessment is a certain percentage of the fair market value that is determined by local assessors to be the total taxable value of land and additions on the property. | Land | Improvement |
|---|---|---|---|---|
| 2024 | $4,059 | $220,100 | $60,000 | $160,100 |
| 2023 | $3,724 | $222,800 | $60,000 | $162,800 |
| 2022 | $3,009 | $207,600 | $60,000 | $147,600 |
| 2021 | $2,885 | $183,000 | $32,000 | $151,000 |
| 2020 | $2,154 | $175,300 | $32,000 | $143,300 |
| 2019 | $2,937 | $163,700 | $32,000 | $131,700 |
| 2018 | $2,997 | $145,800 | $18,300 | $127,500 |
| 2017 | $2,163 | $130,600 | $18,300 | $112,300 |
| 2016 | $1,572 | $93,400 | $18,300 | $75,100 |
| 2015 | $1,610 | $93,000 | $18,300 | $74,700 |
| 2014 | -- | $85,000 | $18,300 | $66,700 |
Source: Public Records
Map
Nearby Homes
- 7409 74th Ave N
- 7314 75th Cir N
- 7468 72nd Ln N Unit 301
- 7434 72nd Ln N Unit 17
- 7354 72nd Ln N Unit 324
- 7201 Kentucky Ave N
- 7112 72nd Ln N Unit 259
- 7112 72nd Ln N Unit 257
- 7009 Kentucky Ave N
- 6609 74 1 2 Ave N
- 7224 79th Ave N
- 7809 Georgia Ave N
- 7708 Zealand Ave N
- 7716 Zealand Ave N
- 7317 Colorado Ave N
- 6800 68th Ave N
- 6034 72nd Ln N
- 7824 Shingle Creek Dr
- 8033 Georgia Ave N
- 5729 75th Ln N
- 7431 74th Way N
- 7421 74th Way N
- 7432 74th Ave N
- 7415 74th Way N
- 7424 74th Ave N
- 7416 74th Ave N
- 7422 74th Way N
- 7426 74th Way N
- 7416 74th Way N
- 7409 74th Way N
- 7410 74th Way N
- 7408 74th Ave N
- 7405 74th Way N
- 7404 74th Way N
- 7425 75th Ave N
- 7433 74th Ave N
- 7429 75th Ave N
- 7417 75th Ave N
- 7425 74th Ave N
- 7400 74th Way N
