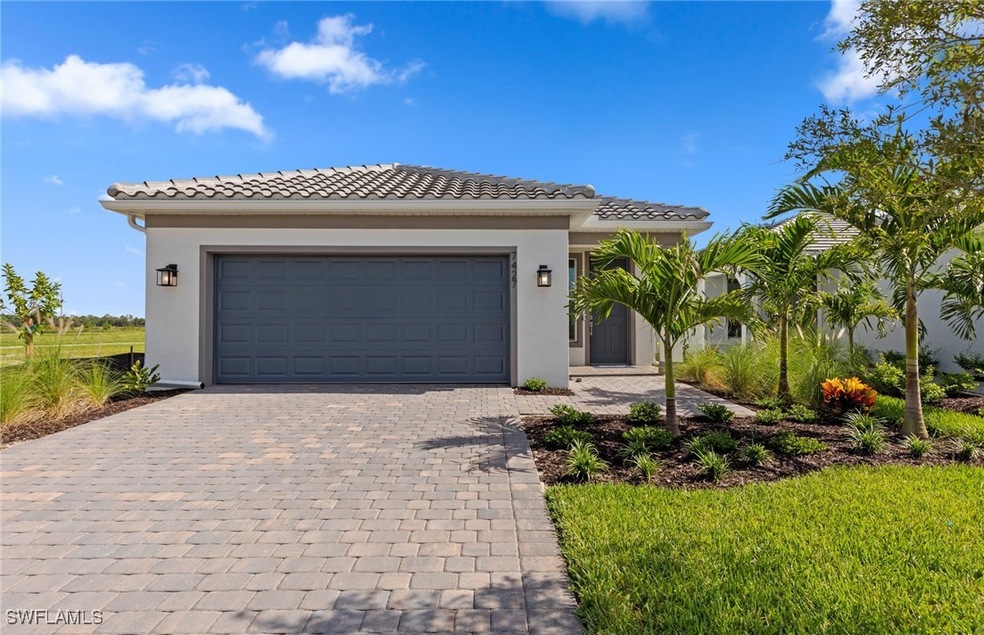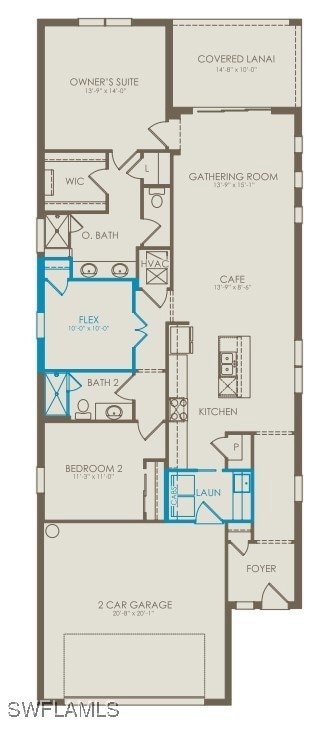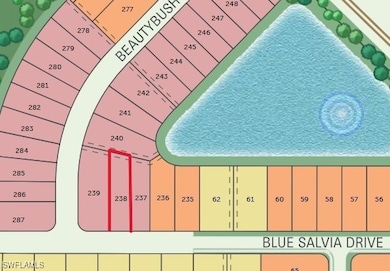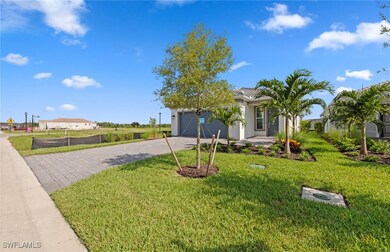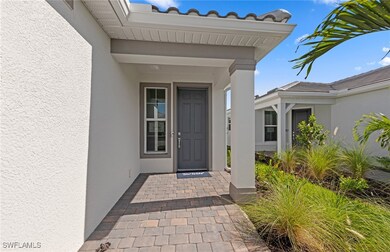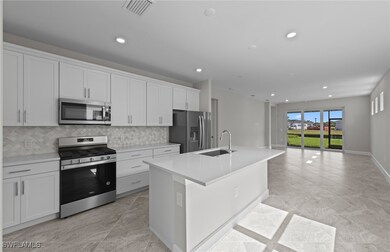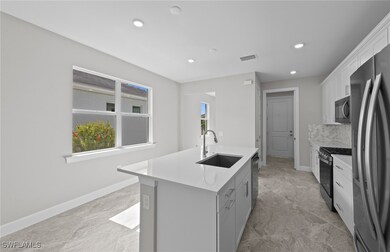
7427 Blue Salvia Dr North Fort Myers, FL 33917
Estimated payment $2,837/month
Highlights
- Fitness Center
- Senior Community
- Clubhouse
- New Construction
- Gated Community
- Maid or Guest Quarters
About This Home
Move to Del Webb Oak Creek! This brand new Hallmark home is move-in ready! Features 2 bedrooms, 2 baths, plus den and 2 car garage. Features stainless appliances, open kitchen and gathering room, quartz counters, stylish kitchen backsplash tile, white wood cabinets throughout, porcelain 22x22 tile floors and 8' doors throughout, laundry room upgrade, walk-in shower in owners suite and secondary bath, impact windows & doors, garage epoxy finish flooring, screened-in covered lanai & more! Oak Creek is Del Webb’s newest 55+ community, situated in North Fort Myers. Homeowners will benefit from it being a natural gas, gated community with vacation-inspired amenities such as a resort style pools and spa, clubs and activities, a restaurant and covered Tiki, and a fulltime lifestyle director. Just beyond the gates homeowners can find shopping and dining, explore Fort Myers River District, relax on the Gulf Coast beaches, and experience new recreational activities while still being only minutes from everyday conveniences. Pickleball, Bocce ball, amenity center, and the resort style pool are now open! The Oak House grill & bar, and tiki seating area will be opening soon.
Open House Schedule
-
Saturday, July 26, 202512:00 to 5:00 pm7/26/2025 12:00:00 PM +00:007/26/2025 5:00:00 PM +00:00Please check in at the sales center at 17536 Winding Oak Lane, North Fort Myers, Florida 33917.Add to Calendar
-
Sunday, July 27, 202512:00 to 5:00 pm7/27/2025 12:00:00 PM +00:007/27/2025 5:00:00 PM +00:00Please check in at the sales center at 17536 Winding Oak Lane, North Fort Myers, Florida 33917.Add to Calendar
Home Details
Home Type
- Single Family
Est. Annual Taxes
- $4,817
Year Built
- Built in 2025 | New Construction
Lot Details
- 6,625 Sq Ft Lot
- Lot Dimensions are 40 x 140 x 40 x 140
- South Facing Home
- Rectangular Lot
- Sprinkler System
HOA Fees
- $378 Monthly HOA Fees
Parking
- 2 Car Attached Garage
- Garage Door Opener
- Driveway
Home Design
- Steel Frame
- Tile Roof
- Stucco
Interior Spaces
- 1,655 Sq Ft Home
- 1-Story Property
- Single Hung Windows
- Sliding Windows
- French Doors
- Entrance Foyer
- Great Room
- Combination Dining and Living Room
- Den
- Hobby Room
- Screened Porch
- Tile Flooring
Kitchen
- Eat-In Kitchen
- Gas Cooktop
- Microwave
- Freezer
- Dishwasher
- Kitchen Island
- Disposal
Bedrooms and Bathrooms
- 2 Bedrooms
- Split Bedroom Floorplan
- Walk-In Closet
- Maid or Guest Quarters
- 2 Full Bathrooms
- Dual Sinks
- Shower Only
- Separate Shower
Laundry
- Dryer
- Washer
Home Security
- Security Gate
- Impact Glass
- High Impact Door
- Fire and Smoke Detector
Outdoor Features
- Screened Patio
Schools
- School Choice- Bayshore Elementary School
- School Choice- Harns Marsh Middle School
- School Choice- Riverdale High School
Utilities
- Central Heating and Cooling System
- Underground Utilities
- High Speed Internet
- Cable TV Available
Listing and Financial Details
- Home warranty included in the sale of the property
- Legal Lot and Block 238 / 03000
- Assessor Parcel Number 20-43-25-L1-03000.2380
Community Details
Overview
- Senior Community
- Association fees include management, cable TV, internet, irrigation water, ground maintenance, recreation facilities, road maintenance, street lights, security
- Association Phone (407) 480-4200
- Del Webb Oak Creek Subdivision
Amenities
- Restaurant
- Clubhouse
Recreation
- Pickleball Courts
- Bocce Ball Court
- Fitness Center
- Community Pool
- Community Spa
Security
- Gated Community
Map
Home Values in the Area
Average Home Value in this Area
Tax History
| Year | Tax Paid | Tax Assessment Tax Assessment Total Assessment is a certain percentage of the fair market value that is determined by local assessors to be the total taxable value of land and additions on the property. | Land | Improvement |
|---|---|---|---|---|
| 2024 | -- | $34,176 | -- | -- |
Property History
| Date | Event | Price | Change | Sq Ft Price |
|---|---|---|---|---|
| 05/31/2025 05/31/25 | For Sale | $371,630 | -- | $225 / Sq Ft |
Purchase History
| Date | Type | Sale Price | Title Company |
|---|---|---|---|
| Special Warranty Deed | $1,022,300 | None Listed On Document |
Similar Homes in North Fort Myers, FL
Source: Florida Gulf Coast Multiple Listing Service
MLS Number: 225051939
APN: 20-43-25-L1-03000.2380
- 7319 Blue Salvia Dr
- 7393 Blue Salvia Dr
- 7438 Blue Salvia Dr
- 7426 Blue Salvia Dr
- 17578 Winding Oak Ln
- 7540 Paradise Tree Dr
- 7577 Paradise Tree Dr
- 7608 Paradise Tree Dr
- 7041 Del Webb Oak Creek Blvd
- 17333 Leaning Oak Trail
- 17317 Willow Tree Ln
- 17313 Willow Tree Ln
- 7049 Chapel Creek Ln
- 17304 Green Buttonwood Way
- 17321 Willow Tree Ln
- 7621 Green Sage Cir
- 17556 Monte Isola Way
- 6721 Hidden Oaks Dr
- 6711 Hidden Oaks Dr
- 17747 Paradiso Way
- 6701 Hidden Oaks Dr
- 6681 Hidden Oaks Dr
- 6671 Hidden Oaks Dr
- 6700 Hidden Oaks Dr
- 6680 Hidden Oaks Dr
- 6631 Hidden Oaks Dr
- 16820 Oak Leaf Ct Unit 16820B
- 16831 Oak Leaf Ct Unit 16831B
- 16830 Oak Leaf Ct Unit 16830 B
- 6591 Hidden Oaks Dr
- 16821 Oak Leaf Ct Unit 16821B
- 6620 Hidden Oaks Dr
- 16801 Oak Leaf Ct Unit 16801B
- 6571 Hidden Oaks Dr
- 6550 Hidden Oaks Dr
