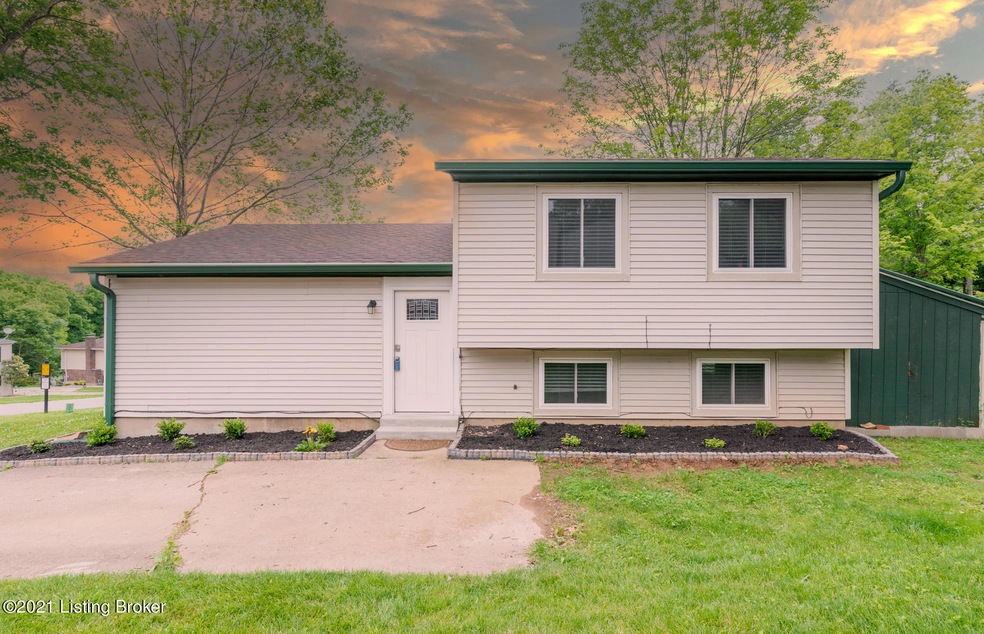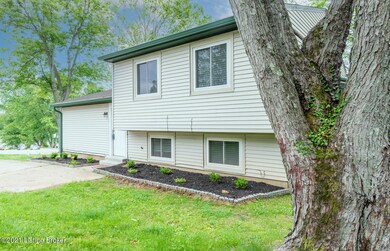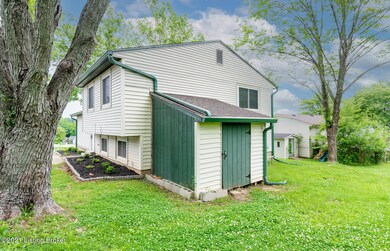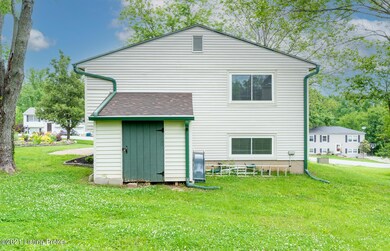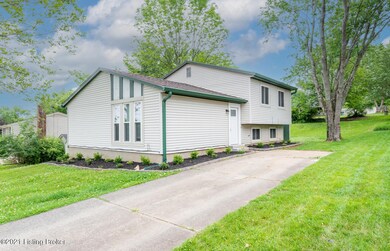
7427 E Orchard Grass Blvd Crestwood, KY 40014
About This Home
As of September 2023This beautifully updated home is ready for it's next owner! In award winning Oldham County Schools but just minutes from east end shopping. Updates include fresh paint throughout, all new carpet and flooring, and updated bathrooms. Roof and gutters are only 1 year old, all new windows in 2015. Appliances less than a year old as well. Downstairs has been converted into a private master suite with a half bath and enormous walk-in closet. Call to set up your showing before this one is gone!
Agent is related to seller.
Last Agent to Sell the Property
United Real Estate Louisville License #222342 Listed on: 07/02/2021

Home Details
Home Type
- Single Family
Est. Annual Taxes
- $3,317
Year Built
- Built in 1976
Parking
- Driveway
Home Design
- Shingle Roof
- Vinyl Siding
Interior Spaces
- 1,566 Sq Ft Home
- 3-Story Property
- Basement
Bedrooms and Bathrooms
- 4 Bedrooms
Utilities
- Forced Air Heating and Cooling System
Community Details
- Property has a Home Owners Association
- Orchard Grass Subdivision
Listing and Financial Details
- Legal Lot and Block 53 / 1
- Assessor Parcel Number 16-25-01-53
- Seller Concessions Offered
Ownership History
Purchase Details
Home Financials for this Owner
Home Financials are based on the most recent Mortgage that was taken out on this home.Purchase Details
Home Financials for this Owner
Home Financials are based on the most recent Mortgage that was taken out on this home.Purchase Details
Home Financials for this Owner
Home Financials are based on the most recent Mortgage that was taken out on this home.Similar Homes in Crestwood, KY
Home Values in the Area
Average Home Value in this Area
Purchase History
| Date | Type | Sale Price | Title Company |
|---|---|---|---|
| Warranty Deed | $249,900 | None Listed On Document | |
| Warranty Deed | $215,000 | Legcay Title Co Llc | |
| Deed | $110,000 | None Available |
Mortgage History
| Date | Status | Loan Amount | Loan Type |
|---|---|---|---|
| Open | $10,000 | No Value Available | |
| Open | $245,373 | FHA | |
| Previous Owner | $204,250 | New Conventional | |
| Previous Owner | $104,944 | No Value Available | |
| Previous Owner | $108,007 | FHA | |
| Previous Owner | $4,500 | Future Advance Clause Open End Mortgage |
Property History
| Date | Event | Price | Change | Sq Ft Price |
|---|---|---|---|---|
| 09/21/2023 09/21/23 | Sold | $249,900 | 0.0% | $166 / Sq Ft |
| 08/03/2023 08/03/23 | For Sale | $249,900 | +16.2% | $166 / Sq Ft |
| 08/13/2021 08/13/21 | Sold | $215,000 | 0.0% | $137 / Sq Ft |
| 07/02/2021 07/02/21 | Pending | -- | -- | -- |
| 07/02/2021 07/02/21 | For Sale | $215,000 | 0.0% | $137 / Sq Ft |
| 06/10/2021 06/10/21 | Pending | -- | -- | -- |
| 06/10/2021 06/10/21 | Price Changed | $215,000 | -2.3% | $137 / Sq Ft |
| 06/10/2021 06/10/21 | For Sale | $220,000 | +100.0% | $140 / Sq Ft |
| 02/11/2013 02/11/13 | Sold | $110,000 | -4.3% | $70 / Sq Ft |
| 12/09/2012 12/09/12 | Pending | -- | -- | -- |
| 10/01/2012 10/01/12 | For Sale | $115,000 | -- | $73 / Sq Ft |
Tax History Compared to Growth
Tax History
| Year | Tax Paid | Tax Assessment Tax Assessment Total Assessment is a certain percentage of the fair market value that is determined by local assessors to be the total taxable value of land and additions on the property. | Land | Improvement |
|---|---|---|---|---|
| 2024 | $3,317 | $249,900 | $35,000 | $214,900 |
| 2023 | $2,846 | $215,000 | $30,000 | $185,000 |
| 2022 | $2,831 | $215,000 | $30,000 | $185,000 |
| 2021 | $1,973 | $150,000 | $30,000 | $120,000 |
| 2020 | $1,955 | $150,000 | $30,000 | $120,000 |
| 2019 | $1,938 | $150,000 | $30,000 | $120,000 |
| 2018 | $1,626 | $130,000 | $0 | $0 |
| 2017 | -- | $130,000 | $0 | $0 |
| 2013 | $1,428 | $110,000 | $30,000 | $80,000 |
Agents Affiliated with this Home
-
Amanda Houle

Seller's Agent in 2023
Amanda Houle
RE/MAX
(502) 644-9949
75 Total Sales
-
N
Buyer's Agent in 2023
Network Agents Group
EXP Realty LLC
-
Christopher Dye

Buyer Co-Listing Agent in 2023
Christopher Dye
EXP Realty LLC
(502) 758-3059
54 Total Sales
-
Tanya DaSilva
T
Seller's Agent in 2021
Tanya DaSilva
United Real Estate Louisville
(502) 509-4498
21 Total Sales
-
T
Seller's Agent in 2013
Tonya Jaggers
Coldwell Banker McMahan
-
T
Buyer's Agent in 2013
Theresa DaSilva
Gariepy Group
Map
Source: Metro Search (Greater Louisville Association of REALTORS®)
MLS Number: 1587894
APN: 16-25-01-53
- 7327 Sideoats Dr
- 7312 E Orchard Grass Blvd
- 7307 Sideoats Dr
- 0 W Hwy 22 Hwy Unit 1688991
- 7405 Lake Louisvilla Dr
- 7333 W Orchard Grass Blvd
- 6206 Perrin Dr
- 6516 Norman Ct
- 6226 Breeze Hill Rd
- 6211 Perrin Dr
- 9326 Plumwood Place
- 9313 Plumwood Place
- 6127 Winkler Rd
- 390 Turner Ridge Rd
- 6125 Winkler Rd
- 6126 Winkler Rd
- 7406 Turner Ridge Rd
- 0 Haunz Ln
- 1 Haunz Ln
- 6115 Winkler Rd
