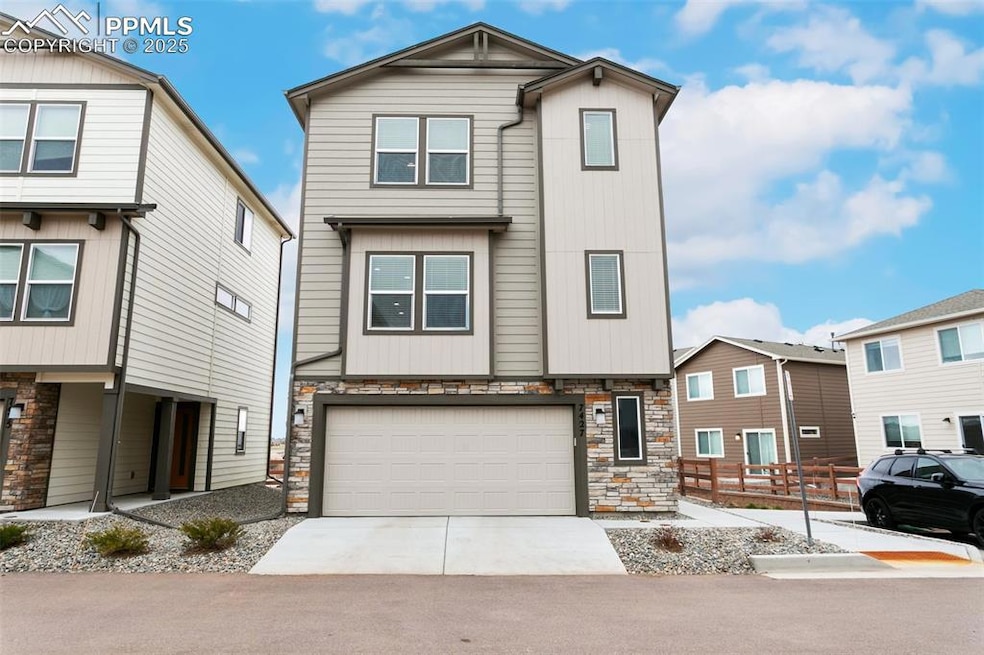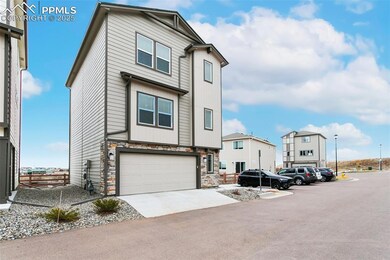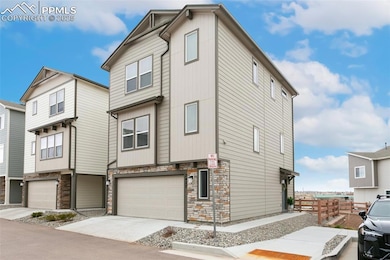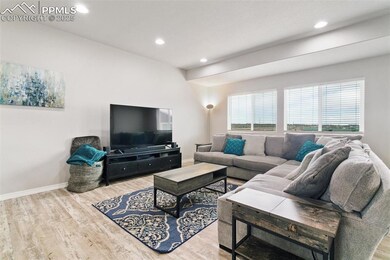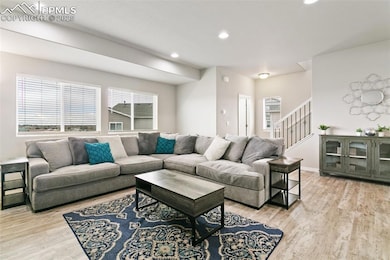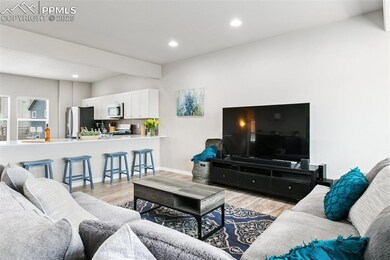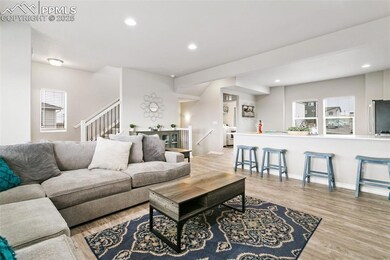
7427 Gorgeted Quail Grove Colorado Springs, CO 80923
Ridgeview NeighborhoodEstimated payment $2,732/month
Highlights
- Mountain View
- Community Playground
- Property near a hospital
- 2 Car Attached Garage
- Open Space
- Ceramic Tile Flooring
About This Home
This property is also for Rent. Welcome to this Stunning Modern Home in Ascent at Quail Brush. Built in 2023, this impressive home offers four bedrooms, three full bathrooms, a two-car garage, and three stories of thoughtfully designed living space. As you step inside, you will be captivated by the open floor plan, high ceilings, and luxurious living spaces that make this house a true gem. The main level boasts luxury vinyl planking floors that are both stylish and durable, modern paint, and window blinds. The numerous windows flood the space with natural light, creating a warm and welcoming atmosphere. The beautifully designed kitchen is the heart of the home, featuring a counter bar with seating for four, ample white cabinets with stunning quartz countertops, and stainless steel appliances including a gas range oven, built-in microwave, dishwasher, and refrigerator. For added convenience, the main level also hosts a large pantry, a laundry room, and a half bathroom, perfect for guests. Entering the home through the lower level, you will find a two-car attached garage and a versatile bedroom/office space. The upper level of the home offers three additional bedrooms and two full bathrooms. It also features a generous loft area that can be used as a study or play area, providing extra space for your family's activities. The primary bedroom is a true retreat, with a walk-in closet, a shower with ceramic tile, and a dual sink vanity. The other two bedrooms on this level have built-in closets and share a full bathroom with a vanity, mirror, and tiled tub/shower combination. This home is better than new construction, as it includes numerous upgrades that add to its value and appeal. Additionally, the property backs onto green space, providing a serene and picturesque backdrop. Conveniently located near D49 schools, hospitals, shopping centers, and restaurants. In summary, this stunning modern home offers luxury, comfort, and convenience in a great location.
Home Details
Home Type
- Single Family
Est. Annual Taxes
- $2,788
Year Built
- Built in 2023
Lot Details
- 1,398 Sq Ft Lot
- Open Space
- Level Lot
HOA Fees
- $106 Monthly HOA Fees
Parking
- 2 Car Attached Garage
Home Design
- Shingle Roof
Interior Spaces
- 1,949 Sq Ft Home
- 3-Story Property
- Ceiling height of 9 feet or more
- Mountain Views
- Partial Basement
Kitchen
- Oven
- Plumbed For Gas In Kitchen
- Microwave
- Dishwasher
- Disposal
Flooring
- Carpet
- Ceramic Tile
- Luxury Vinyl Tile
Bedrooms and Bathrooms
- 4 Bedrooms
Location
- Property near a hospital
- Property is near schools
- Property is near shops
Utilities
- Forced Air Heating and Cooling System
- Heating System Uses Natural Gas
- 220 Volts in Kitchen
Community Details
Overview
- Built by Challenger Home
- Elbert
- On-Site Maintenance
- Greenbelt
Recreation
- Community Playground
Map
Home Values in the Area
Average Home Value in this Area
Tax History
| Year | Tax Paid | Tax Assessment Tax Assessment Total Assessment is a certain percentage of the fair market value that is determined by local assessors to be the total taxable value of land and additions on the property. | Land | Improvement |
|---|---|---|---|---|
| 2024 | $993 | $30,630 | $3,240 | $27,390 |
| 2023 | $993 | $30,630 | $30,630 | -- |
| 2022 | $145 | $1,410 | $1,410 | -- |
Property History
| Date | Event | Price | Change | Sq Ft Price |
|---|---|---|---|---|
| 06/16/2025 06/16/25 | Price Changed | $429,900 | -2.3% | $221 / Sq Ft |
| 04/29/2025 04/29/25 | Price Changed | $440,000 | -2.2% | $226 / Sq Ft |
| 04/21/2025 04/21/25 | Price Changed | $450,000 | -2.2% | $231 / Sq Ft |
| 04/04/2025 04/04/25 | For Sale | $460,000 | -- | $236 / Sq Ft |
Purchase History
| Date | Type | Sale Price | Title Company |
|---|---|---|---|
| Special Warranty Deed | $421,975 | Stewart Title | |
| Quit Claim Deed | $421,975 | Stewart Title |
Mortgage History
| Date | Status | Loan Amount | Loan Type |
|---|---|---|---|
| Open | $16,573 | New Conventional | |
| Open | $414,331 | FHA |
Similar Homes in Colorado Springs, CO
Source: Pikes Peak REALTOR® Services
MLS Number: 1124325
APN: 53082-05-038
- 7446 Marbled Wood Point
- 8093 Yellowleaf Place
- 7740 Adventure Way
- 7268 Thorn Brush Way
- 7031 Thorn Brush Way
- 7315 Forest Meadows Ave
- 7652 Red Fir Point
- 7385 Forest Meadows Ave
- 7248 Cat Tail Creek Dr
- 7848 Chasewood Loop
- 7845 Morning Dew Rd
- 7148 Red Cardinal Loop
- 7935 Morning Dew Rd
- 7195 Red Cardinal Loop
- 7642 Jack Pine Grove
- 7958 Lightwood Way
- 7955 Smokewood Dr
- 7959 Superior Hill Place
