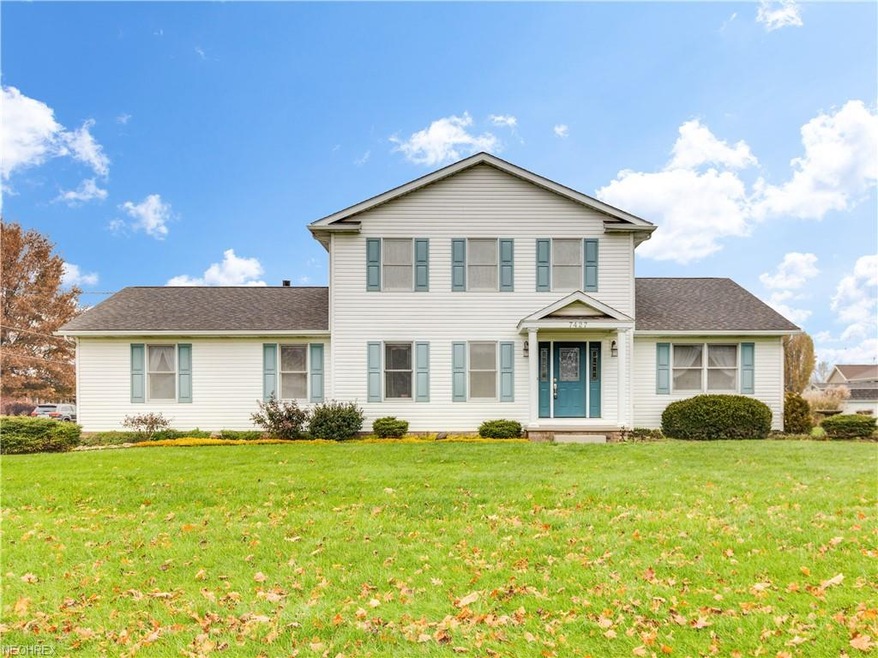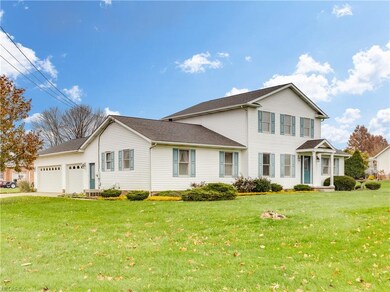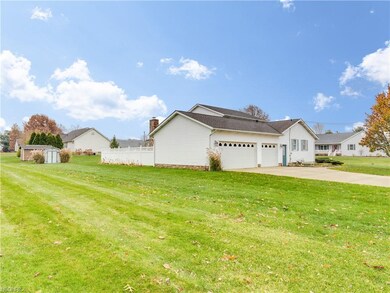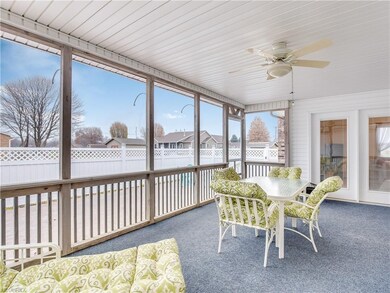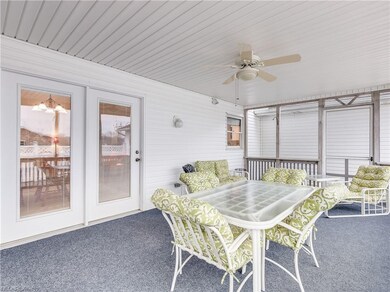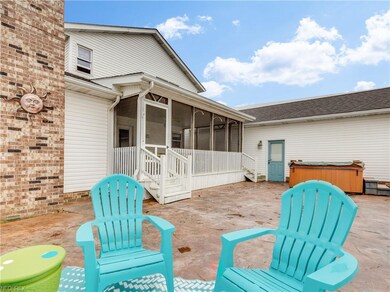
7427 Roni St SW Massillon, OH 44646
Southeast Massillon NeighborhoodEstimated Value: $353,855 - $396,000
Highlights
- Spa
- 1 Fireplace
- 3 Car Attached Garage
- Colonial Architecture
- Enclosed patio or porch
- Forced Air Heating and Cooling System
About This Home
As of January 2019Beautiful colonial in Perry LSD boasting an incredible 2415 sq ft of living space and two master suites! Large beautiful foyer entrance with partial open staircase to the 2nd floor. The half bath located off the foyer to the left and spacious living room to the right with french doors that open into family room. The large family room has a wood burning fireplace with brick surround and wood mantle. Perfect for those cold Ohio winters. The large eat in kitchen has pretty gray bottom cabinets and top white cabinets with glass. The Corian countertops are gorgeous, tile backsplash, recessed lighting and floor to ceiling pantry cupboards. Counter seating puts you in the action with the chef. The first floor laundry has front loading washer and dryer and utility sink. Two bedrooms and full bath are perfect for exclusive first floor living/mother-in-law wing. Upstairs is a treasure with two master bedrooms and attached baths. Enjoy warmer days and evenings in the 3 season room with access from eat in kitchen and family room. The private fenced in stamped concrete patio is perfect for entertaining and enjoying a dip in the hot tub. If the 3 car garage does not provide enough storage, the barn is perfect for the yard equipment and riding lawn mower. This home is spacious with generous sized rooms. Tucked into the back of a neighborhood on a large lot, this 4 bedroom 3 1/2 bath will not last long. Schedule your private showing to view this beautiful home.
Last Agent to Sell the Property
Tammy Grogan
Deleted Agent License #364893 Listed on: 11/26/2018

Home Details
Home Type
- Single Family
Est. Annual Taxes
- $3,185
Year Built
- Built in 1989
Lot Details
- 0.46 Acre Lot
- Property has an invisible fence for dogs
- Privacy Fence
Home Design
- Colonial Architecture
- Asphalt Roof
- Vinyl Construction Material
Interior Spaces
- 2,415 Sq Ft Home
- 2-Story Property
- 1 Fireplace
- Fire and Smoke Detector
Kitchen
- Built-In Oven
- Range
- Microwave
- Dishwasher
- Disposal
Bedrooms and Bathrooms
- 4 Bedrooms
Laundry
- Dryer
- Washer
Unfinished Basement
- Partial Basement
- Sump Pump
- Crawl Space
Parking
- 3 Car Attached Garage
- Garage Door Opener
Outdoor Features
- Spa
- Enclosed patio or porch
Utilities
- Forced Air Heating and Cooling System
- Heating System Uses Gas
- Well
- Water Softener
Community Details
- Sal Lee Acres Community
Listing and Financial Details
- Assessor Parcel Number 04316881
Ownership History
Purchase Details
Home Financials for this Owner
Home Financials are based on the most recent Mortgage that was taken out on this home.Purchase Details
Home Financials for this Owner
Home Financials are based on the most recent Mortgage that was taken out on this home.Purchase Details
Similar Homes in Massillon, OH
Home Values in the Area
Average Home Value in this Area
Purchase History
| Date | Buyer | Sale Price | Title Company |
|---|---|---|---|
| Simon Jennifer A | $228,000 | Patriot Title Agency Inc | |
| Blanc Frank A | $173,000 | Mk Title Agency Of Stark Cou | |
| -- | $16,300 | -- |
Mortgage History
| Date | Status | Borrower | Loan Amount |
|---|---|---|---|
| Open | Simon Jennifer A | $168,000 | |
| Closed | Blanc Frank A | $12,059 | |
| Closed | Blanc Frank | $161,250 | |
| Closed | Blanc Frank A | $37,500 | |
| Closed | Blanc Frank A | $75,000 | |
| Closed | Blanc Frank A | $73,000 |
Property History
| Date | Event | Price | Change | Sq Ft Price |
|---|---|---|---|---|
| 01/11/2019 01/11/19 | Sold | $228,000 | -0.8% | $94 / Sq Ft |
| 11/29/2018 11/29/18 | Pending | -- | -- | -- |
| 11/28/2018 11/28/18 | Price Changed | $229,900 | +4.5% | $95 / Sq Ft |
| 11/26/2018 11/26/18 | For Sale | $219,900 | -- | $91 / Sq Ft |
Tax History Compared to Growth
Tax History
| Year | Tax Paid | Tax Assessment Tax Assessment Total Assessment is a certain percentage of the fair market value that is determined by local assessors to be the total taxable value of land and additions on the property. | Land | Improvement |
|---|---|---|---|---|
| 2024 | $2,473 | $121,700 | $30,870 | $90,830 |
| 2023 | $7,204 | $89,670 | $23,030 | $66,640 |
| 2022 | $4,515 | $89,670 | $23,030 | $66,640 |
| 2021 | $4,809 | $89,670 | $23,030 | $66,640 |
| 2020 | $4,147 | $74,170 | $19,360 | $54,810 |
| 2019 | $3,299 | $66,710 | $18,130 | $48,580 |
| 2018 | $2,888 | $66,710 | $18,130 | $48,580 |
| 2017 | $3,185 | $67,970 | $14,910 | $53,060 |
| 2016 | $3,202 | $67,970 | $14,910 | $53,060 |
| 2015 | $3,231 | $67,970 | $14,910 | $53,060 |
| 2014 | $1,306 | $68,430 | $15,020 | $53,410 |
| 2013 | $1,573 | $68,430 | $15,020 | $53,410 |
Agents Affiliated with this Home
-

Seller's Agent in 2019
Tammy Grogan
Deleted Agent
(330) 704-2060
-
Shauna Burkhard

Buyer's Agent in 2019
Shauna Burkhard
High Point Real Estate Group
(330) 203-0937
31 Total Sales
Map
Source: MLS Now
MLS Number: 4054964
APN: 04316881
- 4657 Stevie Ave SW
- 4692 Stevie Ave SW
- 7503 Kenny St SW
- 4716 Stevie Ave SW
- 4691 Stevie Ave SW
- 4703 Stevie Ave SW
- 4144 Stump Ave SW
- 5706 Kemary Ave SW
- 261 Jacob St NE
- 0 Navarre Rd SW Unit 5093073
- 20 Bender St NE
- 121 A St SW
- 2645 Sawgrass Cir SE
- 304 Columbiana St NE
- 528 Main St N
- 123 Define Ct NE
- 200 E St SW
- 216 F St SW
- 5 Wooster St NE
- 224 C St SW
- 7427 Roni St SW
- 4500 Barbie Ave SW
- 7395 Roni St SW
- 7430 Roni St SW
- 4505 Shirlie Ave SW
- 7457 Roni St SW
- 7404 Roni St SW
- 4501 Barbie Ave SW
- 7460 Roni St SW
- 7386 Roni St SW
- 4476 Barbie Ave SW
- 7489 Roni St SW
- 4594 Barbie Ave SW
- 4473 Shirlie Ave SW
- 4530 Shirlie Ave SW
- 4593 Barbie Ave SW
- 4475 Barbie Ave SW
- 7490 Roni St SW
- 4496 Shirlie Ave SW
- 4612 Barbie Ave SW
