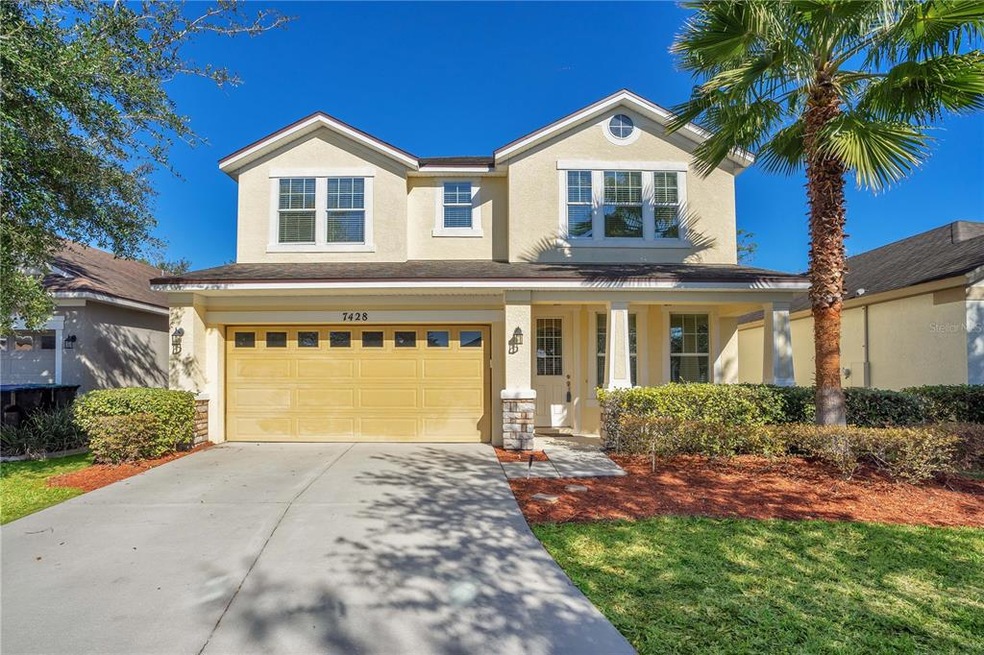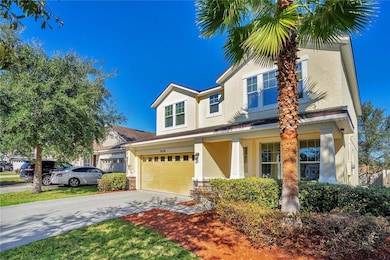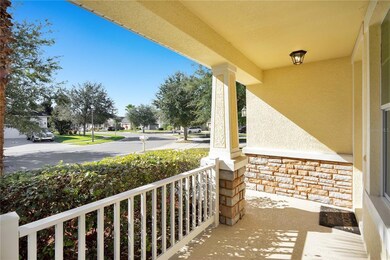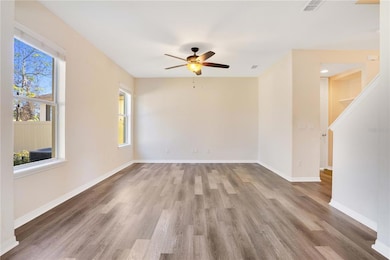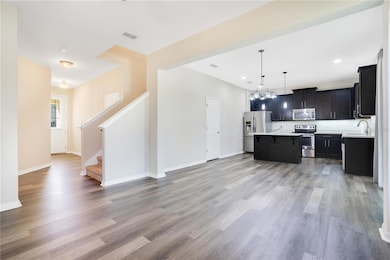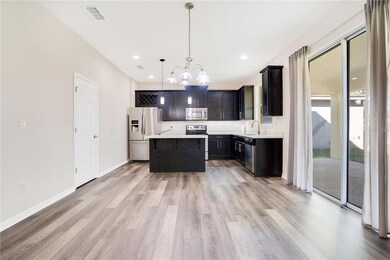
7428 Azalea Cove Cir Azalea Park, FL 32807
Highlights
- Open Floorplan
- Great Room
- Mature Landscaping
- Contemporary Architecture
- Stone Countertops
- Den
About This Home
As of August 2023Welcome to your future, beautiful two-story home in Azalea Cove Estates! As you walk up to the delightful, L5'covered front porch and through the 8'high front door, you will be greeted with lots of natural light and new luxury vinyl plank flooring (1,12022) which runs throughout the entire first floor. There is a large den/office with French doors and a powder bath to the right. The remainder of the 1st floor flows into a wide-open family room, dining area and amazing kitchen with huge center island, large walk-in pantry, SS appliances, gorgeous Expresso
42" upper wood cabinets, and quartz countertops. By way of sliding glass doors from the kitchen/dining area, enter the 20"x12" covered back porch overlooking the spacious backyard with vinyl fence running along the right side and back of the property. Back inside and upstairs, there are 4 spacious bedrooms! The master bedroom features a ceiling fan, His & Her walk-in closets, and en suite bathroom with dual sinks, large walk-in shower, and separate water closet. Bath 2 upstairs features dual sinks and a tub with shower combo. There is a laundry room upstairs with washer and dryer which remain. This home also features a spacious 2-car garage/ low HOA, and is convenient to shopping, dining, Valencia Community College, UCF, hospitals, Waterford Lakes Towne Center, SR 408, 4L7 and Hwy 50. Don't wait or you'll be too late!
Last Agent to Sell the Property
CHARLES RUTENBERG REALTY ORLANDO License #439819 Listed on: 01/20/2022

Home Details
Home Type
- Single Family
Est. Annual Taxes
- $4,236
Year Built
- Built in 2013
Lot Details
- 5,171 Sq Ft Lot
- South Facing Home
- Mature Landscaping
- Irrigation
- Landscaped with Trees
- Property is zoned P-D
HOA Fees
- $38 Monthly HOA Fees
Parking
- 2 Car Attached Garage
Home Design
- Contemporary Architecture
- Bi-Level Home
- Slab Foundation
- Shingle Roof
- Block Exterior
- Stucco
Interior Spaces
- 2,005 Sq Ft Home
- Open Floorplan
- Ceiling Fan
- Blinds
- Sliding Doors
- Great Room
- Family Room Off Kitchen
- Den
- Inside Utility
Kitchen
- Eat-In Kitchen
- Dinette
- Range
- Microwave
- Dishwasher
- Stone Countertops
- Solid Wood Cabinet
- Disposal
Flooring
- Carpet
- Ceramic Tile
- Vinyl
Bedrooms and Bathrooms
- 4 Bedrooms
- Primary Bedroom Upstairs
- En-Suite Bathroom
- Walk-In Closet
- Dual Sinks
- Private Water Closet
- Bathtub with Shower
- Shower Only
Laundry
- Laundry Room
- Laundry on upper level
- Dryer
- Washer
Home Security
- Home Security System
- Fire and Smoke Detector
Eco-Friendly Details
- Energy-Efficient Appliances
- Energy-Efficient HVAC
Outdoor Features
- Covered patio or porch
Schools
- Forsyth Woods Elementary School
- Stonewall Jackson Middle School
- Colonial High School
Utilities
- Central Heating and Cooling System
- Vented Exhaust Fan
- Underground Utilities
- High-Efficiency Water Heater
- High Speed Internet
- Cable TV Available
Community Details
- C. Anderson Sentry Management Association, Phone Number (407) 788-6700
- Visit Association Website
- Azalea Cove Estates Subdivision
- The community has rules related to deed restrictions
Listing and Financial Details
- Visit Down Payment Resource Website
- Tax Lot 26
- Assessor Parcel Number 23-22-30-0242-00-260
Ownership History
Purchase Details
Home Financials for this Owner
Home Financials are based on the most recent Mortgage that was taken out on this home.Purchase Details
Home Financials for this Owner
Home Financials are based on the most recent Mortgage that was taken out on this home.Purchase Details
Home Financials for this Owner
Home Financials are based on the most recent Mortgage that was taken out on this home.Similar Homes in the area
Home Values in the Area
Average Home Value in this Area
Purchase History
| Date | Type | Sale Price | Title Company |
|---|---|---|---|
| Warranty Deed | $449,000 | None Listed On Document | |
| Warranty Deed | $420,000 | Innovative Title | |
| Special Warranty Deed | $201,400 | Attorney |
Mortgage History
| Date | Status | Loan Amount | Loan Type |
|---|---|---|---|
| Open | $359,200 | New Conventional | |
| Previous Owner | $407,400 | New Conventional | |
| Previous Owner | $191,262 | New Conventional |
Property History
| Date | Event | Price | Change | Sq Ft Price |
|---|---|---|---|---|
| 08/31/2023 08/31/23 | Sold | $449,000 | 0.0% | $224 / Sq Ft |
| 07/19/2023 07/19/23 | Pending | -- | -- | -- |
| 07/14/2023 07/14/23 | For Sale | $449,000 | +6.9% | $224 / Sq Ft |
| 02/18/2022 02/18/22 | Sold | $420,000 | +6.3% | $209 / Sq Ft |
| 01/24/2022 01/24/22 | Pending | -- | -- | -- |
| 01/20/2022 01/20/22 | For Sale | $395,000 | -- | $197 / Sq Ft |
Tax History Compared to Growth
Tax History
| Year | Tax Paid | Tax Assessment Tax Assessment Total Assessment is a certain percentage of the fair market value that is determined by local assessors to be the total taxable value of land and additions on the property. | Land | Improvement |
|---|---|---|---|---|
| 2025 | $6,671 | $410,510 | $40,000 | $370,510 |
| 2024 | $5,995 | $392,860 | $40,000 | $352,860 |
| 2023 | $5,995 | $359,045 | $40,000 | $319,045 |
| 2022 | $4,883 | $307,881 | $40,000 | $267,881 |
| 2021 | $4,347 | $250,129 | $38,000 | $212,129 |
| 2020 | $4,236 | $251,713 | $38,000 | $213,713 |
| 2019 | $4,347 | $253,252 | $38,000 | $215,252 |
| 2018 | $3,916 | $215,955 | $25,000 | $190,955 |
| 2017 | $3,805 | $207,820 | $22,000 | $185,820 |
| 2016 | $3,663 | $196,352 | $32,000 | $164,352 |
| 2015 | $2,643 | $171,121 | $32,000 | $139,121 |
| 2014 | $2,742 | $172,102 | $32,000 | $140,102 |
Agents Affiliated with this Home
-
Louise Mailloux

Seller's Agent in 2023
Louise Mailloux
BHHS FLORIDA REALTY
(407) 669-0445
1 in this area
33 Total Sales
-
Richard Palmano

Buyer's Agent in 2023
Richard Palmano
PALMANO GROUP RE BROKERAGE LLC
(407) 232-5801
1 in this area
137 Total Sales
-
Julie Boyd-Elrod

Seller's Agent in 2022
Julie Boyd-Elrod
CHARLES RUTENBERG REALTY ORLANDO
(407) 257-3433
1 in this area
37 Total Sales
-
Christopher Rey

Buyer's Agent in 2022
Christopher Rey
KELLER WILLIAMS TAMPA CENTRAL
(407) 271-0049
1 in this area
114 Total Sales
Map
Source: Stellar MLS
MLS Number: O5997992
APN: 23-2230-0242-00-260
- 7525 Azalea Cove Cir
- 1149 Rich Moor Cir
- 7338 Azalea Cove Cir
- 7557 Azalea Cove Cir
- 1207 Rich Moor Cir
- 519 Beasley Ct
- 7531 Marietta St
- 6856 Ebans Bend
- 428 Short Pine Cir
- 7551 Bear Claw Run
- 7616 Carolyn Ave
- 600 Dee St
- 7810 Wortham Ct
- 1031 Meadow Ln
- 0 Regan Ave
- 354 Southern Charm Dr
- 766 Ashley Ln
- 378 Southern Charm Dr
- 1055 N Chickasaw Trail
- 1103 N Chickasaw Trail
