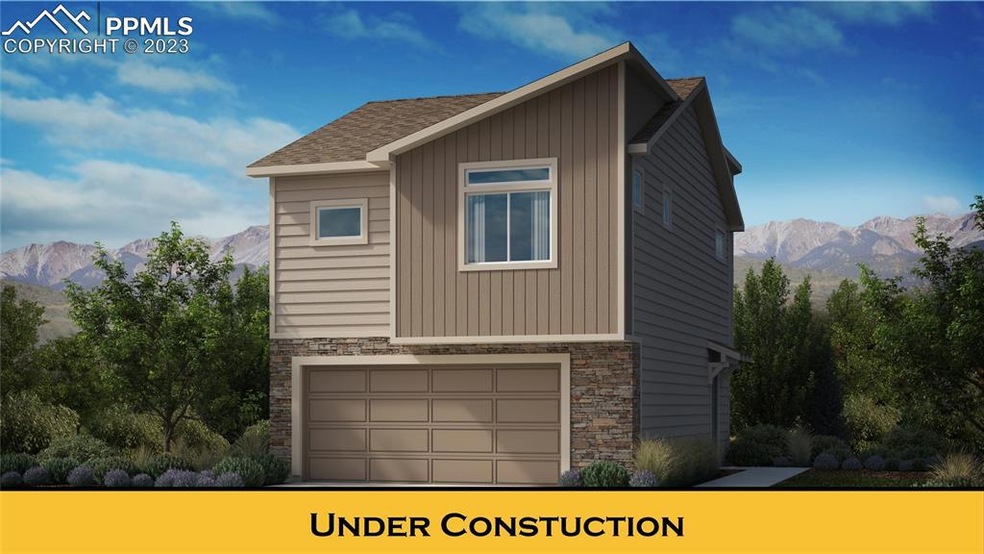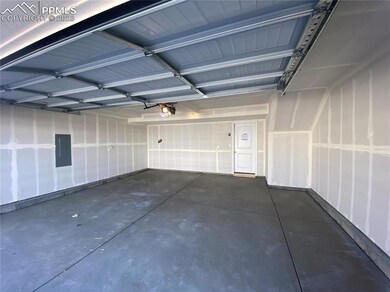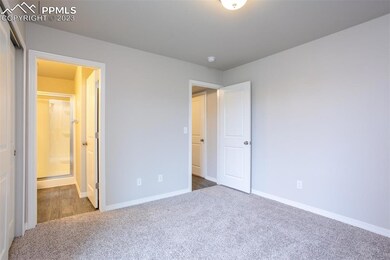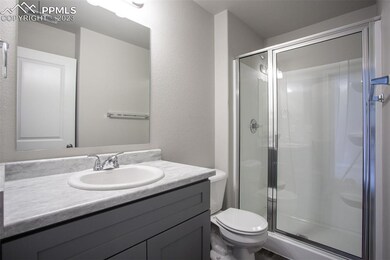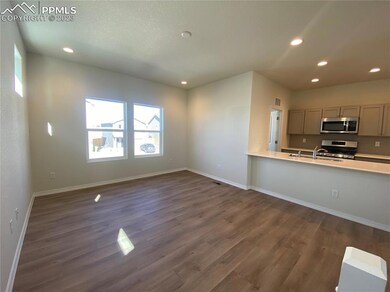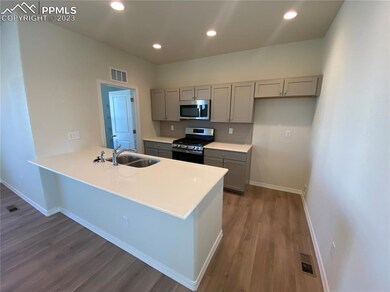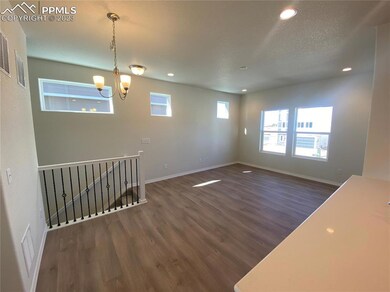
$450,000
- 4 Beds
- 2.5 Baths
- 1,436 Sq Ft
- 6643 Harvey Ln
- Colorado Springs, CO
Welcome home to this spacious corner lot with modern comfort! Don't miss this fantastic opportunity to own a lovely 4bedroom, 3 bathroom home boasting 1856 square feet of comfortable living space. Situated on a large corner lot, thisproperty offers both space and convenience in a desirable location. Step inside and appreciate the abundance of natural lightstreaming through the big windows,
Daniel Pitrone Keller Williams Premier Realty, LLC
