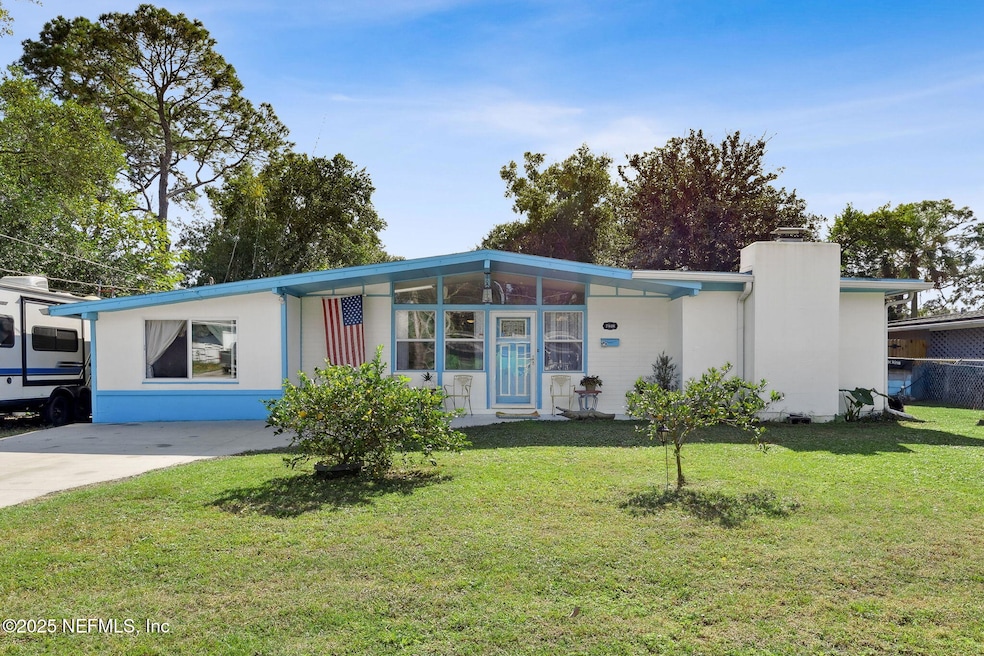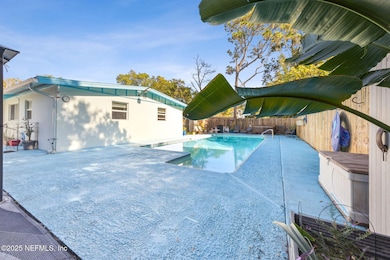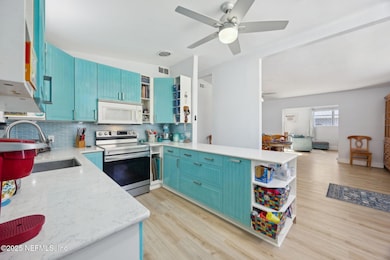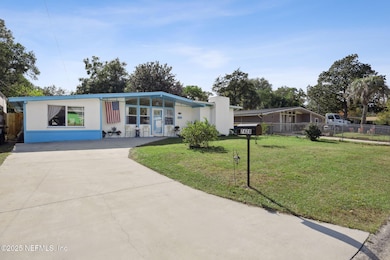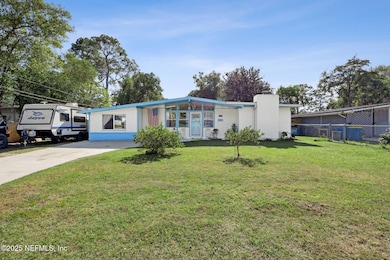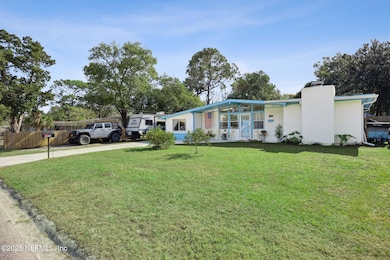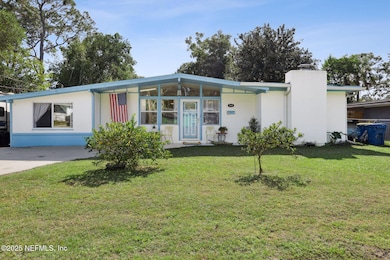7428 Sandhurst Rd S Jacksonville, FL 32277
Arlington Hills NeighborhoodEstimated payment $2,003/month
Highlights
- RV Access or Parking
- Midcentury Modern Architecture
- No HOA
- Open Floorplan
- Vaulted Ceiling
- Skylights
About This Home
You have found your happy place with this Mid-Century Modern POOL home which features loads of recent updates, abundant natural light thru the oversized windows and skylight, and an open easy floorplan with three bedrooms, two full baths, and a place for everyone and everything.Perfect for entertaining you'll enter a high-ceilinged foyer flowing into the dining room, bounded by the living room on one side, kitchen and family room on the other, all with stylish new luxury vinyl plank. The cook's kitchen has quartz countertops, refrigerator , convection range, microwave and dishwasher and overlooks the dining room, along with a pass-thru to the den. Quietly hidden in the back of the home, the primary suite has a shower, new sink and toilet, and the guest bath shared by the 2nd and 3rd bedrooms, has a bathtub w/ modern sink and faucet. Most of the rooms have new ceiling fans, and the living room is ideal for a quiet evening in front of the fireplace. {SEE SUPPLEMENTAL REMARKS} Outside the living room french doors you can wander out upon one of the many patios, and into the fully fenced and well-lit (Night Swim!) back yard highlighted by large pool (with new pool pump and sand filter) and gazebo ideal for relaxing or grilling. Value adds galore as the chimney was recently inspected and has a new chimney cap, and there is a well pump in the backyard perfect for clean up or gardening, the firepit and many of the tables and chairs convey to the buyer, along with two sheds for storage, plus the pool box! There is a Nuvo water filtration system for drinking water, and an Enphase Energy SOLAR system with IQ battery for solar power panels ( solar system is owned, not leased, so no loan to assume) to save money on electricity. Room to park cars, boats and RV's. There is a lot to love here so schedule your appointments today!
Listing Agent
KELLER WILLIAMS REALTY ATLANTIC PARTNERS License #637178 Listed on: 11/26/2025

Home Details
Home Type
- Single Family
Est. Annual Taxes
- $3,444
Year Built
- Built in 1961 | Remodeled
Lot Details
- 7,405 Sq Ft Lot
- North Facing Home
- Back Yard Fenced
Home Design
- Midcentury Modern Architecture
- Contemporary Architecture
- Entry on the 1st floor
- Wood Siding
- Concrete Siding
- Block Exterior
Interior Spaces
- 1,642 Sq Ft Home
- 1-Story Property
- Open Floorplan
- Built-In Features
- Vaulted Ceiling
- Ceiling Fan
- Skylights
- Wood Burning Fireplace
- Family Room
- Living Room
- Dining Room
- Electric Dryer Hookup
Kitchen
- Eat-In Kitchen
- Convection Oven
- Electric Range
- Microwave
- Dishwasher
Flooring
- Laminate
- Tile
- Vinyl
Bedrooms and Bathrooms
- 3 Bedrooms
- Walk-In Closet
- 2 Full Bathrooms
Parking
- Additional Parking
- Off-Street Parking
- RV Access or Parking
Outdoor Features
- Pool Sweep
- Patio
- Fire Pit
- Front Porch
Utilities
- Cooling System Mounted To A Wall/Window
- Central Heating and Cooling System
- Heat Pump System
- Electric Water Heater
Community Details
- No Home Owners Association
- Arlington Hills Subdivision
Listing and Financial Details
- Assessor Parcel Number 1196420000
Map
Home Values in the Area
Average Home Value in this Area
Tax History
| Year | Tax Paid | Tax Assessment Tax Assessment Total Assessment is a certain percentage of the fair market value that is determined by local assessors to be the total taxable value of land and additions on the property. | Land | Improvement |
|---|---|---|---|---|
| 2025 | $3,192 | $213,999 | -- | -- |
| 2024 | $3,100 | $207,968 | -- | -- |
| 2023 | $3,100 | $201,911 | $0 | $0 |
| 2022 | $2,836 | $196,031 | $45,000 | $151,031 |
| 2021 | $2,895 | $153,304 | $35,625 | $117,679 |
| 2020 | $900 | $80,689 | $0 | $0 |
| 2019 | $881 | $78,875 | $0 | $0 |
| 2018 | $874 | $78,016 | $0 | $0 |
| 2017 | $855 | $76,412 | $0 | $0 |
| 2016 | $845 | $74,841 | $0 | $0 |
| 2015 | $857 | $74,321 | $0 | $0 |
| 2014 | $863 | $73,732 | $0 | $0 |
Property History
| Date | Event | Price | List to Sale | Price per Sq Ft | Prior Sale |
|---|---|---|---|---|---|
| 11/26/2025 11/26/25 | For Sale | $324,900 | +65.8% | $198 / Sq Ft | |
| 02/03/2021 02/03/21 | Sold | $196,000 | -2.0% | $124 / Sq Ft | View Prior Sale |
| 12/17/2020 12/17/20 | Pending | -- | -- | -- | |
| 12/11/2020 12/11/20 | For Sale | $200,000 | -- | $126 / Sq Ft |
Purchase History
| Date | Type | Sale Price | Title Company |
|---|---|---|---|
| Warranty Deed | $196,000 | Os National Llc | |
| Warranty Deed | $178,000 | Os National Llc | |
| Special Warranty Deed | $109,900 | -- | |
| Trustee Deed | -- | -- |
Mortgage History
| Date | Status | Loan Amount | Loan Type |
|---|---|---|---|
| Open | $166,600 | New Conventional | |
| Previous Owner | $87,920 | Purchase Money Mortgage | |
| Closed | $21,980 | No Value Available |
Source: realMLS (Northeast Florida Multiple Listing Service)
MLS Number: 2119463
APN: 119642-0000
- 7419 Sandhurst Rd S
- 2927 Mansion Rd
- 2630 Bywood Rd
- 7705 Lauderdale Dr N
- 7604 Quitina Dr
- 7549 Quitina Dr
- 2625 Townsend Blvd
- 7120 Merrill Rd
- 7074 Barkwood Dr
- 2531 Burlingame Dr E
- 7418 Darwood Rd
- 7442 Darwood Rd
- 2857 Sandy Beach Ln
- 7451 Burlingame Dr E
- 3182 Green Arbor Place
- 2639 Eastill Dr
- 2717 Arlex Dr E
- 7015 Greenfern Ln
- 3419 Volley Ct
- 0 Arble Dr Unit 2094768
- 7444 Sandhurst Rd S
- 7419 Merrill Rd
- 7335 Floral Ridge Dr
- 7628 Elvia Dr
- 7227 Stonehurst Rd N
- 7039 Cotillion Rd N
- 7138 Mayapple Rd
- 3318 Net Ct
- 3401 Volley Ct
- 7611 Arble Dr
- 7485 International Village Dr
- 2518 Congaree Dr W
- 3416 International Village Dr W
- 3432 International Village Dr W
- 3401 Townsend Blvd Unit 1208
- 7920 Merrill Rd Unit 1509
- 7920 Merrill Rd Unit 911
- 7920 Merrill Rd Unit 810
- 7920 Merrill Rd Unit 2016
- 7920 Merrill Rd Unit 1012
