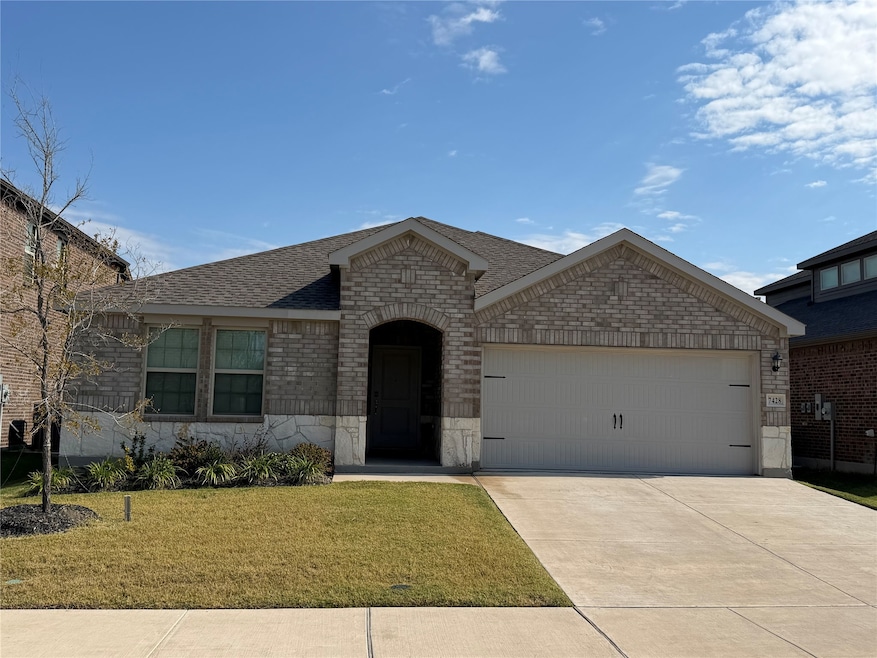7428 Seton Place McKinney, TX 75071
4
Beds
2
Baths
2,059
Sq Ft
5,619
Sq Ft Lot
Highlights
- 2 Car Attached Garage
- Smart Home
- 1-Story Property
- Melissa Middle School Rated A
- Kitchen Island
- Dogs and Cats Allowed
About This Home
his stunning modern design, spacious living areas, and high-end finishes throughout. With 4 bedrooms and2 bathrooms, there is plenty of room for everyone to enjoy their own private space. Melissa ISD and very close to Melissa high
Listing Agent
DFW Home Brokerage Phone: 972-612-4808 License #0615610 Listed on: 11/02/2025

Home Details
Home Type
- Single Family
Est. Annual Taxes
- $594
Year Built
- Built in 2024
Lot Details
- 5,619 Sq Ft Lot
HOA Fees
- $50 Monthly HOA Fees
Parking
- 2 Car Attached Garage
- Garage Door Opener
Interior Spaces
- 2,059 Sq Ft Home
- 1-Story Property
- Smart Home
Kitchen
- Gas Range
- Microwave
- Dishwasher
- Kitchen Island
- Disposal
Bedrooms and Bathrooms
- 4 Bedrooms
- 2 Full Bathrooms
Schools
- Harry Mckillop Elementary School
- Melissa High School
Listing and Financial Details
- Residential Lease
- Property Available on 11/2/25
- Tenant pays for all utilities, insurance, pest control
- 12 Month Lease Term
- Legal Lot and Block 2 / M
- Assessor Parcel Number R1328300M00201
Community Details
Overview
- Community Association
- Millstone, Ph 2A Subdivision
Pet Policy
- Pet Size Limit
- Pet Deposit $500
- 2 Pets Allowed
- Dogs and Cats Allowed
Map
Source: North Texas Real Estate Information Systems (NTREIS)
MLS Number: 21102223
APN: R-13283-00M-0020-1
Nearby Homes
- 7313 Bledington Ln
- 217 Bay Laurel Rd
- 201 Bay Laurel Rd
- 4009 Glastonbury Rd
- 7171 Deerwood Trail
- K-11 Serenity Trail
- H-1 Deerwood Trail
- 4215 Serenity Trail
- Lt 81 Whispering Oaks
- 4360 County Road 411
- 1137 Milrany Ln
- 1233 Milrany Ln
- 2991 County Road 341
- 3722 County Road 341
- 000 Cr 413
- 7367 County Road 410
- 1335 Milrany Ln
- 106 Lake Shore Dr
- E-16 Waterstone Estates Dr
- C-41 Lake Shore Dr
- 7408 Mayplace Dr
- 7312 Seton Place
- 3805 Kenworth Ln
- 7424 Raynor Place
- 4009 Savoy Way
- 3485 County Road 412
- 2775 County Road 413
- 3225 Sedge Grass Dr
- 2011 Redtail Dr
- 2101 Burnwood St
- 3118 Sedge Grass Dr
- 2207 Primrose Trail
- 2209 Grassland Ave
- 4307 Marsh Hawk Dr
- 2007 Meadow Park Dr
- 2111 Burnwood St
- 3411 Verbena Crossing
- 4411 Marsh Hawk Dr
- 2220 Grassland Ave
- 1535 Blue Sage St






