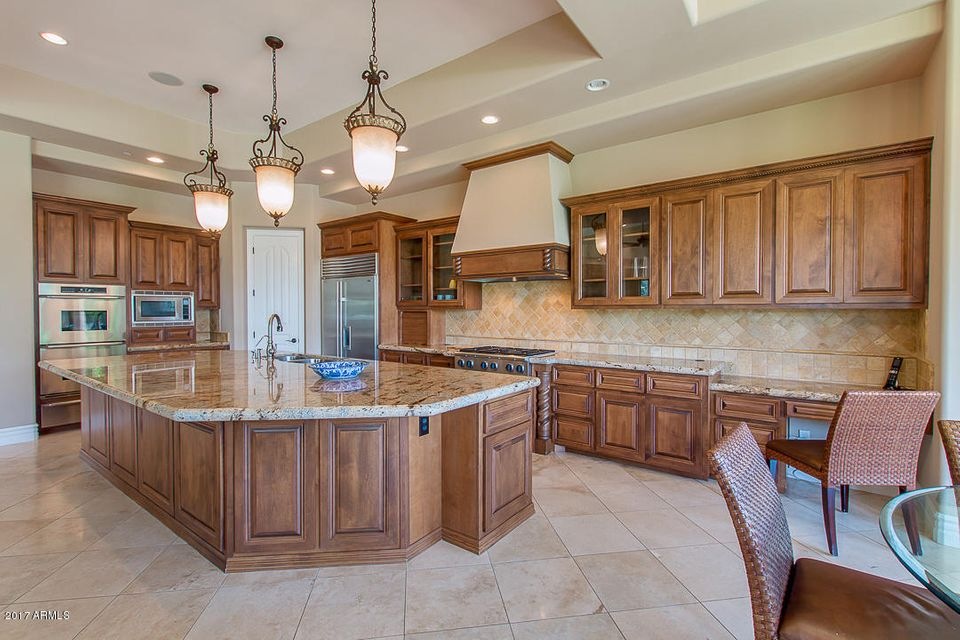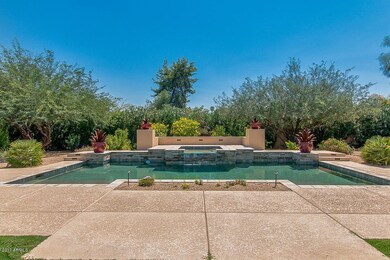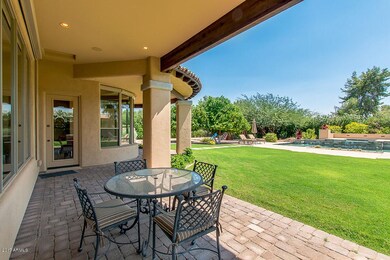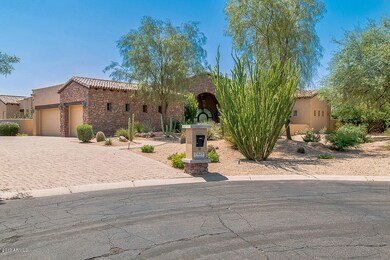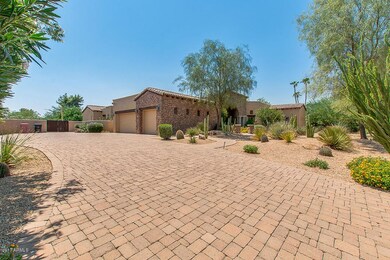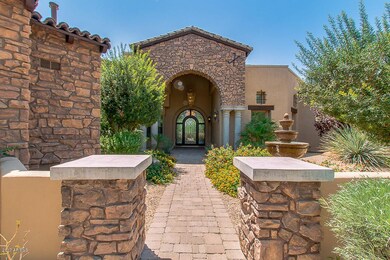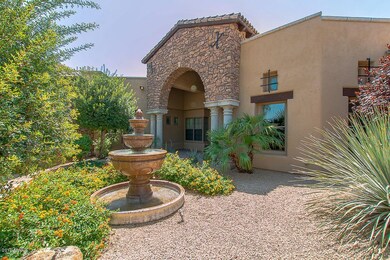
7429 E Edward Ln Scottsdale, AZ 85250
Indian Bend NeighborhoodHighlights
- Private Pool
- RV Gated
- Vaulted Ceiling
- Kiva Elementary School Rated A
- 0.96 Acre Lot
- Santa Barbara Architecture
About This Home
As of February 2021Huge Lot right in the heart of Scottsdale! Location Location Location! Beautifully maintained Landscaping and resort style layout. This bright spaciousness custom home features large living room, formal dining room, split floor plan, with real sitting area, huge master bath w/ marble counters, masive walk in closet, spa tub, private pool,office with built in desk & bookcases ,4 suite bdrms , kitchen with high end stainless steel appliances, island, breakfast nook, custom bar area looking out to the beautiful backyard! The Fireplace, built in BBQ,wraparound patio, kids play area and water features will keep your guest in AW! This Futuristic SMART HOME has an Elan Home automation system that controls lighting, climate,audio, visual, sunshades, security & cameras from your SMARTPHONE!
Co-Listed By
Lionel Thundercl Gomez
TCB Realty License #BR629665000
Last Buyer's Agent
Pamela Couture
Realty Executives License #SA518968000

Home Details
Home Type
- Single Family
Est. Annual Taxes
- $7,408
Year Built
- Built in 2007
Lot Details
- 0.96 Acre Lot
- Cul-De-Sac
- Desert faces the front and back of the property
- Block Wall Fence
- Sprinklers on Timer
- Grass Covered Lot
Parking
- 3 Car Garage
- Garage Door Opener
- RV Gated
Home Design
- Santa Barbara Architecture
- Wood Frame Construction
- Tile Roof
- Foam Roof
- Stone Exterior Construction
- Stucco
Interior Spaces
- 5,346 Sq Ft Home
- 1-Story Property
- Vaulted Ceiling
- Ceiling Fan
- Double Pane Windows
- Solar Screens
- Family Room with Fireplace
Kitchen
- Eat-In Kitchen
- Breakfast Bar
- Gas Cooktop
- Built-In Microwave
- Kitchen Island
- Granite Countertops
Flooring
- Carpet
- Stone
- Tile
Bedrooms and Bathrooms
- 5 Bedrooms
- Primary Bathroom is a Full Bathroom
- 4.5 Bathrooms
- Dual Vanity Sinks in Primary Bathroom
- Hydromassage or Jetted Bathtub
- Bathtub With Separate Shower Stall
Home Security
- Security System Owned
- Smart Home
- Fire Sprinkler System
Pool
- Private Pool
- Spa
Outdoor Features
- Covered patio or porch
- Built-In Barbecue
- Playground
Schools
- Kiva Elementary School
- Mohave Middle School
- Saguaro High School
Utilities
- Refrigerated Cooling System
- Zoned Heating
- Heating System Uses Natural Gas
- Water Softener
- Septic Tank
- High Speed Internet
- Cable TV Available
Community Details
- No Home Owners Association
- Association fees include no fees
- Built by Custom
- Su Casa Lot 1 18 Subdivision
Listing and Financial Details
- Tax Lot 15
- Assessor Parcel Number 174-16-027
Ownership History
Purchase Details
Purchase Details
Home Financials for this Owner
Home Financials are based on the most recent Mortgage that was taken out on this home.Purchase Details
Home Financials for this Owner
Home Financials are based on the most recent Mortgage that was taken out on this home.Purchase Details
Home Financials for this Owner
Home Financials are based on the most recent Mortgage that was taken out on this home.Purchase Details
Home Financials for this Owner
Home Financials are based on the most recent Mortgage that was taken out on this home.Purchase Details
Home Financials for this Owner
Home Financials are based on the most recent Mortgage that was taken out on this home.Purchase Details
Home Financials for this Owner
Home Financials are based on the most recent Mortgage that was taken out on this home.Purchase Details
Purchase Details
Home Financials for this Owner
Home Financials are based on the most recent Mortgage that was taken out on this home.Purchase Details
Home Financials for this Owner
Home Financials are based on the most recent Mortgage that was taken out on this home.Similar Homes in Scottsdale, AZ
Home Values in the Area
Average Home Value in this Area
Purchase History
| Date | Type | Sale Price | Title Company |
|---|---|---|---|
| Warranty Deed | -- | None Listed On Document | |
| Warranty Deed | $1,825,000 | Equity Title Agency Inc | |
| Warranty Deed | $1,585,000 | Equity Title Agency Inc | |
| Interfamily Deed Transfer | -- | Empire West Title Agency | |
| Warranty Deed | $1,535,000 | Empire West Title Agency | |
| Interfamily Deed Transfer | -- | Driggs Title Agency Inc | |
| Interfamily Deed Transfer | -- | Accommodation | |
| Interfamily Deed Transfer | -- | Grand Canyon Title Agency | |
| Interfamily Deed Transfer | -- | Grand Canyon Title Agency In | |
| Interfamily Deed Transfer | -- | First American Title Ins Co | |
| Warranty Deed | $850,000 | First American Title Ins Co | |
| Interfamily Deed Transfer | -- | -- |
Mortgage History
| Date | Status | Loan Amount | Loan Type |
|---|---|---|---|
| Previous Owner | $785,000 | Credit Line Revolving | |
| Previous Owner | $158,300 | Credit Line Revolving | |
| Previous Owner | $1,268,000 | New Conventional | |
| Previous Owner | $1,035,000 | New Conventional | |
| Previous Owner | $1,100,000 | Adjustable Rate Mortgage/ARM | |
| Previous Owner | $300,000 | Credit Line Revolving | |
| Previous Owner | $1,496,200 | New Conventional | |
| Previous Owner | $1,636,900 | Construction |
Property History
| Date | Event | Price | Change | Sq Ft Price |
|---|---|---|---|---|
| 02/16/2021 02/16/21 | Sold | $1,814,250 | -3.2% | $339 / Sq Ft |
| 11/24/2020 11/24/20 | For Sale | $1,875,000 | +18.3% | $351 / Sq Ft |
| 10/02/2017 10/02/17 | Sold | $1,585,000 | -3.9% | $296 / Sq Ft |
| 07/21/2017 07/21/17 | Price Changed | $1,650,000 | -2.3% | $309 / Sq Ft |
| 07/14/2017 07/14/17 | Price Changed | $1,688,000 | -0.1% | $316 / Sq Ft |
| 06/23/2017 06/23/17 | Price Changed | $1,689,000 | -0.1% | $316 / Sq Ft |
| 05/25/2017 05/25/17 | Price Changed | $1,690,000 | -0.3% | $316 / Sq Ft |
| 04/14/2017 04/14/17 | For Sale | $1,695,000 | 0.0% | $317 / Sq Ft |
| 10/01/2016 10/01/16 | Rented | $7,500 | -6.3% | -- |
| 08/14/2016 08/14/16 | For Rent | $8,000 | -- | -- |
Tax History Compared to Growth
Tax History
| Year | Tax Paid | Tax Assessment Tax Assessment Total Assessment is a certain percentage of the fair market value that is determined by local assessors to be the total taxable value of land and additions on the property. | Land | Improvement |
|---|---|---|---|---|
| 2025 | $7,185 | $143,463 | -- | -- |
| 2024 | $8,995 | $136,632 | -- | -- |
| 2023 | $8,995 | $230,160 | $46,030 | $184,130 |
| 2022 | $8,503 | $177,660 | $35,530 | $142,130 |
| 2021 | $9,072 | $159,610 | $31,920 | $127,690 |
| 2020 | $8,987 | $134,210 | $26,840 | $107,370 |
| 2019 | $8,651 | $121,080 | $24,210 | $96,870 |
| 2018 | $8,358 | $101,980 | $20,390 | $81,590 |
| 2017 | $8,579 | $103,850 | $20,770 | $83,080 |
| 2016 | $8,413 | $112,470 | $22,490 | $89,980 |
| 2015 | $7,408 | $95,780 | $19,150 | $76,630 |
Agents Affiliated with this Home
-
Mark Captain

Seller's Agent in 2021
Mark Captain
Keller Williams Realty Sonoran Living
(480) 695-3847
7 in this area
289 Total Sales
-
Cayman Captain
C
Seller Co-Listing Agent in 2021
Cayman Captain
Keller Williams Realty Sonoran Living
(480) 695-6001
2 in this area
129 Total Sales
-
Colleen Heaney

Buyer Co-Listing Agent in 2021
Colleen Heaney
Real Broker
(406) 546-7255
1 in this area
40 Total Sales
-
Thomas Brown

Seller's Agent in 2017
Thomas Brown
TCB Realty
(480) 452-6989
1 in this area
95 Total Sales
-

Seller Co-Listing Agent in 2017
Lionel Thundercl Gomez
TCB Realty
(480) 768-7814
-

Buyer's Agent in 2017
Pamela Couture
Realty Executives
(602) 819-2614
Map
Source: Arizona Regional Multiple Listing Service (ARMLS)
MLS Number: 5590777
APN: 174-16-027
- 7344 E Keim Dr
- 7302 E Rose Ln
- 7301 E Claremont St
- 7345 E Rovey Ave
- 6445 N Cattle Track Rd
- 6228 N Cattletrack Rd
- 6228 N Cattletrack Rd Unit 1
- 6333 N Scottsdale Rd Unit 5
- 7309 E Rovey Ave
- 6422 N 77th Way
- 6350 N 78th St Unit 280
- 7670 E Sierra Vista Dr
- 7734 E Rose Ln
- 7731 E Rose Ln
- 6166 N Scottsdale Rd Unit A1004
- 6166 N Scottsdale Rd Unit A3001
- 6166 N Scottsdale Rd Unit C2008
- 6166 N Scottsdale Rd Unit C3006
- 7675 E McDonald Dr Unit 107
- 7675 E McDonald Dr Unit 225
