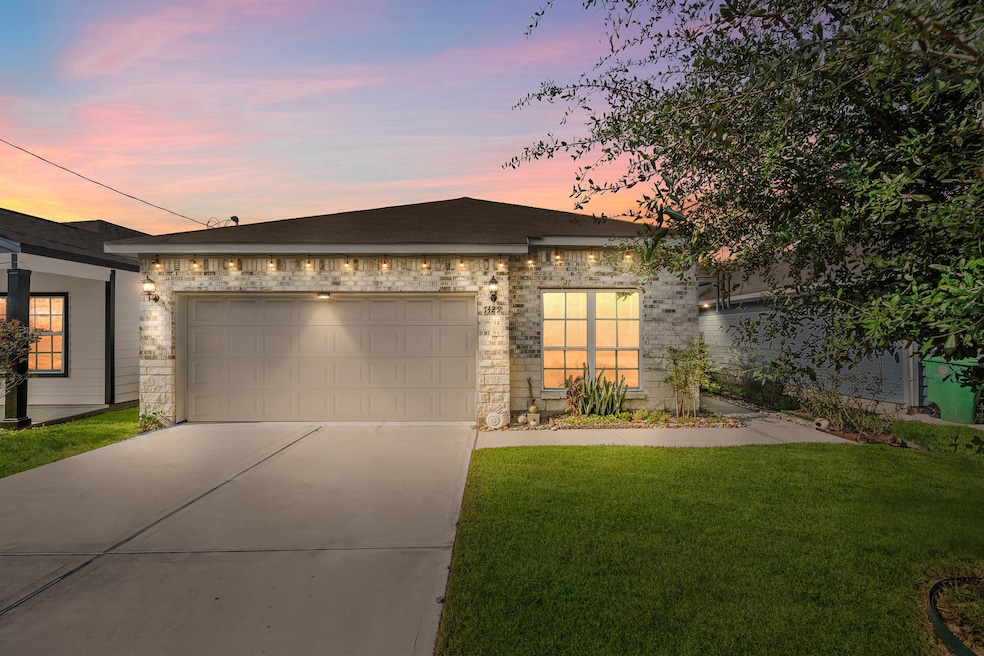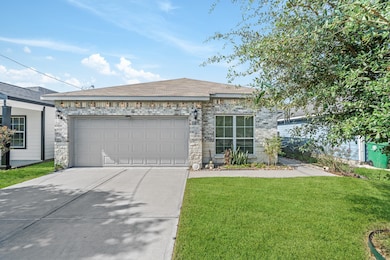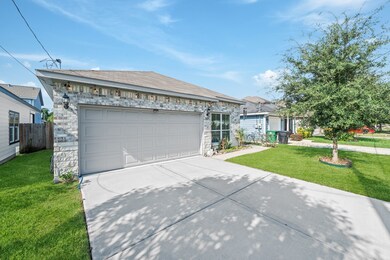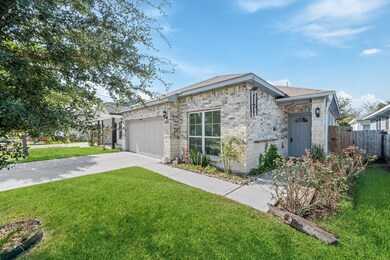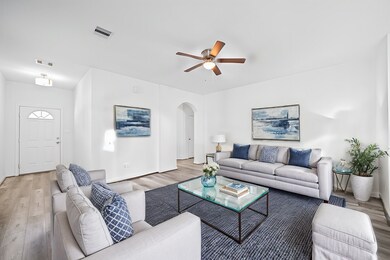
7429 Emma Lou St Houston, TX 77088
Acres Homes NeighborhoodHighlights
- Traditional Architecture
- Tile Flooring
- Combination Kitchen and Dining Room
- 2 Car Attached Garage
- Central Heating and Cooling System
- 3-minute walk to Winzer Park
About This Home
As of February 2025This beautifully updated 3-bedroom, 2-bathroom home offers the perfect blend of comfort and style, featuring an open-concept layout that fills every room with natural light. Step inside to find a welcoming living space with modern finishes and a seamless flow into the dining area and kitchen—ideal for family gatherings and entertaining. The kitchen is a chef's dream with sleek countertops, updated appliances, and plenty of cabinet space. The spacious master suite provides a peaceful retreat with an en-suite bath, while the two additional bedrooms are perfect for family, guests, or a home office. Enjoy the expansive backyard, perfect for outdoor activities, barbecues, or simply unwinding after a long day. With its prime location near major highways, schools, and shopping, this home offers both convenience and tranquility. Don’t miss out—schedule your showing today and make this beautiful home yours!
Home Details
Home Type
- Single Family
Est. Annual Taxes
- $5,127
Year Built
- Built in 2020
Lot Details
- 3,465 Sq Ft Lot
- Cleared Lot
Parking
- 2 Car Attached Garage
Home Design
- Traditional Architecture
- Brick Exterior Construction
- Slab Foundation
- Composition Roof
Interior Spaces
- 1,508 Sq Ft Home
- 1-Story Property
- Family Room
- Combination Kitchen and Dining Room
- Fire and Smoke Detector
- Washer and Electric Dryer Hookup
Kitchen
- <<OvenToken>>
- Electric Cooktop
- Dishwasher
- Disposal
Flooring
- Carpet
- Tile
Bedrooms and Bathrooms
- 3 Bedrooms
- 2 Full Bathrooms
Eco-Friendly Details
- Energy-Efficient Windows with Low Emissivity
- Energy-Efficient HVAC
Schools
- Anderson Academy Elementary School
- Drew Academy Middle School
- Carver H S For Applied Tech/Engineering/Arts High School
Utilities
- Central Heating and Cooling System
Community Details
- Carver Estates Sub Subdivision
Ownership History
Purchase Details
Home Financials for this Owner
Home Financials are based on the most recent Mortgage that was taken out on this home.Purchase Details
Home Financials for this Owner
Home Financials are based on the most recent Mortgage that was taken out on this home.Similar Homes in Houston, TX
Home Values in the Area
Average Home Value in this Area
Purchase History
| Date | Type | Sale Price | Title Company |
|---|---|---|---|
| Deed | -- | First American Title | |
| Vendors Lien | -- | None Available |
Mortgage History
| Date | Status | Loan Amount | Loan Type |
|---|---|---|---|
| Open | $172,500 | New Conventional | |
| Previous Owner | $148,551 | FHA | |
| Previous Owner | $125,000 | Commercial |
Property History
| Date | Event | Price | Change | Sq Ft Price |
|---|---|---|---|---|
| 06/27/2025 06/27/25 | Under Contract | -- | -- | -- |
| 04/30/2025 04/30/25 | Price Changed | $1,990 | -4.8% | $1 / Sq Ft |
| 03/24/2025 03/24/25 | Price Changed | $2,090 | -4.6% | $1 / Sq Ft |
| 02/14/2025 02/14/25 | For Rent | $2,190 | 0.0% | -- |
| 02/06/2025 02/06/25 | Sold | -- | -- | -- |
| 12/30/2024 12/30/24 | Pending | -- | -- | -- |
| 11/15/2024 11/15/24 | For Sale | $235,000 | +30.6% | $156 / Sq Ft |
| 10/19/2020 10/19/20 | Sold | -- | -- | -- |
| 09/19/2020 09/19/20 | Pending | -- | -- | -- |
| 07/28/2020 07/28/20 | For Sale | $179,900 | -- | $116 / Sq Ft |
Tax History Compared to Growth
Tax History
| Year | Tax Paid | Tax Assessment Tax Assessment Total Assessment is a certain percentage of the fair market value that is determined by local assessors to be the total taxable value of land and additions on the property. | Land | Improvement |
|---|---|---|---|---|
| 2024 | $4,188 | $270,681 | $47,817 | $222,864 |
| 2023 | $4,188 | $265,053 | $41,580 | $223,473 |
| 2022 | $5,086 | $219,585 | $27,720 | $191,865 |
| 2021 | $4,842 | $192,775 | $27,720 | $165,055 |
| 2020 | $366 | $13,860 | $13,860 | $0 |
| 2019 | $384 | $13,860 | $13,860 | $0 |
| 2018 | $199 | $13,860 | $13,860 | $0 |
| 2017 | $368 | $13,860 | $13,860 | $0 |
| 2016 | $368 | $13,860 | $13,860 | $0 |
| 2015 | $369 | $13,860 | $13,860 | $0 |
| 2014 | $369 | $13,860 | $13,860 | $0 |
Agents Affiliated with this Home
-
Vy Le
V
Seller's Agent in 2025
Vy Le
B & W Realty Group LLC
(361) 696-1275
1 in this area
12 Total Sales
-
Linh Luong

Seller's Agent in 2025
Linh Luong
Core Properties
(713) 906-0066
1 in this area
313 Total Sales
-
Brenda Zambrano
B
Seller's Agent in 2020
Brenda Zambrano
One2Three Realty
(210) 742-1657
16 in this area
372 Total Sales
-
Phuoc Nguyen

Buyer's Agent in 2020
Phuoc Nguyen
REALM Real Estate Professionals - Galleria
(832) 433-8012
1 in this area
16 Total Sales
Map
Source: Houston Association of REALTORS®
MLS Number: 17748635
APN: 1299170010012
- 7430 N Star St
- 0 Emma Lou St
- 7504 Carver Rd Unit C
- 7504 Carver Rd Unit D
- 7410 Hezekiah Ln
- 2405 Morehouse Ln
- 7504 Hezekiah Ln
- 7411 Charlie St
- 2405 Dolly Wright St
- 2407 Dolly Wright St
- 2409 Dolly Wright St
- 7513 Charlie St
- 7525 Charlie St
- 7911 Carver Rd
- 8409 Carver Rd
- 2113 S Victory Dr
- 7540 Charlie St
- 5815 Morehouse Ln
- 7413 Easter St
- 7415 Easter St
