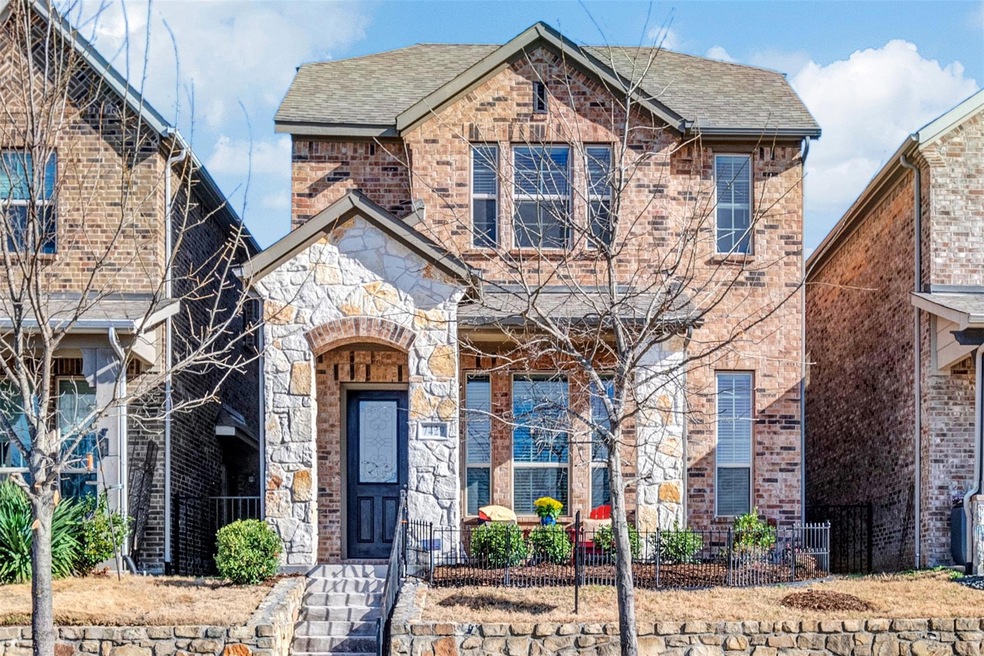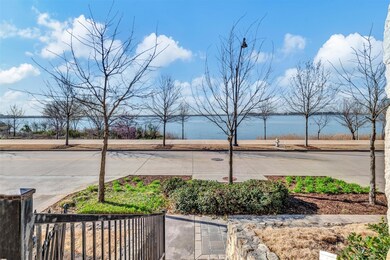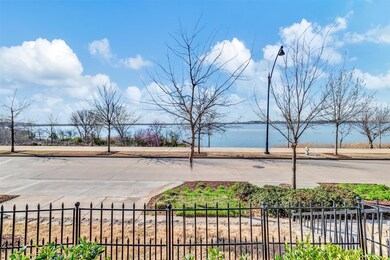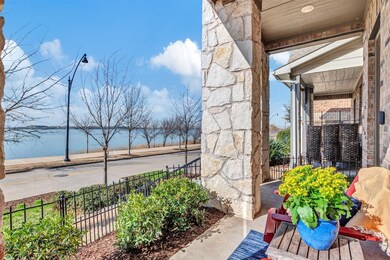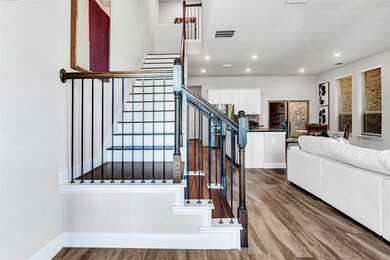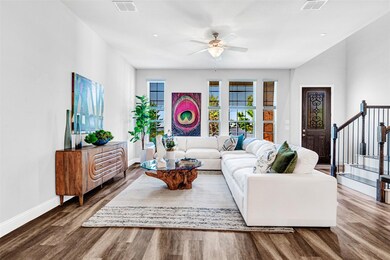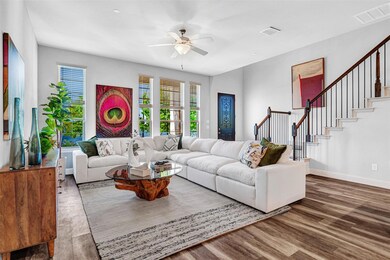
7429 Sunset Blvd Rowlett, TX 75088
Dalrock NeighborhoodHighlights
- Open Floorplan
- Wood Flooring
- Covered patio or porch
- Traditional Architecture
- Loft
- 2 Car Attached Garage
About This Home
As of June 2025Step into a world of modern elegance and natural beauty with this stunning three-bedroom, 2.5 bath home. Imagine waking up to breathtaking lake views from both the cozy living room and the spacious primary bedroom upstairs, creating your own peaceful retreat. The primary suite is your personal oasis, featuring designer carpet, en-suite bath, roomy walk-in closet and separate tub and shower for the ultimate in comfort and luxury. The gourmet kitchen is a chef's dream, boasting custom cabinets, top-of-the-line Café GE gas range, and large island with seating. Just 1.5 miles from the lively Sapphire Bay Marina and its exciting new developments, you'll have access to a mile of scenic lakeside trails, neighborhood park and a nearby dog park, perfect for outdoor enthusiasts. Inside, the home features a spacious, open-concept kitchen with stainless steel appliances, a generous island, and an energy-efficient design. Head upstairs to find a handy desk space with wood flooring and a versatile game room, offering extra space for fun and relaxation. Enjoy outdoor living on the charming front porch with stunning lake views or the covered patio, ideal for unwinding and soaking up the tranquil atmosphere.
Last Agent to Sell the Property
Keller Williams Legacy Brokerage Phone: 972-599-7000 License #0678586 Listed on: 03/14/2025

Home Details
Home Type
- Single Family
Est. Annual Taxes
- $13,348
Year Built
- Built in 2019
Lot Details
- 3,136 Sq Ft Lot
- Aluminum or Metal Fence
- Landscaped
- Interior Lot
- Sprinkler System
- Few Trees
HOA Fees
- $121 Monthly HOA Fees
Parking
- 2 Car Attached Garage
- Electric Vehicle Home Charger
- Inside Entrance
- Parking Accessed On Kitchen Level
- Alley Access
- Lighted Parking
- Rear-Facing Garage
- Garage Door Opener
- Driveway
Home Design
- Traditional Architecture
- Brick Exterior Construction
- Slab Foundation
- Composition Roof
Interior Spaces
- 2,388 Sq Ft Home
- 2-Story Property
- Open Floorplan
- Window Treatments
- Loft
- Washer and Electric Dryer Hookup
Kitchen
- Gas Oven or Range
- Gas Range
- Microwave
- Dishwasher
- Kitchen Island
- Disposal
Flooring
- Wood
- Carpet
- Ceramic Tile
Bedrooms and Bathrooms
- 3 Bedrooms
- Walk-In Closet
- Double Vanity
Home Security
- Home Security System
- Carbon Monoxide Detectors
- Fire and Smoke Detector
Outdoor Features
- Covered patio or porch
- Rain Gutters
Schools
- Choice Of Elementary School
- Choice Of High School
Utilities
- Forced Air Zoned Heating and Cooling System
- Heating System Uses Natural Gas
- Underground Utilities
- Gas Water Heater
- High Speed Internet
- Cable TV Available
Community Details
- Association fees include all facilities, management, ground maintenance
- Cma Management Association
- Bayside West Ph I Subdivision
Listing and Financial Details
- Legal Lot and Block 9 / F
- Assessor Parcel Number 441107200F0090000
Ownership History
Purchase Details
Home Financials for this Owner
Home Financials are based on the most recent Mortgage that was taken out on this home.Purchase Details
Home Financials for this Owner
Home Financials are based on the most recent Mortgage that was taken out on this home.Purchase Details
Home Financials for this Owner
Home Financials are based on the most recent Mortgage that was taken out on this home.Similar Homes in Rowlett, TX
Home Values in the Area
Average Home Value in this Area
Purchase History
| Date | Type | Sale Price | Title Company |
|---|---|---|---|
| Deed | -- | None Listed On Document | |
| Warranty Deed | -- | Rosenberg Jay A | |
| Vendors Lien | -- | None Available |
Mortgage History
| Date | Status | Loan Amount | Loan Type |
|---|---|---|---|
| Open | $446,250 | New Conventional | |
| Previous Owner | $362,000 | Credit Line Revolving | |
| Previous Owner | $296,887 | New Conventional |
Property History
| Date | Event | Price | Change | Sq Ft Price |
|---|---|---|---|---|
| 06/12/2025 06/12/25 | Sold | -- | -- | -- |
| 05/17/2025 05/17/25 | Pending | -- | -- | -- |
| 04/26/2025 04/26/25 | Price Changed | $525,000 | -2.7% | $220 / Sq Ft |
| 03/14/2025 03/14/25 | For Sale | $539,500 | +0.8% | $226 / Sq Ft |
| 09/27/2024 09/27/24 | Sold | -- | -- | -- |
| 08/21/2024 08/21/24 | Pending | -- | -- | -- |
| 08/08/2024 08/08/24 | For Sale | $535,000 | -- | $224 / Sq Ft |
Tax History Compared to Growth
Tax History
| Year | Tax Paid | Tax Assessment Tax Assessment Total Assessment is a certain percentage of the fair market value that is determined by local assessors to be the total taxable value of land and additions on the property. | Land | Improvement |
|---|---|---|---|---|
| 2024 | $9,604 | $567,110 | $140,000 | $427,110 |
| 2023 | $9,604 | $567,110 | $140,000 | $427,110 |
| 2022 | $13,701 | $565,440 | $72,000 | $493,440 |
| 2021 | $9,360 | $357,550 | $64,260 | $293,290 |
| 2020 | $9,435 | $357,250 | $69,000 | $288,250 |
| 2019 | $1,983 | $69,000 | $69,000 | $0 |
Agents Affiliated with this Home
-
Laurie Dean
L
Seller's Agent in 2025
Laurie Dean
Keller Williams Legacy
(972) 469-2600
2 in this area
14 Total Sales
-
Jonathan Wang
J
Buyer's Agent in 2025
Jonathan Wang
Keller Williams Realty DPR
(408) 838-8587
1 in this area
1 Total Sale
-
Damon Williamson

Seller's Agent in 2024
Damon Williamson
Agency Dallas Park Cities, LLC
(214) 325-9827
1 in this area
256 Total Sales
Map
Source: North Texas Real Estate Information Systems (NTREIS)
MLS Number: 20871060
APN: 441107200F0090000
- 7436 Palisades Dr
- 2221 Laguna Dr
- 7601 Redondo Dr
- 7121 Daytona Mews
- 7111 Daytona Mews
- 7113 El Matador Dr
- 7112 Manhattan Dr
- 7116 Manhattan Dr
- 7104 Manhattan Dr
- 7111 Manhattan Dr
- 2118 Argolis Dr
- 7107 Manhattan Dr
- 7701 Seascape Dr
- 7929 Sunset Blvd
- 2225 Tangleridge Ln
- 7317 Seascape Dr
- 2012 Naples
- 2116 Naples Dr
- 2120 Naples Dr
- 2124 Naples Dr
