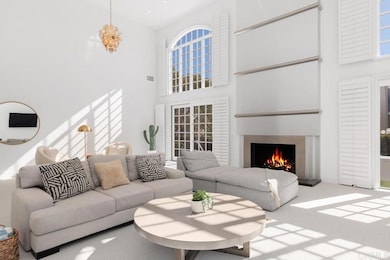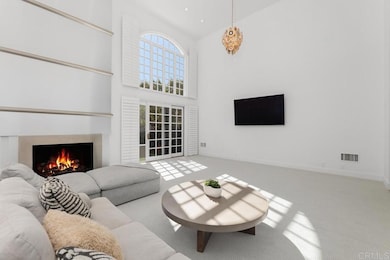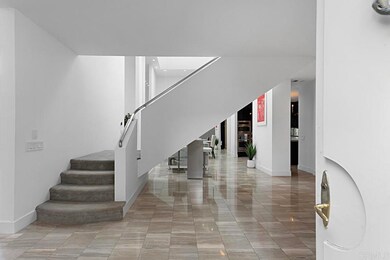7429 Via de Fortuna Carlsbad, CA 92009
La Costa NeighborhoodHighlights
- Golf Course Community
- Primary Bedroom Suite
- Retreat
- La Costa Meadows Elementary Rated A
- Dual Staircase
- Cathedral Ceiling
About This Home
Welcome to this stunning home in the prestigious Jockey Club in La Costa, CA. This exquisite property offers a luxurious and contemporary living experience, perfect for those seeking both style and comfort. With 3 bedrooms and 3 bathrooms, this home provides ample space for your family and guests. The layout includes a convenient downstairs bedroom and full bathroom, offering flexibility and ease of access. Each of the bedrooms is spacious, providing a tranquil retreat for relaxation and rejuvenation. Step inside and be greeted by the grandeur of the 20-foot ceilings, creating an open and airy ambiance throughout. The abundance of natural light floods the home, accentuating the modern design and creating a warm and inviting atmosphere. A beautiful skylight further enhances the interior, casting a gentle glow and bringing the outdoors in. The exterior of this home boasts unique architecture that is sure to captivate your attention. With its low maintenance design, you can spend more time enjoying the incredible amenities that the Jockey Club has to offer. Don't miss this opportunity to live in a truly remarkable home in the Jockey Club at La Costa. Immerse yourself in the beauty and luxury that this property offers. Schedule a viewing today and experience the lifestyle you deserve. Utilities included! Short term tenants $12,000/mo long term tenants $11,000/mo. Enjoy nearby amenities including Omni La Costa Resort & Spa dining, shopping, etc. Pets allowed with extra security deposit- HOA limits to two total cats or dogs.
Townhouse Details
Home Type
- Townhome
Year Built
- Built in 1986
Parking
- 2 Car Attached Garage
- 2 Open Parking Spaces
Home Design
- Entry on the 1st floor
Interior Spaces
- 3,633 Sq Ft Home
- 2-Story Property
- Furnished
- Dual Staircase
- Cathedral Ceiling
- Family Room with Fireplace
- Great Room
- Neighborhood Views
- Granite Countertops
Bedrooms and Bathrooms
- 3 Bedrooms | 1 Main Level Bedroom
- Retreat
- Primary Bedroom Suite
- 3 Full Bathrooms
Laundry
- Laundry Room
- Dryer
- Washer
Utilities
- Central Air
- No Heating
Additional Features
- Exterior Lighting
- 1 Common Wall
- Suburban Location
Listing and Financial Details
- Security Deposit $15,000
- Rent includes association dues
- Available 12/1/25
- Tax Lot 1
- Tax Tract Number 10986
- Assessor Parcel Number 2163700124
- Seller Considering Concessions
Community Details
Overview
- Property has a Home Owners Association
- 70 Units
- Lac Subdivision
- Jockey Club
Recreation
- Golf Course Community
- Community Pool
Pet Policy
- Limit on the number of pets
- Pet Deposit $300
- Dogs and Cats Allowed
Map
Property History
| Date | Event | Price | List to Sale | Price per Sq Ft | Prior Sale |
|---|---|---|---|---|---|
| 12/06/2025 12/06/25 | Price Changed | $11,000 | -8.3% | $3 / Sq Ft | |
| 10/26/2025 10/26/25 | For Rent | $12,000 | +41.2% | -- | |
| 02/16/2025 02/16/25 | Rented | $8,500 | 0.0% | -- | |
| 12/05/2024 12/05/24 | Price Changed | $8,500 | +13.3% | $2 / Sq Ft | |
| 09/18/2024 09/18/24 | For Rent | $7,500 | 0.0% | -- | |
| 12/21/2021 12/21/21 | Sold | $1,600,000 | -3.0% | $437 / Sq Ft | View Prior Sale |
| 11/22/2021 11/22/21 | Pending | -- | -- | -- | |
| 11/14/2021 11/14/21 | For Sale | $1,650,000 | +36566.7% | $450 / Sq Ft | |
| 04/08/2020 04/08/20 | Sold | -- | -- | -- | View Prior Sale |
| 04/08/2020 04/08/20 | Rented | $4,500 | 0.0% | -- | |
| 04/08/2020 04/08/20 | Under Contract | -- | -- | -- | |
| 03/15/2020 03/15/20 | For Rent | $4,500 | 0.0% | -- | |
| 03/09/2020 03/09/20 | Pending | -- | -- | -- | |
| 01/02/2020 01/02/20 | For Sale | $1,185,000 | -- | $324 / Sq Ft |
Source: California Regional Multiple Listing Service (CRMLS)
MLS Number: NDP2510294
APN: 216-370-01-24
- 7407 Avenida de Palais
- 7359 Alicante Rd
- 7373 Alicante Rd Unit 12
- 2349 Altisma Way Unit B
- 2388 Altisma Way Unit 10
- 2402 Altisma Way Unit G
- 2412 Altisma Way Unit D
- 2364 Altisma Way Unit A
- 2323 Caringa Way Unit 16
- 7394 Altiva Place
- 2319 Caringa Way Unit 58
- 27 Greenview Dr
- 2318 Via Villegas
- 2508 Navarra Dr Unit 424
- 2506 Navarra Dr Unit 618
- 2507 Navarra Dr Unit 202
- 2533 Navarra Dr Unit 2A
- 2537 Navarra Dr Unit B9
- 2348 La Costa Ave Unit 202
- 2552 Navarra Dr Unit A
- 2385-2399 Caringa Way
- 2333 Caringa Way Unit 31
- 2505 Navarra Dr
- 7335 El Fuerte St
- 2380 La Costa Ave
- 2270 La Costa Ave
- 2630 Pirineos Way Unit 14
- 2639 Pirineos Way Unit 231
- 2625 Pirineos Way Unit 329
- 2017 Caracol Ct
- 7517 Jerez Ct Unit B
- 2922 Managua Place
- 7214 Manzanita St
- 6915 Quail Place Unit West Bluff Hills
- 1774 Dove Ln
- 6848 Moorhen Place
- 6428 El Perico Ln
- 6686 Corte Maria
- 7912 El Astillero Place
- 2937-2949 Unicornio St







