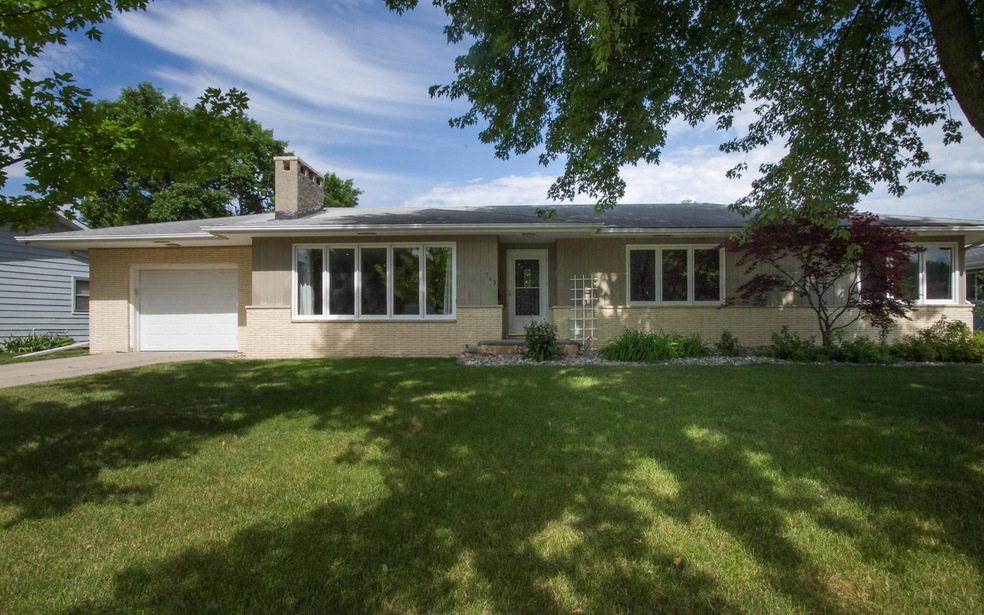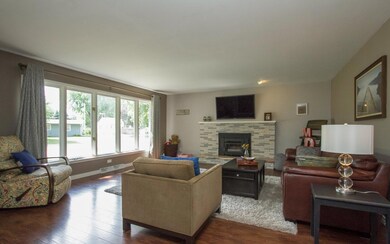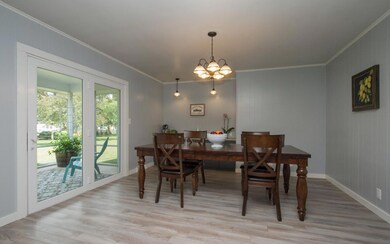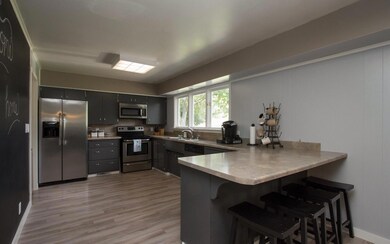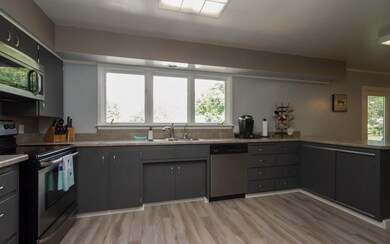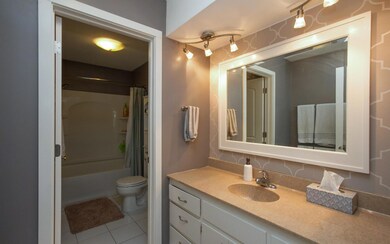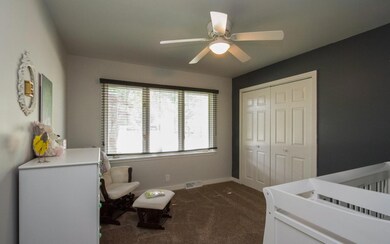
743 15th St Nevada, IA 50201
Highlights
- Deck
- Enclosed patio or porch
- Tile Flooring
- Central Elementary School Rated A-
- 1 Car Attached Garage
- 1-minute walk to Nevada Park & Recreation Department
About This Home
As of July 2025Gorgeous new listing at 743 15th Street in Nevada!
Spacious, updated 4 bedroom home located near the high school, SCORE park and aquatic center, and other local amenities. This home offers over 1600 sq ft of living space on the main level with a large kitchen offering stainless steel appliances and a breakfast bar, formal dining area, and family room complete with a wood-burning fireplace and granite hearth. Enjoy the outdoors from either the deck or screened in porch to the rear of the home. The lower level offers a generous 2nd family room and one of the bedrooms. New appliances in 2015 and new furnace in 2014. Oversized one car garage offers room for additional storage.
Last Agent to Sell the Property
Marc Olson Team
RE/MAX Concepts-Ames Listed on: 06/19/2017
Last Buyer's Agent
Janeen Driscoll
Hunziker & Assoc.-Ames License #S60146
Home Details
Home Type
- Single Family
Est. Annual Taxes
- $3,866
Year Built
- Built in 1962
Lot Details
- 0.26 Acre Lot
- Level Lot
Parking
- 1 Car Attached Garage
Interior Spaces
- 1,604 Sq Ft Home
- 1-Story Property
- Ceiling Fan
- Wood Burning Fireplace
Kitchen
- Range
- Microwave
- Dishwasher
Flooring
- Laminate
- Tile
Bedrooms and Bathrooms
- 4 Bedrooms
Basement
- Basement Fills Entire Space Under The House
- Sump Pump
Outdoor Features
- Deck
- Enclosed patio or porch
Utilities
- Forced Air Heating and Cooling System
- Heating System Uses Natural Gas
- Gas Water Heater
- Water Softener is Owned
Listing and Financial Details
- Assessor Parcel Number 11-08-170-130
Ownership History
Purchase Details
Home Financials for this Owner
Home Financials are based on the most recent Mortgage that was taken out on this home.Purchase Details
Home Financials for this Owner
Home Financials are based on the most recent Mortgage that was taken out on this home.Purchase Details
Home Financials for this Owner
Home Financials are based on the most recent Mortgage that was taken out on this home.Similar Homes in Nevada, IA
Home Values in the Area
Average Home Value in this Area
Purchase History
| Date | Type | Sale Price | Title Company |
|---|---|---|---|
| Warranty Deed | -- | None Available | |
| Warranty Deed | $187,000 | None Available | |
| Warranty Deed | $169,500 | None Available |
Mortgage History
| Date | Status | Loan Amount | Loan Type |
|---|---|---|---|
| Open | $198,686 | New Conventional | |
| Previous Owner | $192,185 | New Conventional | |
| Previous Owner | $161,025 | New Conventional |
Property History
| Date | Event | Price | Change | Sq Ft Price |
|---|---|---|---|---|
| 07/14/2025 07/14/25 | Sold | $315,000 | -1.5% | $116 / Sq Ft |
| 06/06/2025 06/06/25 | Pending | -- | -- | -- |
| 06/02/2025 06/02/25 | Price Changed | $319,900 | -3.0% | $118 / Sq Ft |
| 05/27/2025 05/27/25 | For Sale | $329,900 | +66.6% | $122 / Sq Ft |
| 09/21/2017 09/21/17 | Sold | $198,000 | -7.9% | $123 / Sq Ft |
| 07/30/2017 07/30/17 | Pending | -- | -- | -- |
| 06/19/2017 06/19/17 | For Sale | $215,000 | +15.0% | $134 / Sq Ft |
| 11/20/2015 11/20/15 | Sold | $186,900 | -3.1% | $117 / Sq Ft |
| 10/02/2015 10/02/15 | Pending | -- | -- | -- |
| 08/31/2015 08/31/15 | For Sale | $192,900 | +13.8% | $120 / Sq Ft |
| 10/18/2013 10/18/13 | Sold | $169,500 | -5.8% | $106 / Sq Ft |
| 09/05/2013 09/05/13 | Pending | -- | -- | -- |
| 07/09/2013 07/09/13 | For Sale | $179,900 | -- | $112 / Sq Ft |
Tax History Compared to Growth
Tax History
| Year | Tax Paid | Tax Assessment Tax Assessment Total Assessment is a certain percentage of the fair market value that is determined by local assessors to be the total taxable value of land and additions on the property. | Land | Improvement |
|---|---|---|---|---|
| 2024 | $3,866 | $249,400 | $63,100 | $186,300 |
| 2023 | $3,812 | $249,400 | $63,100 | $186,300 |
| 2022 | $3,774 | $202,600 | $54,700 | $147,900 |
| 2021 | $3,900 | $202,600 | $54,700 | $147,900 |
| 2020 | $3,784 | $197,400 | $52,600 | $144,800 |
| 2019 | $3,784 | $197,400 | $52,600 | $144,800 |
| 2018 | $3,736 | $182,600 | $52,600 | $130,000 |
| 2017 | $3,736 | $182,600 | $52,600 | $130,000 |
| 2016 | $3,528 | $173,600 | $46,300 | $127,300 |
| 2015 | $3,528 | $173,600 | $46,300 | $127,300 |
| 2014 | $3,230 | $157,400 | $46,300 | $111,100 |
Agents Affiliated with this Home
-
M
Seller's Agent in 2025
Marc Olson
RE/MAX Concepts
-
O
Buyer's Agent in 2025
Outside Agent-WCIR Outside Agent-WCIR
Outside Office
-
M
Seller's Agent in 2017
Marc Olson Team
RE/MAX
-
J
Buyer's Agent in 2017
Janeen Driscoll
Hunziker & Assoc.-Ames
-
L
Buyer's Agent in 2015
Lara Hallgrimsdottir
Hunziker & Assoc.-Ames
-
S
Seller's Agent in 2013
Sherri Smith
Hunziker & Assoc.-Nevada
Map
Source: Central Iowa Board of REALTORS®
MLS Number: 47464
APN: 11-08-170-130
