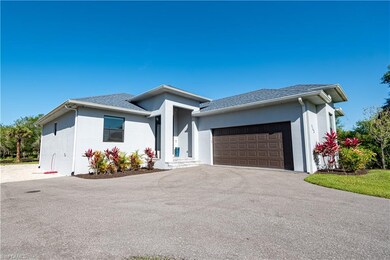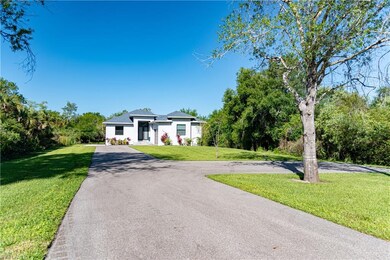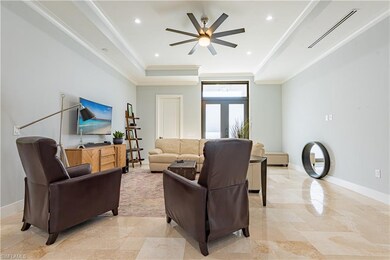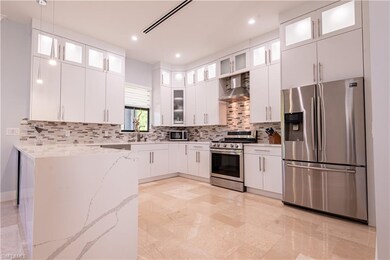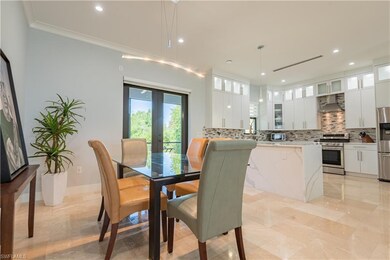
743 16th St NE Naples, FL 34120
Rural Estates NeighborhoodEstimated Value: $532,078 - $664,000
Highlights
- Horses Allowed in Community
- View of Trees or Woods
- 1.17 Acre Lot
- Gulf Coast High School Rated A
- Whole House Reverse Osmosis System
- Room in yard for a pool
About This Home
As of April 2021This gorgeous 3 bed/2 bath home is only a year old and sits on a private 1.17 acres in the prime and developed Golden Gate Estates area. Home has ALL the extras such as impact glass windows and doors, reverse osmosis water system, tank-less water heater and an underground 500-gallon propane tank! When entering, you will instantly notice the high ceilings and open floor plan with upgrades/finishes that kick the competition. Interior features include a beautiful kitchen with quartz countertops, all stainless steel Samsung appliances, custom ceiling-high cabinetry with built-in LED lighting, modern fixtures throughout, upgraded bathrooms with custom floating cabinets and backsplashes, polished French pattern marble flooring throughout, and much more! You'll also notice the beautifully stained woodwork ceilings out on the screened-in lanai and front entryway. There is plenty of room to access the back of the property which isn't common on these lots. Don't miss out on this piece of paradise!
Last Agent to Sell the Property
Marzucco Real Estate License #NAPLES-249525469 Listed on: 03/15/2021

Home Details
Home Type
- Single Family
Est. Annual Taxes
- $3,261
Year Built
- Built in 2019
Lot Details
- 1.17 Acre Lot
- Lot Dimensions: 75
- Street terminates at a dead end
- West Facing Home
- Paved or Partially Paved Lot
- Sprinkler System
Parking
- 2 Car Attached Garage
- Automatic Garage Door Opener
Home Design
- Concrete Block With Brick
- Poured Concrete
- Shingle Roof
- Stucco
Interior Spaces
- 1,579 Sq Ft Home
- 1-Story Property
- Tray Ceiling
- Ceiling Fan
- Family or Dining Combination
- Screened Porch
- Marble Flooring
- Views of Woods
Kitchen
- Dishwasher
- Built-In or Custom Kitchen Cabinets
- Disposal
- Whole House Reverse Osmosis System
Bedrooms and Bathrooms
- 3 Bedrooms
- Split Bedroom Floorplan
- Walk-In Closet
- 2 Full Bathrooms
- Dual Sinks
- Shower Only
- Multiple Shower Heads
Laundry
- Laundry Room
- Dryer
- Washer
- Laundry Tub
Home Security
- Monitored
- High Impact Windows
- High Impact Door
- Fire and Smoke Detector
Outdoor Features
- Room in yard for a pool
- Deck
- Patio
Schools
- Palmetto Elementary School
- Cypress Palm Middle School
- Palmetto Ridge High School
Utilities
- Central Heating and Cooling System
- Well
- Tankless Water Heater
- Cable TV Available
Listing and Financial Details
- Assessor Parcel Number 39272200007
Community Details
Recreation
- Horses Allowed in Community
Security
- Card or Code Access
Ownership History
Purchase Details
Home Financials for this Owner
Home Financials are based on the most recent Mortgage that was taken out on this home.Purchase Details
Home Financials for this Owner
Home Financials are based on the most recent Mortgage that was taken out on this home.Purchase Details
Purchase Details
Purchase Details
Similar Homes in Naples, FL
Home Values in the Area
Average Home Value in this Area
Purchase History
| Date | Buyer | Sale Price | Title Company |
|---|---|---|---|
| Karlen John H | $405,000 | Bryant Title & Escrow Llc | |
| Pearson John | $335,000 | Florida Hometown T&E Llc | |
| Lamoglia Manuel D | -- | None Available | |
| Sais Arelys | -- | Town & Country Title Inc | |
| Lamoglia Manuel | $3,900 | -- |
Mortgage History
| Date | Status | Borrower | Loan Amount |
|---|---|---|---|
| Previous Owner | Pearson John | $301,500 |
Property History
| Date | Event | Price | Change | Sq Ft Price |
|---|---|---|---|---|
| 04/20/2021 04/20/21 | Sold | $405,000 | +1.5% | $256 / Sq Ft |
| 03/16/2021 03/16/21 | Pending | -- | -- | -- |
| 03/15/2021 03/15/21 | For Sale | $399,000 | +19.1% | $253 / Sq Ft |
| 02/21/2020 02/21/20 | Sold | $335,000 | -4.3% | $209 / Sq Ft |
| 01/14/2020 01/14/20 | Pending | -- | -- | -- |
| 01/13/2020 01/13/20 | For Sale | $350,000 | 0.0% | $218 / Sq Ft |
| 01/12/2020 01/12/20 | Pending | -- | -- | -- |
| 10/28/2019 10/28/19 | For Sale | $350,000 | -- | $218 / Sq Ft |
Tax History Compared to Growth
Tax History
| Year | Tax Paid | Tax Assessment Tax Assessment Total Assessment is a certain percentage of the fair market value that is determined by local assessors to be the total taxable value of land and additions on the property. | Land | Improvement |
|---|---|---|---|---|
| 2023 | $4,382 | $440,397 | $0 | $0 |
| 2022 | $4,482 | $427,570 | $0 | $0 |
| 2021 | $3,803 | $313,225 | $35,685 | $277,540 |
| 2020 | $3,398 | $274,315 | $0 | $0 |
| 2019 | $124 | $6,591 | $0 | $0 |
| 2018 | $134 | $5,992 | $0 | $0 |
| 2017 | $102 | $5,447 | $0 | $0 |
| 2016 | $76 | $4,952 | $0 | $0 |
| 2015 | $68 | $4,502 | $0 | $0 |
| 2014 | $50 | $4,093 | $0 | $0 |
Agents Affiliated with this Home
-
Jesse Logan

Seller's Agent in 2021
Jesse Logan
Marzucco Real Estate
(239) 777-4470
26 in this area
61 Total Sales
-
Anne Madsen

Buyer's Agent in 2021
Anne Madsen
Premiere Plus Realty Company
(239) 777-9970
1 in this area
5 Total Sales
-
Bryan Brax

Seller's Agent in 2020
Bryan Brax
Downing Frye Realty Inc.
(239) 961-9618
13 in this area
49 Total Sales
-
Zachary Rosen

Seller Co-Listing Agent in 2020
Zachary Rosen
Compass Florida, LLC.
(239) 691-6811
3 in this area
306 Total Sales
Map
Source: Naples Area Board of REALTORS®
MLS Number: 221019295
APN: 39272200007
- 705 16th St NE
- 660 16th St NE Unit 1
- 660 16th St NE
- 731 14th St NE
- 679 18th St NE
- 721 14th St NE
- 680 18th St NE
- 441 16th St NE
- 880 18th St NE
- 1068 16th St NE
- 0 18th St NE Unit 1 225014461
- 0 18th St NE Unit 225014461
- 0 18th St NE Unit 225012113
- 0 18th St NE Unit 2 222015206
- 0 18th St NE Unit 222015206
- 866 12th St NE
- 520 18th St NE Unit 1
- 520 18th St NE
- 380 16th St NE
- 757 12th St NE
- 743 16th St NE
- 681 16th St NE
- 811 16th St NE
- 831 NE 16 St Golden Gate
- 680 16th St NE
- 690 16th St NE
- 641 16th St NE
- 830 16th St NE
- 840 16th St NE
- 770 14th St NE
- 611 16th St NE
- 680 14th St NE
- 818 14th St NE
- 871 16th St NE
- 0 16th St N Unit 224103111
- 710 14th St NE
- 660 14th St NE
- 660 14th Ave S
- 722 14th St NE
- 730 14th St NE

