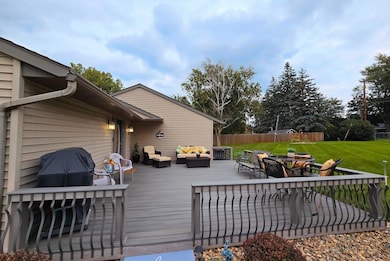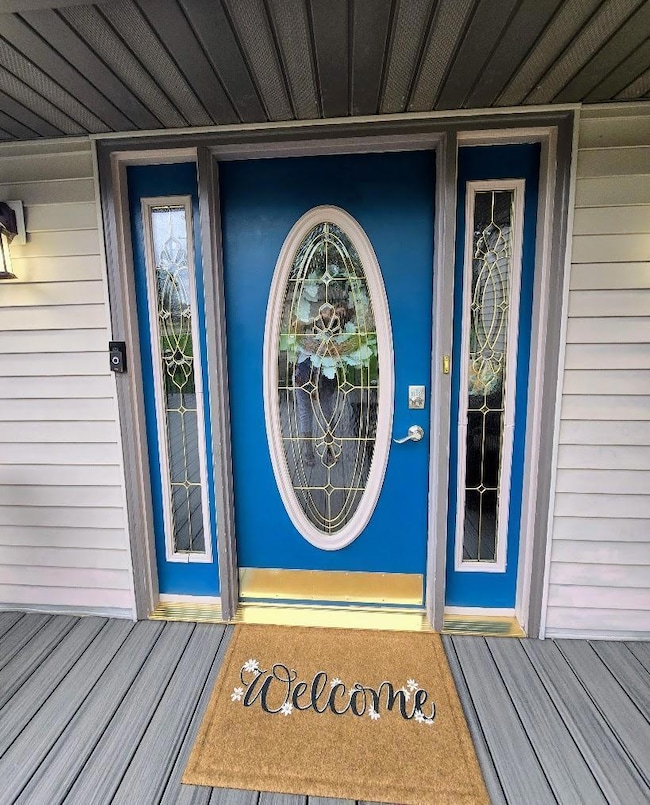743 6th Ave SW Pipestone, MN 56164
Estimated payment $1,286/month
Highlights
- City View
- Bonus Room
- No HOA
- Deck
- Corner Lot
- The kitchen features windows
About This Home
Well-maintained ranch-style home on a beautifully landscaped corner lot! This property features a spacious 18' x 22' composite deck on the southeast side—perfect for relaxing or entertaining. The main floor offers three bedrooms, an updated full bath with tub/shower, and a large carpeted living room with newer windows. The kitchen includes updated countertops, a stylish backsplash, and a dining bar that opens to a bright and spacious dining room with laminate flooring, newer windows, and direct access to the deck. The finished basement offers even more living space with a carpeted family room and built-in bar, 3⁄4 bath, utility/laundry area (washer & dryer included), workshop/storage room, and two bonus rooms with closets. Structural steel beams were professionally installed by Complete Basement Systems along the north and west walls, with a transferable warranty for peace of mind. Additional features include vinyl siding, detached double garage, roof approx. 12 years old, two sump pumps, and a fantastic location near the hospital, park, and grocery store.
Home Details
Home Type
- Single Family
Est. Annual Taxes
- $2,176
Year Built
- Built in 1954
Lot Details
- 0.34 Acre Lot
- Lot Dimensions are 93x157
- Corner Lot
Parking
- 2 Car Garage
- Parking Storage or Cabinetry
- On-Street Parking
Home Design
- Vinyl Siding
Interior Spaces
- 1-Story Property
- Family Room
- Living Room
- Dining Room
- Bonus Room
- Storage Room
- City Views
Kitchen
- Range
- Microwave
- Freezer
- Dishwasher
- The kitchen features windows
Bedrooms and Bathrooms
- 3 Bedrooms
Laundry
- Laundry Room
- Dryer
- Washer
Partially Finished Basement
- Sump Pump
- Block Basement Construction
- Basement Storage
- Natural lighting in basement
Outdoor Features
- Deck
Utilities
- Forced Air Heating and Cooling System
- Baseboard Heating
- 100 Amp Service
- Gas Water Heater
- Water Softener is Owned
Community Details
- No Home Owners Association
- Nobles First Add Subdivision
Listing and Financial Details
- Assessor Parcel Number 186560430
Map
Home Values in the Area
Average Home Value in this Area
Tax History
| Year | Tax Paid | Tax Assessment Tax Assessment Total Assessment is a certain percentage of the fair market value that is determined by local assessors to be the total taxable value of land and additions on the property. | Land | Improvement |
|---|---|---|---|---|
| 2025 | $2,176 | $182,900 | $25,400 | $157,500 |
| 2024 | $2,176 | $183,100 | $25,400 | $157,700 |
| 2023 | $1,736 | $154,300 | $25,400 | $128,900 |
| 2022 | $1,532 | $131,200 | $21,100 | $110,100 |
| 2021 | $1,554 | $114,600 | $21,100 | $93,500 |
| 2020 | $1,496 | $114,700 | $21,100 | $93,600 |
| 2019 | $1,420 | $110,800 | $21,100 | $89,700 |
| 2018 | $1,250 | $106,800 | $21,100 | $85,700 |
| 2017 | $1,266 | $99,200 | $21,100 | $78,100 |
| 2016 | $1,160 | $0 | $0 | $0 |
| 2015 | $1,078 | $64,200 | $11,240 | $52,960 |
| 2014 | $1,078 | $56,700 | $7,630 | $49,070 |
Property History
| Date | Event | Price | List to Sale | Price per Sq Ft |
|---|---|---|---|---|
| 11/27/2025 11/27/25 | Pending | -- | -- | -- |
| 09/05/2025 09/05/25 | Price Changed | $210,000 | -7.0% | $95 / Sq Ft |
| 07/29/2025 07/29/25 | For Sale | $225,900 | -- | $102 / Sq Ft |
Purchase History
| Date | Type | Sale Price | Title Company |
|---|---|---|---|
| Warranty Deed | $500 | Oneill Oneill & Barduson |
Source: NorthstarMLS
MLS Number: 6763799
APN: 18.656.0430
- 901 7th Ave SW
- 903 7th Ave SW
- 718 7th St SW
- 919 3rd Ave SW
- 821 7th St SW
- 1120 8th Ave SW
- 913 9th Ave SW
- 1102 9th Ave SW
- 907 9th Ave SW
- 617 S Hiawatha Ave
- 418 14th St SW
- 150 Ridgeview Dr
- 215 8th Ave SW
- 202 7th Ave SW
- 219 3rd Ave SW
- 504 3rd Ave SE
- 510 5th St SE
- 804 6th Ave SE
- 901 2nd St NW
- 504 4th St SE







