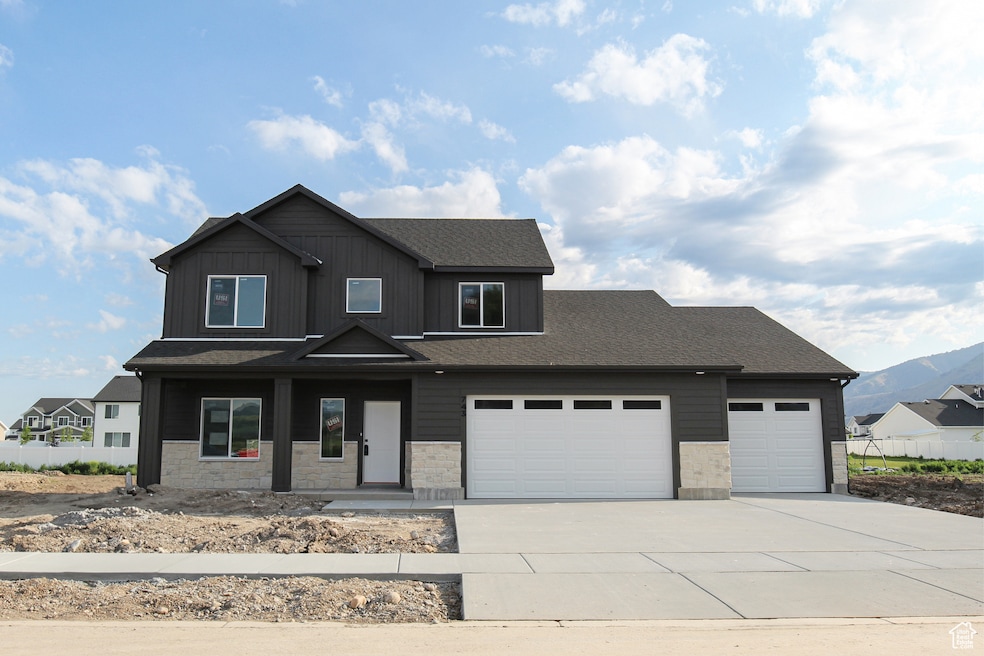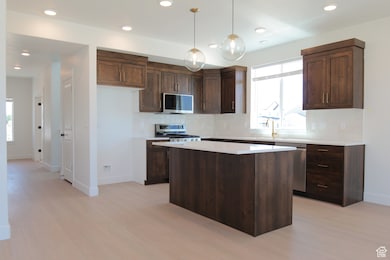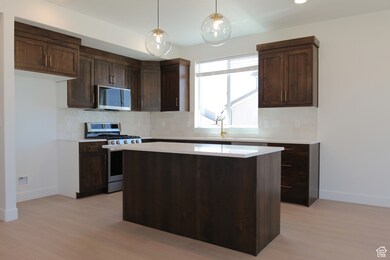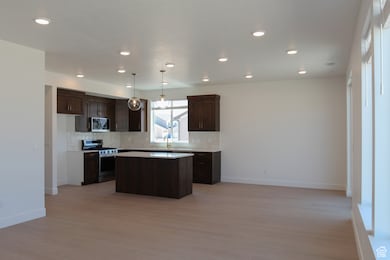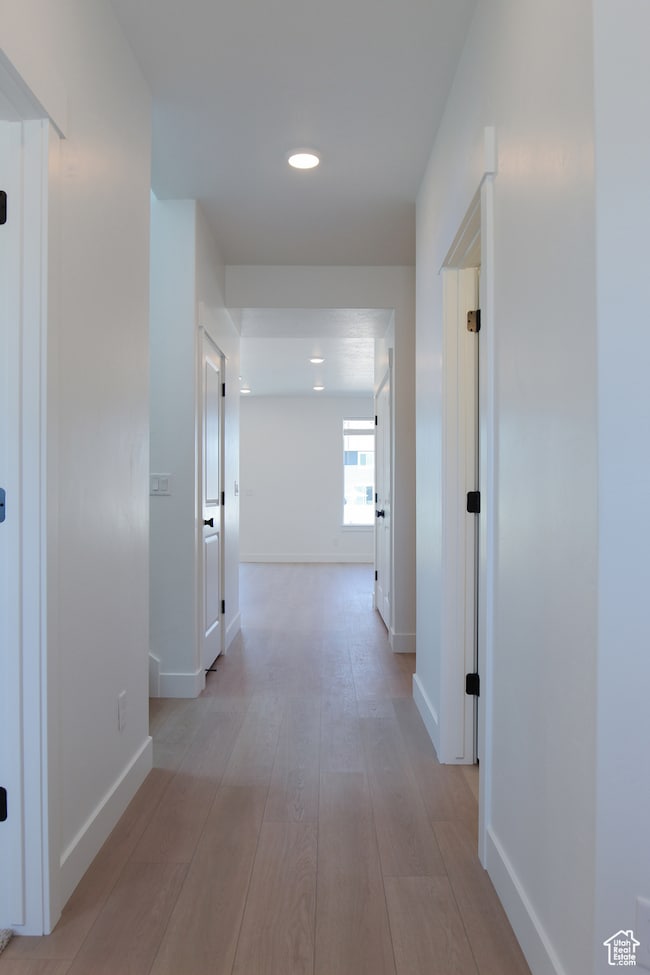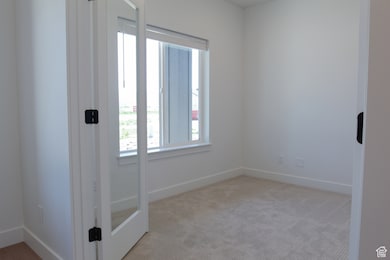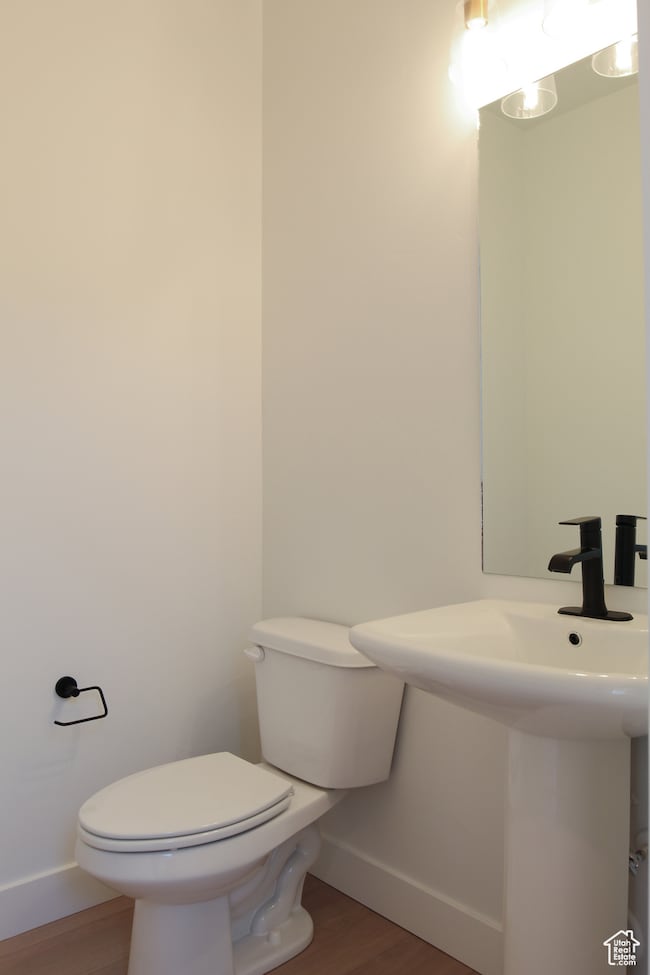
Estimated payment $3,508/month
Highlights
- New Construction
- Main Floor Primary Bedroom
- Den
- South Cache Middle School Rated A-
- No HOA
- Covered patio or porch
About This Home
Amazing Craftsman Magnolia plan, master on the main with large second story with endless options. South facing for easier snow removal on those stormy days. Open great room with spacious kitchen, dining room and living room. Kitchen boasts quartz counter tops and a gas range/stove with a huge island. 9' foot main floor ceilings are a huge bonus to make the main floor feel grand! Primary suite has oversized soaking tub and separate luxury shower and double sinks. The second floor also has a flex room that is perfect play area or theater style room. Call today for a tour of the home! Estimated Completion July 2025 **This home is under construction, pictures are of previous completed home-colors and design may vary but floor plan is the same**
Listing Agent
Kelsey Kartchner
Kartchner Homes, Inc License #14152090 Listed on: 05/19/2025
Home Details
Home Type
- Single Family
Est. Annual Taxes
- $1,007
Year Built
- Built in 2025 | New Construction
Lot Details
- 0.35 Acre Lot
- Property is zoned Single-Family
Parking
- 4 Car Attached Garage
Home Design
- Stone Siding
Interior Spaces
- 2,962 Sq Ft Home
- 2-Story Property
- Double Pane Windows
- Blinds
- French Doors
- Sliding Doors
- Entrance Foyer
- Den
- Smart Thermostat
Kitchen
- Free-Standing Range
- Microwave
- Disposal
Flooring
- Carpet
- Tile
Bedrooms and Bathrooms
- 5 Bedrooms | 1 Primary Bedroom on Main
- Walk-In Closet
- Bathtub With Separate Shower Stall
Schools
- Canyon Elementary School
- South Cache Middle School
- Mountain Crest High School
Utilities
- Forced Air Heating and Cooling System
- Natural Gas Connected
Additional Features
- Reclaimed Water Irrigation System
- Covered patio or porch
Community Details
- No Home Owners Association
- Canyon Estates Subdivision
Listing and Financial Details
- Home warranty included in the sale of the property
- Assessor Parcel Number 01-158-0070
Map
Home Values in the Area
Average Home Value in this Area
Tax History
| Year | Tax Paid | Tax Assessment Tax Assessment Total Assessment is a certain percentage of the fair market value that is determined by local assessors to be the total taxable value of land and additions on the property. | Land | Improvement |
|---|---|---|---|---|
| 2024 | $1,007 | $135,000 | $135,000 | $0 |
| 2023 | $12 | $150,000 | $150,000 | $0 |
Property History
| Date | Event | Price | Change | Sq Ft Price |
|---|---|---|---|---|
| 06/23/2025 06/23/25 | Pending | -- | -- | -- |
| 05/19/2025 05/19/25 | For Sale | $619,900 | -- | $209 / Sq Ft |
Purchase History
| Date | Type | Sale Price | Title Company |
|---|---|---|---|
| Warranty Deed | -- | None Listed On Document | |
| Warranty Deed | -- | None Listed On Document |
Mortgage History
| Date | Status | Loan Amount | Loan Type |
|---|---|---|---|
| Open | $673,000 | Construction | |
| Closed | $673,000 | Construction |
Similar Homes in Hyrum, UT
Source: UtahRealEstate.com
MLS Number: 2086075
APN: 01-158-0070
