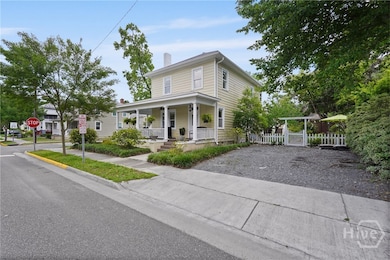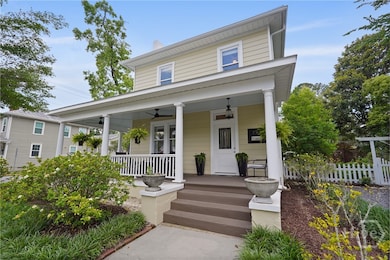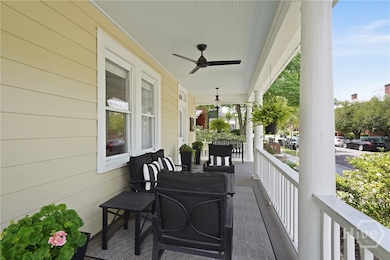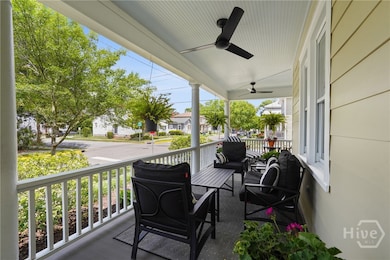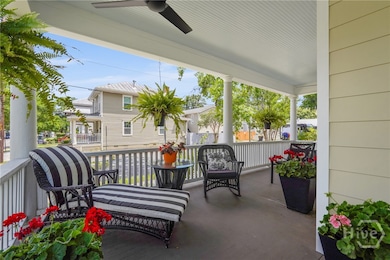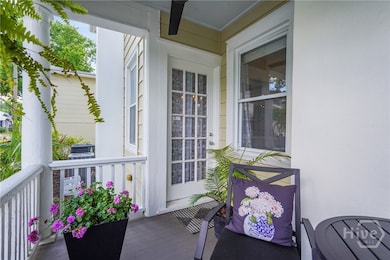743 E 40th St Savannah, GA 31401
Midtown Savannah NeighborhoodEstimated payment $4,951/month
Highlights
- Primary Bedroom Suite
- Sitting Area In Primary Bedroom
- Deck
- Savannah Arts Academy Rated A+
- Fireplace in Primary Bedroom
- 3-minute walk to Baldwin Park
About This Home
Stunning updated 1924 large corner-lot home in Baldwin Park, one of Savannah’s most
desirable neighborhoods. This 2,472 sqft residence blends historic charm with modern comfort,
featuring 4 restored fireplaces, fresh interior/exterior paint, and a wrap-around porch with new
lighting and fans. The lush, landscaped garden offers multiple sitting areas perfect for relaxing
or entertaining. Inside, enjoy a renovated kitchen with new appliances, gas range, and stylish
backsplash. The main floor includes a guest suite, while the second level boasts a luxurious
primary suite with walk-in closet, rain shower, and porcelain tile, plus two additional bedrooms
and a new full bath. A detached carriage house, with a private one bedroom apartment ideal for
guests, in-laws, or rental income, sits above a two-car garage with gym and storage. Includes
two off-street parking spaces. Move-in ready and walking distance to Daffin Park and Grayson Stadium. Exceptional home ready for new owners!
Home Details
Home Type
- Single Family
Est. Annual Taxes
- $794
Year Built
- Built in 1924
Lot Details
- 6,229 Sq Ft Lot
- Fenced Yard
- Wood Fence
- 2 Lots in the community
- 2 Pads in the community
- Property is zoned TR-1, Multi Family,Single Family
Parking
- 2 Car Detached Garage
- Garage Door Opener
- On-Street Parking
- Off-Street Parking
Home Design
- Traditional Architecture
- Brick Foundation
- Block Foundation
- Asphalt Roof
- Aluminum Siding
- Concrete Siding
- Concrete Perimeter Foundation
- Stucco
Interior Spaces
- 2,472 Sq Ft Home
- 2-Story Property
- High Ceiling
- Recessed Lighting
- Gas Fireplace
- Double Pane Windows
- Entrance Foyer
- Living Room with Fireplace
- 4 Fireplaces
- Storage
- Crawl Space
- Pull Down Stairs to Attic
Kitchen
- Galley Kitchen
- Self-Cleaning Oven
- Range
- Microwave
- Dishwasher
Bedrooms and Bathrooms
- 5 Bedrooms
- Sitting Area In Primary Bedroom
- Primary Bedroom on Main
- Fireplace in Primary Bedroom
- Primary Bedroom Upstairs
- Primary Bedroom Suite
- 4 Full Bathrooms
- Double Vanity
- Separate Shower
Laundry
- Laundry in Bathroom
- Dryer
- Washer
Outdoor Features
- Courtyard
- Deck
- Exterior Lighting
- Outdoor Gas Grill
- Wrap Around Porch
Schools
- Henderson And Andrea B. Williams Elementary School
- Hubert Middle School
- School Of Liberal Studies High School
Utilities
- Central Heating and Cooling System
- Programmable Thermostat
- Underground Utilities
- Gas Water Heater
Additional Features
- Energy-Efficient Windows
- Property is near schools
Listing and Financial Details
- Tax Lot 201
- Assessor Parcel Number 2006329027
Community Details
Overview
- No Home Owners Association
- Baldwin Park Subdivision
Amenities
- Shops
Recreation
- Park
Map
Home Values in the Area
Average Home Value in this Area
Tax History
| Year | Tax Paid | Tax Assessment Tax Assessment Total Assessment is a certain percentage of the fair market value that is determined by local assessors to be the total taxable value of land and additions on the property. | Land | Improvement |
|---|---|---|---|---|
| 2025 | $794 | $314,680 | $54,000 | $260,680 |
| 2024 | $794 | $266,120 | $54,000 | $212,120 |
| 2023 | $5,573 | $190,840 | $36,000 | $154,840 |
| 2022 | $4,925 | $176,640 | $36,000 | $140,640 |
| 2021 | $7,395 | $159,760 | $30,000 | $129,760 |
| 2020 | $3,636 | $0 | $0 | $0 |
| 2019 | $5,117 | $1,107 | $0 | $0 |
| 2018 | $3,575 | $113,240 | $30,000 | $83,240 |
| 2017 | $3,095 | $105,560 | $21,200 | $84,360 |
| 2016 | $2,626 | $96,320 | $21,200 | $75,120 |
| 2015 | -- | $1,626 | $0 | $0 |
| 2014 | $4,647 | $109,400 | $0 | $0 |
Property History
| Date | Event | Price | List to Sale | Price per Sq Ft | Prior Sale |
|---|---|---|---|---|---|
| 10/24/2025 10/24/25 | For Sale | $925,000 | +24.3% | $374 / Sq Ft | |
| 12/01/2023 12/01/23 | Sold | $744,000 | +0.7% | $306 / Sq Ft | View Prior Sale |
| 10/31/2023 10/31/23 | Pending | -- | -- | -- | |
| 10/02/2023 10/02/23 | For Sale | $739,000 | +82.5% | $304 / Sq Ft | |
| 08/17/2018 08/17/18 | Sold | $405,000 | -8.0% | $166 / Sq Ft | View Prior Sale |
| 06/07/2018 06/07/18 | Price Changed | $440,000 | -2.7% | $181 / Sq Ft | |
| 04/11/2018 04/11/18 | Price Changed | $452,000 | -0.7% | $186 / Sq Ft | |
| 04/11/2018 04/11/18 | For Sale | $455,000 | +12.3% | $187 / Sq Ft | |
| 04/09/2018 04/09/18 | Off Market | $405,000 | -- | -- | |
| 02/26/2018 02/26/18 | Price Changed | $455,000 | -6.2% | $187 / Sq Ft | |
| 10/09/2017 10/09/17 | For Sale | $485,000 | +663.8% | $199 / Sq Ft | |
| 02/24/2012 02/24/12 | Sold | $63,500 | -42.2% | $33 / Sq Ft | View Prior Sale |
| 01/12/2012 01/12/12 | Pending | -- | -- | -- | |
| 08/26/2011 08/26/11 | For Sale | $109,900 | -- | $57 / Sq Ft |
Purchase History
| Date | Type | Sale Price | Title Company |
|---|---|---|---|
| Warranty Deed | $744,000 | -- | |
| Quit Claim Deed | -- | -- | |
| Warranty Deed | $405,000 | -- | |
| Deed | $63,500 | -- | |
| Warranty Deed | $63,500 | -- |
Mortgage History
| Date | Status | Loan Amount | Loan Type |
|---|---|---|---|
| Open | $669,600 | New Conventional | |
| Previous Owner | $105,000 | New Conventional |
Source: Savannah Multi-List Corporation
MLS Number: SA341865
APN: 2006329027
- 906 E 39th St
- 2311 Atlantic Ave
- 916 Maupas Ave Unit Two
- 624 E Victory Dr
- 721 E 36th St Unit A
- 613 E 38th St
- 602 E Victory Dr
- 528 E 37th St Unit A
- 1200 E 37th St
- 829 E 32nd St Unit B
- 1004 E 33rd St Unit 1004 E 33rd St 1/2
- 530 E 35th St
- 1240 E Victory Dr Unit 1
- 521 E 49th St
- 2401 Habersham St Unit A
- 1606 Reynolds St
- 1317 E 38th St
- 1505 Reynolds St
- 518 E 33rd St
- 2115 Lincoln St

