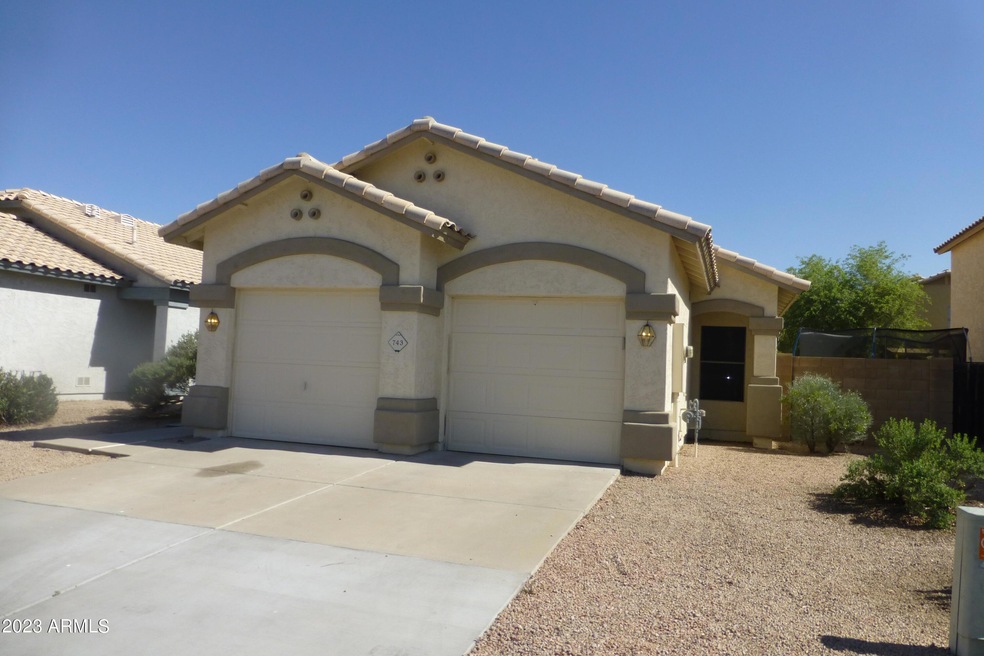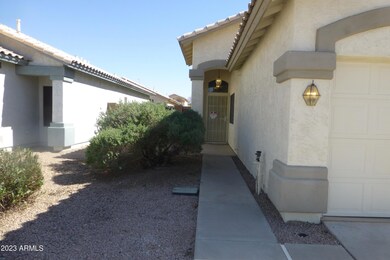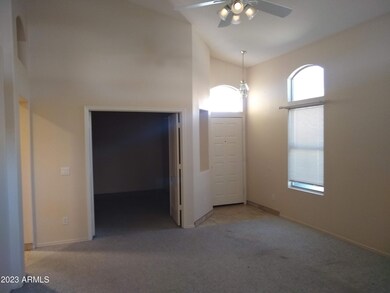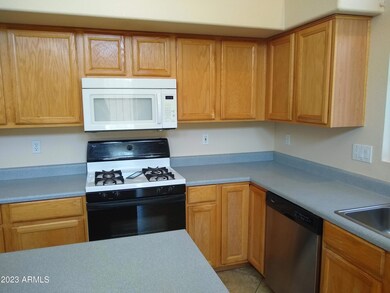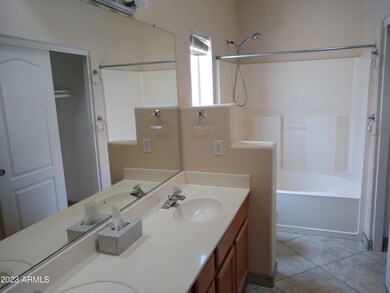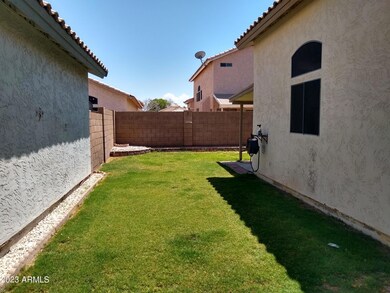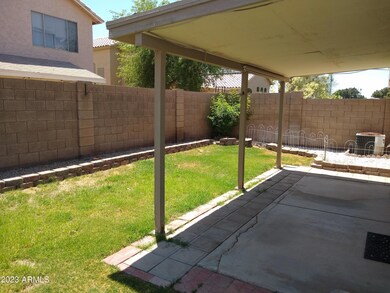
743 E Whitten St Chandler, AZ 85225
Downtown Chandler NeighborhoodEstimated Value: $401,000 - $429,000
Highlights
- Vaulted Ceiling
- Covered patio or porch
- Double Pane Windows
- Willis Junior High School Rated A-
- Eat-In Kitchen
- Dual Vanity Sinks in Primary Bathroom
About This Home
As of June 2023Coming Soon - Beautifully maintained move-in ready home. Interior features include soon-to-be installed new carpeting, ceramic tile flooring and an eat-in island kitchen. The single level split floor plan includes 2 bedrooms plus a den which could be converted to a 3rd bedroom. Plant shelves. Skylights allow natural light to flood the space. Outside, enjoy a low maintenance desert front and grassy back yard, with an automatic watering system. Freshly painted two car garage. The location is excellent, with proximity to schools in the highly rated Chandler School District.
Last Agent to Sell the Property
West USA Realty License #BR027366000 Listed on: 05/17/2023

Home Details
Home Type
- Single Family
Est. Annual Taxes
- $1,142
Year Built
- Built in 1998
Lot Details
- 4,726 Sq Ft Lot
- Desert faces the front of the property
- Block Wall Fence
- Front and Back Yard Sprinklers
- Sprinklers on Timer
- Grass Covered Lot
HOA Fees
- $50 Monthly HOA Fees
Parking
- 2 Car Garage
- Garage Door Opener
Home Design
- Wood Frame Construction
- Tile Roof
- Stucco
Interior Spaces
- 1,310 Sq Ft Home
- 1-Story Property
- Vaulted Ceiling
- Ceiling Fan
- Double Pane Windows
Kitchen
- Eat-In Kitchen
- Gas Cooktop
- Built-In Microwave
- Kitchen Island
- Laminate Countertops
Flooring
- Floors Updated in 2023
- Carpet
- Tile
Bedrooms and Bathrooms
- 3 Bedrooms
- Primary Bathroom is a Full Bathroom
- 2 Bathrooms
- Dual Vanity Sinks in Primary Bathroom
Outdoor Features
- Covered patio or porch
Schools
- Frye Elementary School
- Willis Junior High School
- Chandler High School
Utilities
- Refrigerated Cooling System
- Heating System Uses Natural Gas
- High Speed Internet
- Cable TV Available
Community Details
- Association fees include ground maintenance
- Aam, Llc Association, Phone Number (602) 957-9191
- Built by DeHaven
- Ithica Court Subdivision, Martinique Floorplan
Listing and Financial Details
- Tax Lot 18
- Assessor Parcel Number 303-14-483
Ownership History
Purchase Details
Home Financials for this Owner
Home Financials are based on the most recent Mortgage that was taken out on this home.Purchase Details
Home Financials for this Owner
Home Financials are based on the most recent Mortgage that was taken out on this home.Purchase Details
Home Financials for this Owner
Home Financials are based on the most recent Mortgage that was taken out on this home.Purchase Details
Home Financials for this Owner
Home Financials are based on the most recent Mortgage that was taken out on this home.Similar Homes in the area
Home Values in the Area
Average Home Value in this Area
Purchase History
| Date | Buyer | Sale Price | Title Company |
|---|---|---|---|
| Philo Gail G | $385,000 | American Title | |
| Sager Carla M | -- | First American Title Ins Co | |
| Elston Carla M | $126,500 | Chicago Title Insurance Co | |
| Tounsley Robert | $105,070 | Ati Title Agency |
Mortgage History
| Date | Status | Borrower | Loan Amount |
|---|---|---|---|
| Previous Owner | Sager Carla M | $72,900 | |
| Previous Owner | Elston Carla M | $72,900 | |
| Previous Owner | Elston Carla M | $104,000 | |
| Previous Owner | Elston Carla M | $101,200 | |
| Previous Owner | Tounsley Robert | $104,090 |
Property History
| Date | Event | Price | Change | Sq Ft Price |
|---|---|---|---|---|
| 06/07/2023 06/07/23 | Sold | $385,000 | 0.0% | $294 / Sq Ft |
| 05/18/2023 05/18/23 | For Sale | $384,900 | -- | $294 / Sq Ft |
Tax History Compared to Growth
Tax History
| Year | Tax Paid | Tax Assessment Tax Assessment Total Assessment is a certain percentage of the fair market value that is determined by local assessors to be the total taxable value of land and additions on the property. | Land | Improvement |
|---|---|---|---|---|
| 2025 | $1,209 | $15,728 | -- | -- |
| 2024 | $1,183 | $14,979 | -- | -- |
| 2023 | $1,183 | $30,720 | $6,140 | $24,580 |
| 2022 | $1,142 | $22,850 | $4,570 | $18,280 |
| 2021 | $1,197 | $20,920 | $4,180 | $16,740 |
| 2020 | $1,191 | $19,480 | $3,890 | $15,590 |
| 2019 | $1,146 | $17,420 | $3,480 | $13,940 |
| 2018 | $1,110 | $16,410 | $3,280 | $13,130 |
| 2017 | $1,034 | $14,920 | $2,980 | $11,940 |
| 2016 | $996 | $13,570 | $2,710 | $10,860 |
| 2015 | $965 | $12,810 | $2,560 | $10,250 |
Agents Affiliated with this Home
-
Richard Park

Seller's Agent in 2023
Richard Park
West USA Realty
(602) 390-5384
1 in this area
70 Total Sales
-
Christie Ellis

Buyer's Agent in 2023
Christie Ellis
Keller Williams Integrity First
(480) 201-3575
1 in this area
135 Total Sales
Map
Source: Arizona Regional Multiple Listing Service (ARMLS)
MLS Number: 6557171
APN: 303-14-483
- 723 E Whitten St
- 910 S Crossbow Ct
- 821 E Chicago St
- 235 S Kingston St
- 473 S Delaware St
- 444 S Delaware St
- 665 E Winchester Way
- 514 E Boston Cir Unit 3
- 1106 S Fresno Ct
- 1220 S Wagon Wheel Dr
- 120 N Jackson St
- 1267 E Chicago Cir
- 629 E Chandler Blvd Unit 3
- 773 E Chandler Blvd Unit K
- 1384 E Morelos St Unit 1
- 1404 S Crossbow Ct Unit III
- 1416 S Crossbow Ct Unit 3
- 1453 E Elgin Place
- 240 N Monte Vista St
- 1075 E Chandler Blvd Unit 220
- 743 E Whitten St
- 733 E Whitten St
- 753 E Whitten St
- 763 E Whitten St
- 740 E Glenmere Dr
- 730 E Glenmere Dr
- 750 E Glenmere Dr
- 490 S Anvil Dr
- 773 E Whitten St
- 720 E Glenmere Dr
- 760 E Glenmere Dr
- 770 E Glenmere Dr
- 764 E Whitten St
- 480 S Anvil Dr
- 783 E Whitten St
- 774 E Whitten St
- 780 E Glenmere Dr
- 470 S Anvil Dr
- 784 E Whitten St
- 741 E Glenmere Dr
