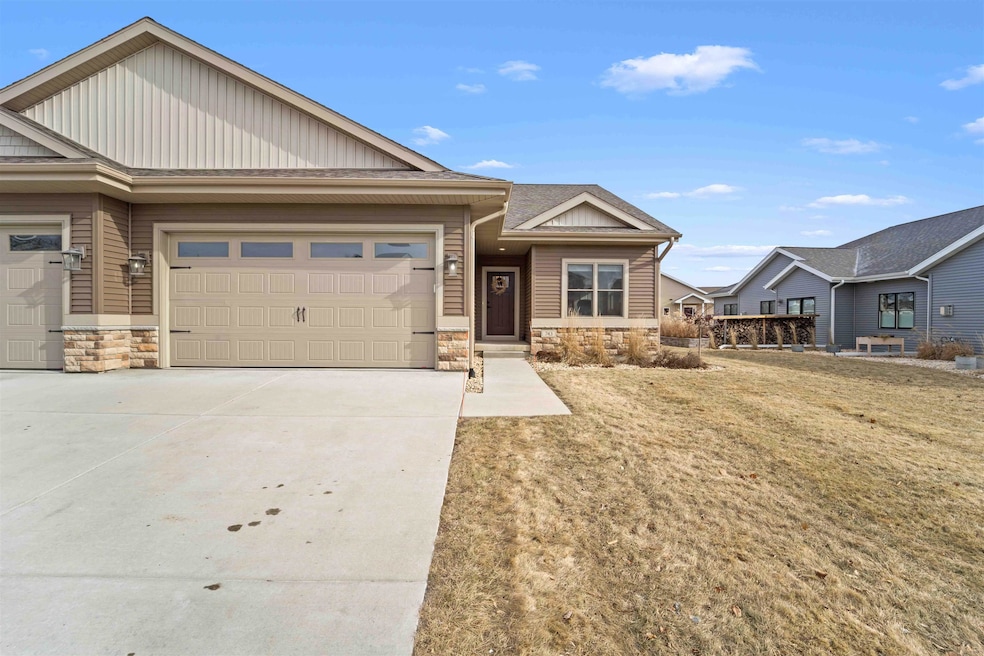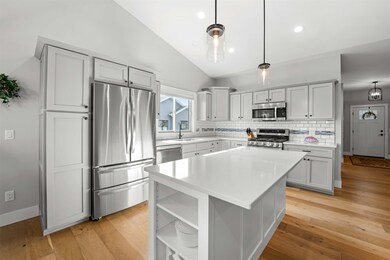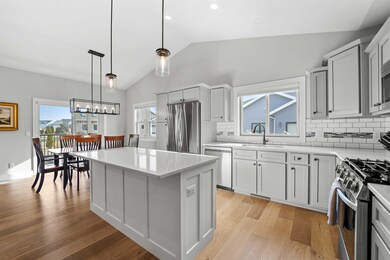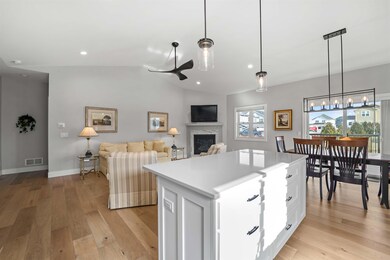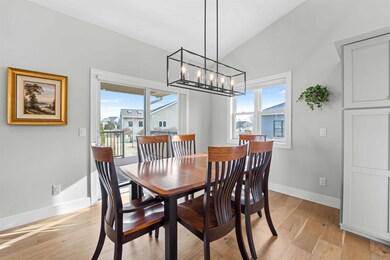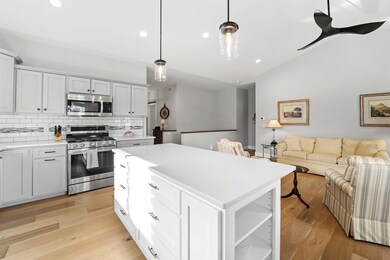
743 Gatsby Glen Dr Verona, WI 53593
Highlights
- Deck
- Recreation Room
- Ranch Style House
- Glacier Edge Elementary School Rated A-
- Vaulted Ceiling
- Wood Flooring
About This Home
As of February 2025Stunning 3 BR / 3 BA ranch home in Hawthorne Hills. The open-concept living rm features a gas FP, vaulted ceiling, and a covered porch off the dining area, perfect for entertaining or relaxing. The kitchen has an island, Quartz countertops, stainless steel apps, and a stylish tile backsplash. The spacious primary bedroom includes an en suite bathroom with dual vanities, a luxurious walk-in tile shower, and a walk-in closet. The main level also offers a 2nd BR, a 2nd full BA, and a large laundry area w/ washer and dryer included. The attached 2 car garage is drywalled for added comfort. The finished LL provides even more living space with a rec rm, a third BR with egress, an office/den, 3rd full BA, and a massive storage/mechanical area. Don't miss this move-in ready 1/2 duplex. Call now.
Last Agent to Sell the Property
MHB Real Estate Brokerage Phone: 608-709-9886 Listed on: 01/23/2025
Home Details
Home Type
- Single Family
Est. Annual Taxes
- $7,167
Year Built
- Built in 2021
Home Design
- Ranch Style House
- Poured Concrete
- Vinyl Siding
- Stone Exterior Construction
- Radon Mitigation System
Interior Spaces
- Vaulted Ceiling
- Gas Fireplace
- Low Emissivity Windows
- Great Room
- Den
- Recreation Room
- Wood Flooring
Kitchen
- Oven or Range
- Microwave
- Dishwasher
- Kitchen Island
- Disposal
Bedrooms and Bathrooms
- 3 Bedrooms
- Split Bedroom Floorplan
- Walk-In Closet
- 3 Full Bathrooms
- Bathtub
- Walk-in Shower
Laundry
- Dryer
- Washer
Partially Finished Basement
- Basement Fills Entire Space Under The House
- Sump Pump
- Basement Windows
Parking
- 2 Car Attached Garage
- Garage ceiling height seven feet or more
Schools
- Glacier Edge Elementary School
- Badger Ridge Middle School
- Verona High School
Utilities
- Forced Air Cooling System
- Water Softener
- High Speed Internet
Additional Features
- Deck
- 6,970 Sq Ft Lot
Community Details
- Hawthorne Hills Subdivision
Ownership History
Purchase Details
Home Financials for this Owner
Home Financials are based on the most recent Mortgage that was taken out on this home.Purchase Details
Similar Homes in Verona, WI
Home Values in the Area
Average Home Value in this Area
Purchase History
| Date | Type | Sale Price | Title Company |
|---|---|---|---|
| Deed | $530,000 | None Listed On Document | |
| Warranty Deed | $445,000 | None Listed On Document |
Mortgage History
| Date | Status | Loan Amount | Loan Type |
|---|---|---|---|
| Open | $262,000 | New Conventional |
Property History
| Date | Event | Price | Change | Sq Ft Price |
|---|---|---|---|---|
| 02/28/2025 02/28/25 | Sold | $530,000 | -3.5% | $236 / Sq Ft |
| 01/23/2025 01/23/25 | For Sale | $549,000 | -- | $244 / Sq Ft |
Tax History Compared to Growth
Tax History
| Year | Tax Paid | Tax Assessment Tax Assessment Total Assessment is a certain percentage of the fair market value that is determined by local assessors to be the total taxable value of land and additions on the property. | Land | Improvement |
|---|---|---|---|---|
| 2024 | $7,167 | $457,400 | $74,700 | $382,700 |
| 2023 | $7,962 | $430,500 | $71,000 | $359,500 |
Agents Affiliated with this Home
-
MHB Real Estate Team

Seller's Agent in 2025
MHB Real Estate Team
MHB Real Estate
(608) 709-9886
6 in this area
120 Total Sales
-
Jon Poletti

Buyer's Agent in 2025
Jon Poletti
Haven Real Estate Partners
(608) 213-8242
4 in this area
103 Total Sales
Map
Source: South Central Wisconsin Multiple Listing Service
MLS Number: 1992242
APN: 0608-233-0355-2
- 841 Cheshire Castle Way Unit 1
- 859 Kimball Ln
- 757 Fairview Terrace
- 740 Fairview Terrace
- 605 Woodlawn Way
- 418 Goldenrod Cir
- 392 Steeple Point Way
- 1093 Siena Dr
- 1282 Cathedral Point Dr
- 102 Prairie Heights Dr Unit 115
- 6690 Grandview Rd
- 6500 Shady Bend Rd
- 6460 Shady Bend
- 115 N Franklin St
- 133 N Main St
- 214 Gilman St
- 6435 County Highway M
- 115 Edward St
- 27.72Ac Pine Row Rd & Highway 69
- 6821 Cross Country Rd
