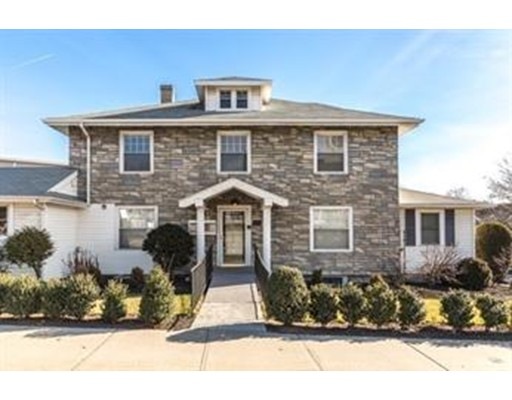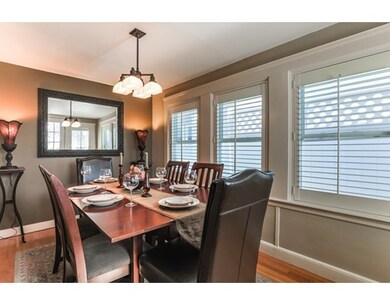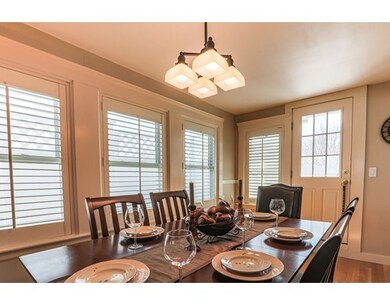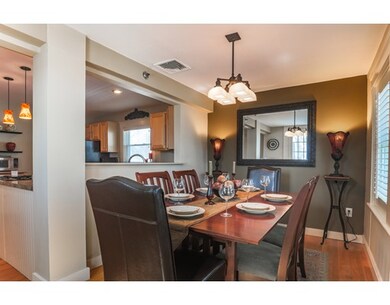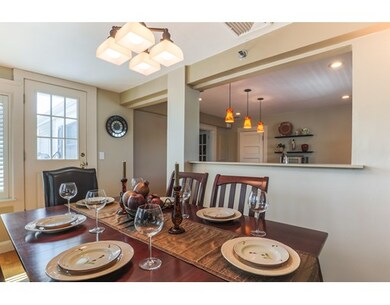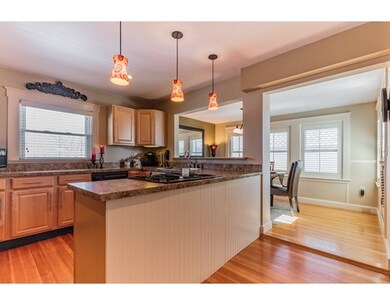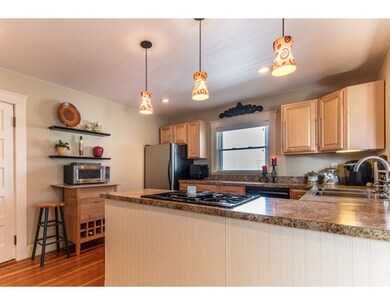
743 Main St Unit 4 Reading, MA 01867
About This Home
As of February 2021Character & charm throughout this lovingly maintained 2-3 Bedroom townhouse style unit w/garage parking! Beautiful hardwood flooring, crown molding, high ceilings & wide window trims in this spacious top floor corner unit. Offering a private entrance to a sun drenched dining area with an open concept to the gourmet style kitchen w/plenty of cabinet & counter space, a gracious breakfast bar & a large pantry, then on to the spacious living room w/gas fireplace & slider to a huge private deck area, down the hall to 2 generous sized bedrooms w/an abundance of closet space, a spa like ceramic tiled bath w/jacuzzi tub & glass enclosure complete the main level. A french door leads to the second level offering a large sky lit cathedral ceiling room and lots of attic storage space (currently Master bedroom). Plenty of natural sunlight throughout. Great down town location close to restaurants, train, major routes, shops & parks! Well managed & meticulously maintained! Two parking spaces!
Property Details
Home Type
Condominium
Est. Annual Taxes
$5,619
Year Built
1928
Lot Details
0
Listing Details
- Unit Level: 2
- Unit Placement: Upper, Top/Penthouse, End, Corner
- Property Type: Condominium/Co-Op
- Other Agent: 1.00
- Lead Paint: Unknown
- Year Round: Yes
- Special Features: None
- Property Sub Type: Condos
- Year Built: 1928
Interior Features
- Appliances: Range, Dishwasher, Disposal, Washer, Dryer
- Fireplaces: 1
- Has Basement: No
- Fireplaces: 1
- Number of Rooms: 6
- Amenities: Public Transportation, Shopping, Swimming Pool, Tennis Court, Park, Walk/Jog Trails, Golf Course, Medical Facility, Laundromat, Bike Path, Conservation Area, Highway Access, House of Worship, Private School, Public School, T-Station
- Electric: 100 Amps
- Energy: Insulated Windows, Insulated Doors
- Flooring: Wood, Tile, Wall to Wall Carpet
- Insulation: Full
- Interior Amenities: Cable Available, Whole House Fan, French Doors
- Bedroom 2: Second Floor, 14X12
- Bedroom 3: Second Floor, 14X12
- Bathroom #1: Second Floor
- Kitchen: Second Floor, 14X12
- Living Room: Second Floor, 14X12
- Master Bedroom: Third Floor, 12X12
- Master Bedroom Description: Ceiling - Cathedral, Ceiling Fan(s), Closet, Flooring - Wall to Wall Carpet, High Speed Internet Hookup
- Dining Room: Second Floor, 13X8
- No Living Levels: 2
Exterior Features
- Roof: Asphalt/Fiberglass Shingles, Rubber
- Construction: Frame, Brick
- Exterior: Vinyl, Brick
- Exterior Unit Features: Deck - Composite, Decorative Lighting, Garden Area, Gutters, Professional Landscaping, Sprinkler System, Stone Wall
Garage/Parking
- Garage Parking: Detached, Garage Door Opener, Storage, Deeded
- Garage Spaces: 1
- Parking: Off-Street, Assigned
- Parking Spaces: 1
Utilities
- Cooling: Central Air
- Heating: Central Heat, Forced Air, Gas
- Cooling Zones: 1
- Heat Zones: 1
- Hot Water: Natural Gas, Tank
- Utility Connections: for Gas Range, for Electric Dryer, Washer Hookup
- Sewer: City/Town Sewer
- Water: City/Town Water
Condo/Co-op/Association
- Condominium Name: Commonview Condominiums
- Association Fee Includes: Water, Sewer, Master Insurance, Exterior Maintenance, Road Maintenance, Landscaping, Snow Removal, Refuse Removal, Reserve Funds
- Management: Owner Association
- Pets Allowed: Yes
- No Units: 5
- Optional Fee: 0.00
- Unit Building: 4
Fee Information
- Fee Interval: Monthly
Lot Info
- Zoning: BUSA
- Lot: 117.0
Ownership History
Purchase Details
Home Financials for this Owner
Home Financials are based on the most recent Mortgage that was taken out on this home.Purchase Details
Home Financials for this Owner
Home Financials are based on the most recent Mortgage that was taken out on this home.Purchase Details
Home Financials for this Owner
Home Financials are based on the most recent Mortgage that was taken out on this home.Purchase Details
Home Financials for this Owner
Home Financials are based on the most recent Mortgage that was taken out on this home.Similar Homes in Reading, MA
Home Values in the Area
Average Home Value in this Area
Purchase History
| Date | Type | Sale Price | Title Company |
|---|---|---|---|
| Condominium Deed | $460,600 | None Available | |
| Condominium Deed | $404,500 | -- | |
| Deed | $324,000 | -- | |
| Deed | $315,000 | -- |
Mortgage History
| Date | Status | Loan Amount | Loan Type |
|---|---|---|---|
| Open | $414,540 | Purchase Money Mortgage | |
| Previous Owner | $329,500 | New Conventional | |
| Previous Owner | $125,000 | No Value Available | |
| Previous Owner | $124,000 | Purchase Money Mortgage | |
| Previous Owner | $252,000 | Purchase Money Mortgage |
Property History
| Date | Event | Price | Change | Sq Ft Price |
|---|---|---|---|---|
| 02/26/2021 02/26/21 | Sold | $460,000 | +2.2% | $346 / Sq Ft |
| 01/22/2021 01/22/21 | Pending | -- | -- | -- |
| 01/12/2021 01/12/21 | For Sale | $450,000 | +11.2% | $338 / Sq Ft |
| 05/23/2019 05/23/19 | Sold | $404,500 | -8.0% | $304 / Sq Ft |
| 04/11/2019 04/11/19 | Pending | -- | -- | -- |
| 03/05/2019 03/05/19 | Price Changed | $439,900 | -2.2% | $331 / Sq Ft |
| 10/22/2018 10/22/18 | Price Changed | $449,900 | -3.2% | $338 / Sq Ft |
| 10/04/2018 10/04/18 | For Sale | $465,000 | +17.7% | $350 / Sq Ft |
| 05/19/2017 05/19/17 | Sold | $395,000 | +1.3% | $297 / Sq Ft |
| 03/23/2017 03/23/17 | Pending | -- | -- | -- |
| 03/15/2017 03/15/17 | For Sale | $389,900 | -- | $293 / Sq Ft |
Tax History Compared to Growth
Tax History
| Year | Tax Paid | Tax Assessment Tax Assessment Total Assessment is a certain percentage of the fair market value that is determined by local assessors to be the total taxable value of land and additions on the property. | Land | Improvement |
|---|---|---|---|---|
| 2025 | $5,619 | $493,300 | $0 | $493,300 |
| 2024 | $5,501 | $469,400 | $0 | $469,400 |
| 2023 | $5,677 | $450,900 | $0 | $450,900 |
| 2022 | $5,373 | $403,100 | $0 | $403,100 |
| 2021 | $5,311 | $384,600 | $0 | $384,600 |
| 2020 | $5,608 | $402,000 | $0 | $402,000 |
| 2019 | $5,681 | $399,200 | $0 | $399,200 |
| 2018 | $5,307 | $382,600 | $0 | $382,600 |
| 2017 | $5,023 | $358,000 | $0 | $358,000 |
| 2016 | $4,466 | $308,000 | $0 | $308,000 |
| 2015 | $4,485 | $305,100 | $0 | $305,100 |
| 2014 | $4,366 | $296,200 | $0 | $296,200 |
Agents Affiliated with this Home
-
Jennifer Schneider

Seller's Agent in 2021
Jennifer Schneider
Century 21 Elite Realty
(617) 733-8211
4 in this area
137 Total Sales
-
Corey McIntire

Buyer's Agent in 2021
Corey McIntire
Keller Williams Realty Boston-Metro | Back Bay
(774) 262-5862
1 in this area
27 Total Sales
-
Judy Mason

Seller's Agent in 2019
Judy Mason
Berkshire Hathaway HomeServices Commonwealth Real Estate
(617) 710-5597
1 in this area
19 Total Sales
-
Maria Salzillo

Seller's Agent in 2017
Maria Salzillo
J. Barrett & Company
(508) 527-6910
1 in this area
127 Total Sales
Map
Source: MLS Property Information Network (MLS PIN)
MLS Number: 72131346
APN: READ-000022-000704-000117
- 22 Union St Unit 3
- 2 John St
- 52 Sanborn St Unit 1
- 271 Haven St Unit 271
- 8 Sanborn St Unit 2012
- 48 Village St Unit 1001
- 29 Bancroft Ave
- 10 Thorndike St
- 13 Elm St
- 20 Eaton St
- 16 Elm St
- 863 Main St
- 877 Main St
- 122 Charles St
- 4 Grand St
- 33 Minot St
- 41 Winter St
- 35 Warren Ave
- 10 Temple St Unit 1
- 71 Winthrop Ave
