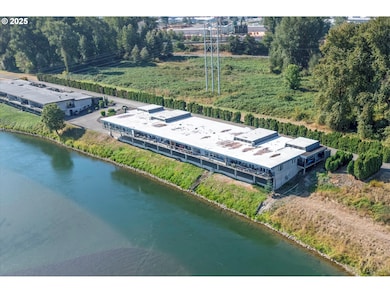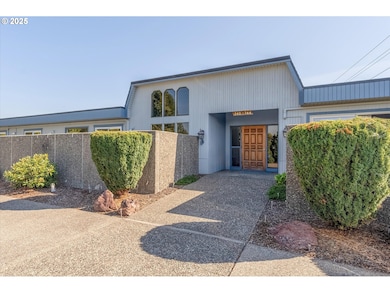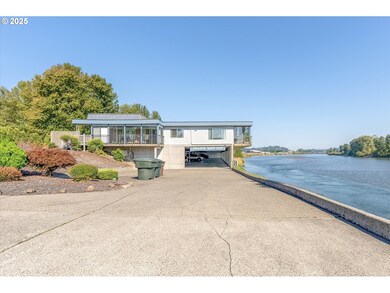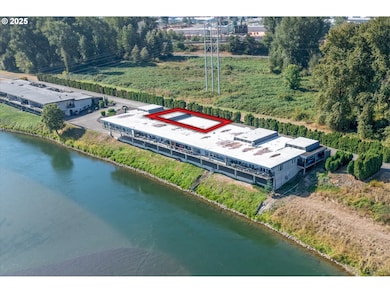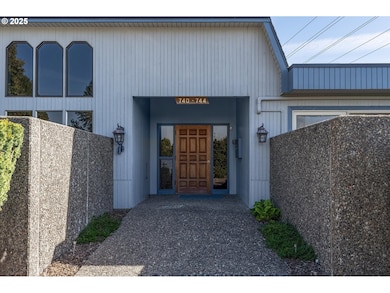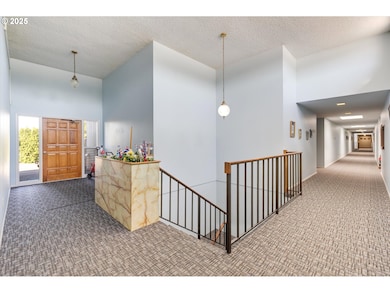743 Marine View Dr Unit 8 Longview, WA 98632
Third Avenue NeighborhoodEstimated payment $2,386/month
Highlights
- Private Lot
- Vaulted Ceiling
- 2 Car Attached Garage
- Territorial View
- Stainless Steel Appliances
- Double Pane Windows
About This Home
Low Maintenance Living! You will fall in love with this beautiful condo situated with a Cowlitz River backdrop! This 2-bedroom, 2-bath unit features a very open floor plan. The living room showcases vaulted ceilings, LVP, built-ins, and a sliding door to your very own private courtyard patio. The spacious kitchen features plenty of cabinetry, stainless steel appliances, and a tile backsplash. The primary bedroom also has a slider to the courtyard, walk-in closet, and a 3⁄4 bath. Other features include a formal dining, recessed lighting, vinyl windows, and ductless mini-splits. Each unit has 2 dedicated covered parking spaces in the underground parking garage and a sizable storage room in the garage area. Schedule a personal viewing today!
Listing Agent
Windermere Northwest Living Brokerage Phone: 360-749-5667 License #24024446 Listed on: 09/24/2025

Property Details
Home Type
- Condominium
Est. Annual Taxes
- $2,069
Year Built
- Built in 1977 | Remodeled
HOA Fees
- $320 Monthly HOA Fees
Parking
- 2 Car Attached Garage
- Tuck Under Garage
- On-Street Parking
Home Design
- Flat Roof Shape
- Composition Roof
- Wood Siding
- Concrete Perimeter Foundation
Interior Spaces
- 1,500 Sq Ft Home
- 1-Story Property
- Plumbed for Central Vacuum
- Vaulted Ceiling
- Double Pane Windows
- Vinyl Clad Windows
- Sliding Doors
- Entryway
- Family Room
- Living Room
- Dining Room
- Utility Room
- Wall to Wall Carpet
- Territorial Views
- Basement Storage
- Intercom
Kitchen
- Free-Standing Range
- Range Hood
- Microwave
- Plumbed For Ice Maker
- Dishwasher
- Stainless Steel Appliances
- Disposal
Bedrooms and Bathrooms
- 2 Bedrooms
- 2 Full Bathrooms
Laundry
- Laundry Room
- Washer and Dryer
Accessible Home Design
- Accessibility Features
- Level Entry For Accessibility
Schools
- Columbia Hts Elementary School
- Cascade Middle School
- Mark Morris High School
Utilities
- Mini Split Air Conditioners
- Mini Split Heat Pump
- Heating System Mounted To A Wall or Window
- High Speed Internet
Additional Features
- Patio
- Level Lot
- Ground Level
Listing and Financial Details
- Assessor Parcel Number 053606104
Community Details
Overview
- 8 Units
- Monticello Condo 2 Association, Phone Number (360) 218-6719
- Longview Subdivision
Amenities
- Courtyard
- Common Area
- Community Storage Space
Map
Home Values in the Area
Average Home Value in this Area
Tax History
| Year | Tax Paid | Tax Assessment Tax Assessment Total Assessment is a certain percentage of the fair market value that is determined by local assessors to be the total taxable value of land and additions on the property. | Land | Improvement |
|---|---|---|---|---|
| 2024 | $2,069 | $238,800 | $47,760 | $191,040 |
| 2023 | $1,889 | $231,870 | $23,660 | $208,210 |
| 2022 | $1,741 | $212,940 | $23,660 | $189,280 |
| 2021 | $1,932 | $175,080 | $23,660 | $151,420 |
| 2020 | $1,245 | $175,080 | $23,660 | $151,420 |
| 2019 | $1,410 | $118,300 | $23,660 | $94,640 |
| 2018 | $1,410 | $118,300 | $23,660 | $94,640 |
| 2017 | $1,651 | $107,500 | $0 | $107,500 |
| 2016 | $1,615 | $128,000 | $34,520 | $93,480 |
| 2015 | $377 | $128,000 | $34,520 | $93,480 |
| 2013 | -- | $128,000 | $34,520 | $93,480 |
Property History
| Date | Event | Price | List to Sale | Price per Sq Ft | Prior Sale |
|---|---|---|---|---|---|
| 09/24/2025 09/24/25 | For Sale | $360,000 | +60.0% | $240 / Sq Ft | |
| 04/09/2021 04/09/21 | Sold | $225,000 | +4.2% | $150 / Sq Ft | View Prior Sale |
| 01/25/2021 01/25/21 | Pending | -- | -- | -- | |
| 01/19/2021 01/19/21 | Price Changed | $215,900 | -1.8% | $144 / Sq Ft | |
| 12/21/2020 12/21/20 | Price Changed | $219,900 | -2.2% | $147 / Sq Ft | |
| 11/16/2020 11/16/20 | Price Changed | $224,900 | -4.3% | $150 / Sq Ft | |
| 10/12/2020 10/12/20 | Price Changed | $234,900 | -2.1% | $157 / Sq Ft | |
| 09/17/2020 09/17/20 | Price Changed | $239,900 | -2.0% | $160 / Sq Ft | |
| 08/14/2020 08/14/20 | Price Changed | $244,900 | -2.0% | $163 / Sq Ft | |
| 07/01/2020 07/01/20 | For Sale | $249,900 | -- | $167 / Sq Ft |
Purchase History
| Date | Type | Sale Price | Title Company |
|---|---|---|---|
| Bargain Sale Deed | $225,000 | Accommodation | |
| Sheriffs Deed | $158,646 | None Available |
Mortgage History
| Date | Status | Loan Amount | Loan Type |
|---|---|---|---|
| Open | $191,250 | New Conventional |
Source: Regional Multiple Listing Service (RMLS)
MLS Number: 337185849
APN: 0-53606104
- 743 Marine View Dr
- 2040 S River Rd
- 2036 S River Rd Unit 14
- 2056 S River Rd
- 2060 S River Rd
- 2064 S River Rd
- 2068 S River Rd
- 2076 S River Rd
- 2080 S River Rd
- 2084 S River Rd
- 2088 S River Rd
- 2096 S River Rd
- 2122 S River Rd
- 823 8th Ave
- 2142 S River Rd
- 947 953 7th Ave
- 947 7th Ave
- 953 7th Ave
- 2150 S River Rd
- 2158 S River Rd

