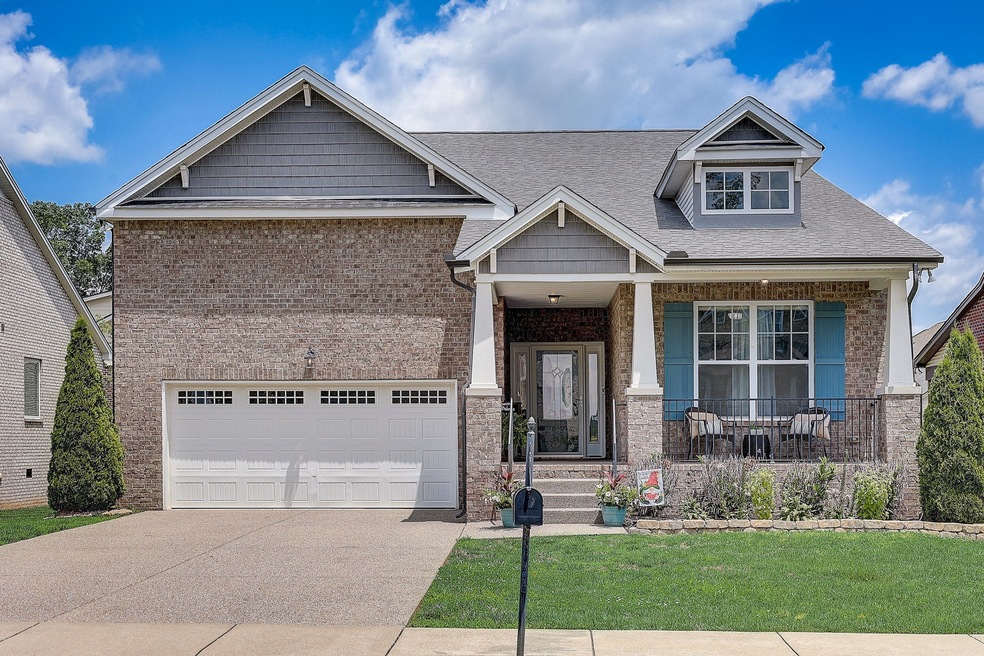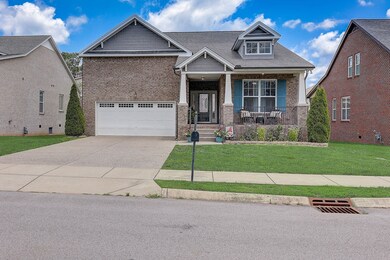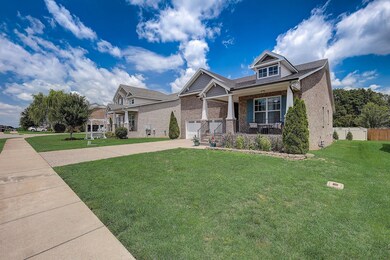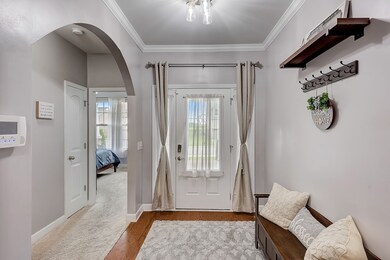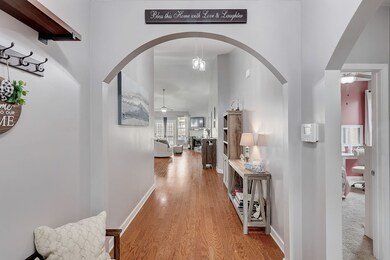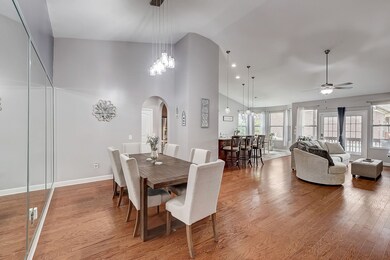
743 Masters Way Mount Juliet, TN 37122
Highlights
- Wood Flooring
- Separate Formal Living Room
- Cooling Available
- Gladeville Elementary School Rated A
- 2 Car Attached Garage
- Smart Locks
About This Home
As of September 2023Back on the market!!! At extremely reduced price for a quick sale as Buyers have a property already under contract!! $2500 lender credit with Preferred Lender Alex Robertson w/ Preferred Rate!! Stunning move-in ready 3 bed, 2 bath home in Mount Juliet! Open floor plan, formal dining, great room with serving bar, breakfast area, spacious kitchen with stainless steel appliances. New tile in both bathroom and kitchen. Water softener system, granite countertops, hardwood floors, high ceilings. De-fogging vanity mirrors in both bathrooms. Gorgeous covered back deck for grilling, dining, and relaxation. Green Giant Arborvitae trees planted along the back of the yard for privacy. \ Home owners get 2 Premium Memberships at no charge to Pine Creek Golf Course/Club.
Home Details
Home Type
- Single Family
Est. Annual Taxes
- $1,497
Year Built
- Built in 2015
Lot Details
- 6,970 Sq Ft Lot
- Lot Dimensions are 60 x 123.43
HOA Fees
- $33 Monthly HOA Fees
Parking
- 2 Car Attached Garage
- Garage Door Opener
Home Design
- Brick Exterior Construction
Interior Spaces
- 1,868 Sq Ft Home
- Property has 1 Level
- Gas Fireplace
- Separate Formal Living Room
- Crawl Space
- Smart Locks
Kitchen
- Microwave
- Dishwasher
- Disposal
Flooring
- Wood
- Carpet
Bedrooms and Bathrooms
- 3 Main Level Bedrooms
- 2 Full Bathrooms
Schools
- Gladeville Elementary School
- Gladeville Middle School
- Wilson Central High School
Utilities
- Cooling Available
- Central Heating
- Heating System Uses Natural Gas
- STEP System includes septic tank and pump
Community Details
- Masters View Ph 4 Subdivision
Listing and Financial Details
- Assessor Parcel Number 117A B 02700 000
Ownership History
Purchase Details
Home Financials for this Owner
Home Financials are based on the most recent Mortgage that was taken out on this home.Purchase Details
Home Financials for this Owner
Home Financials are based on the most recent Mortgage that was taken out on this home.Purchase Details
Home Financials for this Owner
Home Financials are based on the most recent Mortgage that was taken out on this home.Purchase Details
Purchase Details
Home Financials for this Owner
Home Financials are based on the most recent Mortgage that was taken out on this home.Purchase Details
Similar Homes in the area
Home Values in the Area
Average Home Value in this Area
Purchase History
| Date | Type | Sale Price | Title Company |
|---|---|---|---|
| Warranty Deed | $460,000 | None Listed On Document | |
| Warranty Deed | $368,000 | Tennessee Nations Ttl Agcy I | |
| Warranty Deed | $305,000 | Rudy Title & Escrow Llc | |
| Interfamily Deed Transfer | -- | None Available | |
| Warranty Deed | $287,680 | -- | |
| Warranty Deed | $2,399,000 | -- |
Mortgage History
| Date | Status | Loan Amount | Loan Type |
|---|---|---|---|
| Open | $458,709 | FHA | |
| Closed | $444,647 | FHA | |
| Previous Owner | $402,930 | FHA | |
| Previous Owner | $363,298 | Stand Alone First | |
| Previous Owner | $244,000 | New Conventional |
Property History
| Date | Event | Price | Change | Sq Ft Price |
|---|---|---|---|---|
| 09/18/2023 09/18/23 | Sold | $460,000 | +2.2% | $246 / Sq Ft |
| 08/28/2023 08/28/23 | Pending | -- | -- | -- |
| 08/24/2023 08/24/23 | Price Changed | $450,000 | 0.0% | $241 / Sq Ft |
| 08/24/2023 08/24/23 | For Sale | $450,000 | -5.3% | $241 / Sq Ft |
| 08/18/2023 08/18/23 | Pending | -- | -- | -- |
| 08/12/2023 08/12/23 | For Sale | $475,000 | 0.0% | $254 / Sq Ft |
| 08/11/2023 08/11/23 | Pending | -- | -- | -- |
| 08/03/2023 08/03/23 | For Sale | $475,000 | +28.4% | $254 / Sq Ft |
| 03/31/2021 03/31/21 | Sold | $370,000 | +0.5% | $198 / Sq Ft |
| 02/08/2021 02/08/21 | Pending | -- | -- | -- |
| 02/05/2021 02/05/21 | For Sale | $368,000 | +20.7% | $197 / Sq Ft |
| 07/15/2019 07/15/19 | Off Market | $305,000 | -- | -- |
| 07/03/2019 07/03/19 | Price Changed | $2,750 | -5.0% | $1 / Sq Ft |
| 07/03/2019 07/03/19 | For Sale | $2,895 | -99.0% | $2 / Sq Ft |
| 03/09/2018 03/09/18 | Off Market | $287,260 | -- | -- |
| 01/02/2018 01/02/18 | Price Changed | $249,950 | -3.7% | $107 / Sq Ft |
| 12/08/2017 12/08/17 | For Sale | $259,500 | -14.9% | $111 / Sq Ft |
| 04/26/2017 04/26/17 | Sold | $305,000 | +6.2% | $163 / Sq Ft |
| 12/04/2015 12/04/15 | Sold | $287,260 | -- | $123 / Sq Ft |
Tax History Compared to Growth
Tax History
| Year | Tax Paid | Tax Assessment Tax Assessment Total Assessment is a certain percentage of the fair market value that is determined by local assessors to be the total taxable value of land and additions on the property. | Land | Improvement |
|---|---|---|---|---|
| 2024 | $1,497 | $78,400 | $15,000 | $63,400 |
| 2022 | $1,497 | $78,400 | $15,000 | $63,400 |
| 2021 | $1,497 | $78,400 | $15,000 | $63,400 |
| 2020 | $1,700 | $78,400 | $15,000 | $63,400 |
| 2019 | $1,695 | $67,300 | $13,750 | $53,550 |
| 2018 | $1,695 | $67,300 | $13,750 | $53,550 |
| 2017 | $1,695 | $67,300 | $13,750 | $53,550 |
| 2016 | $1,695 | $67,300 | $13,750 | $53,550 |
| 2015 | $1,730 | $67,300 | $13,750 | $53,550 |
| 2014 | $257 | $10,000 | $0 | $0 |
Agents Affiliated with this Home
-
Brittania Nosworthy

Seller's Agent in 2023
Brittania Nosworthy
SimpliHOM
(615) 601-6796
5 in this area
78 Total Sales
-
Joseph Meadows
J
Buyer's Agent in 2023
Joseph Meadows
Zach Taylor Real Estate
(727) 692-6578
4 in this area
22 Total Sales
-
Raquel Aillon

Seller's Agent in 2021
Raquel Aillon
Keller Williams Realty Mt. Juliet
(682) 472-2984
4 in this area
91 Total Sales
-
Linda Watson

Seller's Agent in 2017
Linda Watson
RE/MAX
(615) 294-5222
16 in this area
44 Total Sales
-
Jessica Simpson

Seller's Agent in 2015
Jessica Simpson
Compass
(615) 828-6445
2 in this area
129 Total Sales
-
Gary Bourque
G
Buyer's Agent in 2015
Gary Bourque
Premier Realty TN LLC
(615) 207-5510
11 Total Sales
Map
Source: Realtracs
MLS Number: 2555166
APN: 117A-B-027.00
- 522 Acorn Way
- 1590 Logue Rd
- 685 Castle Rd
- 800 Evan Ct
- 4014 Asbury Place
- 237 Quad Oak Dr
- 5281 Stewarts Ferry Pike
- 1075 Kathryn Rd
- 0 Lohman Rd
- 1110 Kathryn Rd
- 511 Oakvale Ln
- 1525 Harkreader Rd
- 623 Audrey Rd
- 905 Marvin Layne Rd
- 566 Oakvale Ln
- 11120 Central Pike
- 574 Oakvale Ln
- 575 Oakvale Ln
- 20 Friary Ct
- 591 Oakvale Ln
