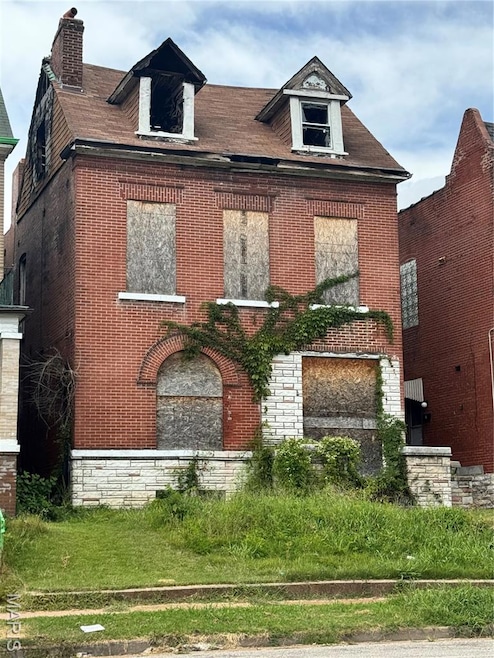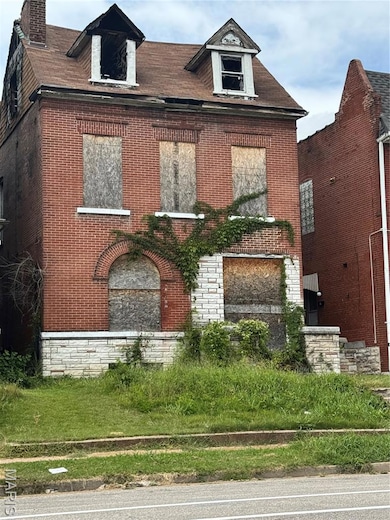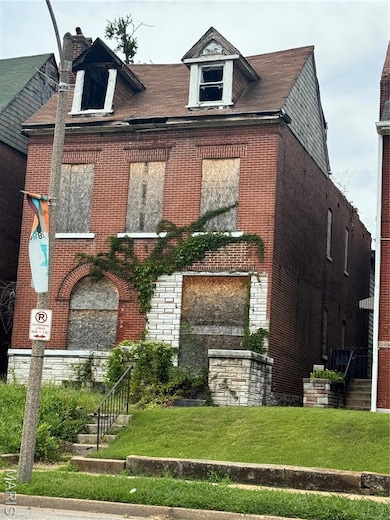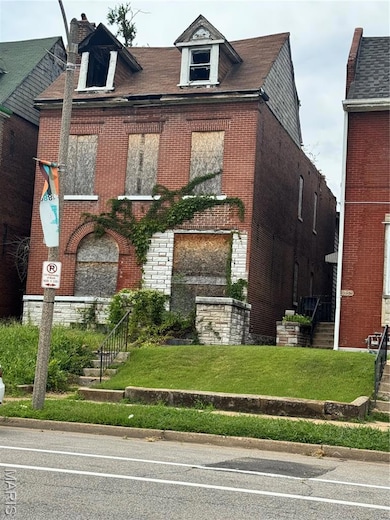743 N Euclid Ave Saint Louis, MO 63108
Central West End NeighborhoodEstimated payment $308/month
About This Home
***NOTE _ INVESTOR SPECIAL_ Zero interior access for floor safety:***
Located just steps from Delmar and the vibrant Euclid corridor, this 2-unit brick building offers incredible potential for investors, developers, or savvy buyers looking to restore and reimagine a property in one of St. Louis’ most sought-after neighborhoods.
Welcome to 743 N. Euclid a few steps from the central West End
This 2,730 sq. ft. structure built in 1886 features:
• First-floor unit: 2 spacious bedrooms with ample layout potential
• Upper-level townhouse: 4 bedrooms, ideal for creating a modern multi-level living space
• Full basement for storage or future finishing options
• Fenced backyard perfect for privacy or entertaining
• Partial garage structure offering parking or redevelopment possibilities
Or maybe you’ll turn this into a Single Family.
The property needs repairs and is being sold as-is, presenting a prime chance to customize and add value. With historic charm, a central location, and proximity to shopping, dining, and entertainment, this property is a blank canvas for your vision.
Listing Agent
Emmanuel Jamar Realty Group License #2016025412 Listed on: 09/10/2025
Townhouse Details
Home Type
- Townhome
Est. Annual Taxes
- $211
Year Built
- Built in 1898
Lot Details
- 5,101 Sq Ft Lot
Parking
- On-Street Parking
Home Design
- Brick Exterior Construction
Interior Spaces
- 12 Bedrooms
- 2,730 Sq Ft Home
- 2.5-Story Property
Unfinished Basement
- Walk-Out Basement
- Basement Fills Entire Space Under The House
Schools
- Hamilton Elem. Community Ed. Elementary School
- Yeatman-Liddell Middle School
- Sumner High School
Utilities
- Two cooling system units
- Heating System Uses Natural Gas
- Phone Available
- Cable TV Available
Community Details
- No Home Owners Association
- 2 Units
- Low-Rise Condominium
Listing and Financial Details
- Assessor Parcel Number 3764-05-0560-0
Map
Home Values in the Area
Average Home Value in this Area
Tax History
| Year | Tax Paid | Tax Assessment Tax Assessment Total Assessment is a certain percentage of the fair market value that is determined by local assessors to be the total taxable value of land and additions on the property. | Land | Improvement |
|---|---|---|---|---|
| 2025 | $211 | $2,260 | $440 | $1,820 |
| 2024 | $202 | $2,190 | $440 | $1,750 |
| 2023 | $202 | $2,190 | $440 | $1,750 |
| 2022 | $207 | $2,160 | $440 | $1,720 |
| 2021 | $206 | $2,160 | $440 | $1,720 |
| 2020 | $199 | $2,090 | $440 | $1,650 |
| 2019 | $199 | $2,090 | $440 | $1,650 |
| 2018 | $387 | $4,260 | $440 | $3,820 |
| 2017 | $381 | $4,260 | $440 | $3,820 |
| 2016 | $419 | $4,670 | $860 | $3,820 |
| 2015 | $382 | $4,680 | $860 | $3,820 |
| 2014 | $372 | $4,680 | $860 | $3,820 |
| 2013 | -- | $4,550 | $860 | $3,690 |
Property History
| Date | Event | Price | List to Sale | Price per Sq Ft | Prior Sale |
|---|---|---|---|---|---|
| 09/10/2025 09/10/25 | For Sale | $55,000 | +266.7% | $20 / Sq Ft | |
| 05/11/2017 05/11/17 | Sold | -- | -- | -- | View Prior Sale |
| 03/31/2017 03/31/17 | Pending | -- | -- | -- | |
| 03/22/2017 03/22/17 | For Sale | $15,000 | -- | $5 / Sq Ft |
Purchase History
| Date | Type | Sale Price | Title Company |
|---|---|---|---|
| Warranty Deed | $14,000 | Continental Title | |
| Quit Claim Deed | -- | None Available | |
| Warranty Deed | -- | None Available |
Mortgage History
| Date | Status | Loan Amount | Loan Type |
|---|---|---|---|
| Previous Owner | $14,980 | New Conventional |
Source: MARIS MLS
MLS Number: MIS25062396
APN: 3764-05-0560-0
- 753 Aubert Ave
- 748 N Euclid Ave
- 4901 Washington Blvd Unit 2C
- 4901 Washington Ave Unit 2A
- 6000 Washington Ave Unit 102
- 6000 Washington Ave Unit 101
- 429 N Euclid Ave
- 4925 Fountain Ave
- 5036 Cabanne Ave
- 4924 Mcpherson Ave
- 4726 Kensington Place
- 4701 Westminster Place
- 4738 Mcpherson Ave Unit 201
- 4957 Aubert Ct
- 4959 Aubert Ct
- 4709 Lewis Place
- 4550 Enright Ave
- 1150 Walton Ave
- 5062 Waterman Blvd
- 5163 Enright Ave
- 625 N Euclid Ave
- 4910 Washington Blvd Unit 2
- 4550 Enright Ave
- 4512 Westminster Place
- 4466 Olive St
- 7 Maryland Plaza
- 4497 Pershing Ave
- 212 N Kingshighway Blvd
- 5156 Waterman Blvd Unit 5156B
- 232 N Kingshighway Blvd Unit 1407
- 232 N Kingshighway Blvd Unit 1102
- 4436 Mcpherson Ave Unit A
- 4643 Lindell Blvd
- 4931 Lindell Blvd
- 4466 Greenwich Ct
- 4615 Lindell Blvd
- 4404 Mcpherson Ave
- 530 Union Blvd
- 4616 Lindell Blvd
- 4390 Mcpherson Ave




