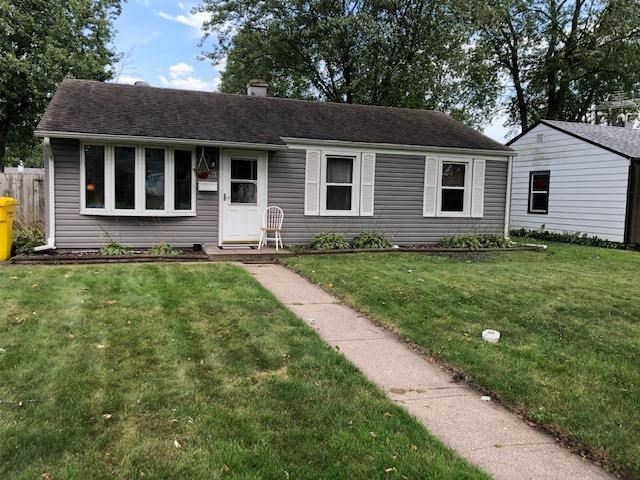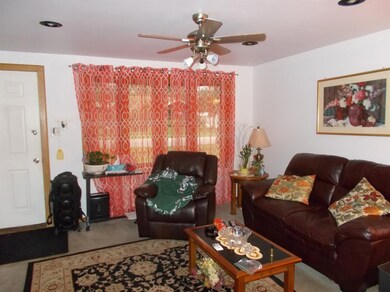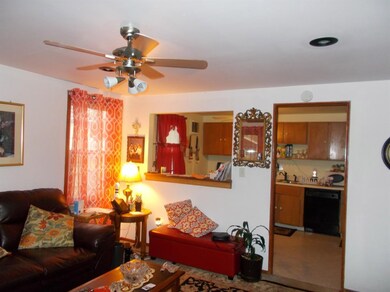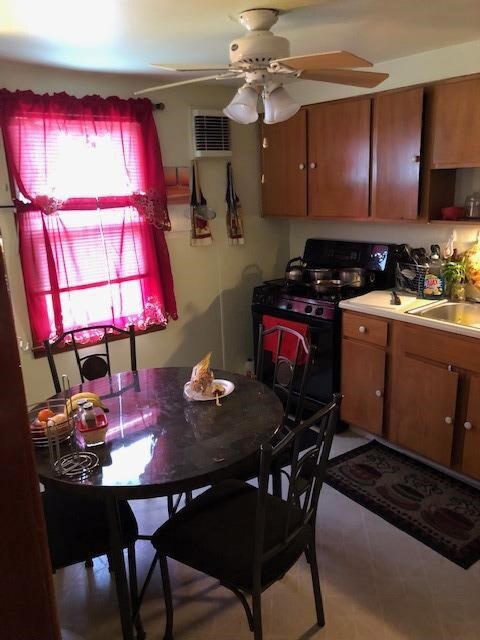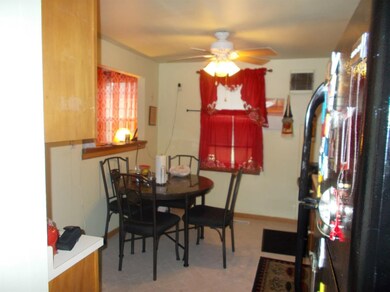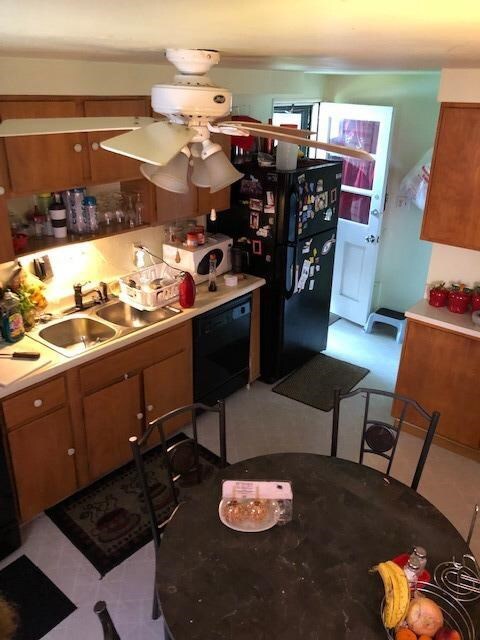
743 N Rensselaer St Griffith, IN 46319
Estimated Value: $178,000 - $232,000
Highlights
- Ranch Style House
- Covered patio or porch
- Cooling Available
- Whirlpool Bathtub
- 2.5 Car Detached Garage
- Living Room
About This Home
As of December 2019Nice open concept ranch home ready for you. There's time to be in for the holidays and enjoy this three bedroom home with one bath & 2.5 car garage.These improvements have been done in the last 4 years or less New siding, soffits, and fascia on home & garage. Tile in kitchen, faucet & ceiling fan as well as fan in master bedroom. Toilet replaced(bath has whirlpool tub). Roof was aprox. 2005 but later additional roof vents were added and also 6 inches of insulation. Both garage doors & opener were also replaced. The whole interior was painted a few years ago. The compressor on the central air was replaced in 2015 Seller will leave stove, refrigerator(2016),washer and dryer and has already put in place a home warranty that is good until September 2020. Even the landscaping was redone.Fenced yard and covered patio add to this home. Easy access to get on to 80/94. Near shopping, schools and parks. Make your appointment today!
Last Agent to Sell the Property
Linda Branson
McColly Real Estate License #RB14046971 Listed on: 09/25/2019
Last Buyer's Agent
Linda Branson
McColly Real Estate License #RB14046971 Listed on: 09/25/2019
Home Details
Home Type
- Single Family
Est. Annual Taxes
- $662
Year Built
- Built in 1953
Lot Details
- 6,229 Sq Ft Lot
- Lot Dimensions are 50x125
- Fenced
Parking
- 2.5 Car Detached Garage
- Garage Door Opener
Home Design
- Ranch Style House
- Vinyl Siding
Interior Spaces
- 925 Sq Ft Home
- Living Room
Kitchen
- Portable Gas Range
- Dishwasher
Bedrooms and Bathrooms
- 3 Bedrooms
- Bathroom on Main Level
- 1 Full Bathroom
- Whirlpool Bathtub
Laundry
- Laundry on main level
- Dryer
- Washer
Outdoor Features
- Covered patio or porch
Utilities
- Cooling Available
- Forced Air Heating System
- Heating System Uses Natural Gas
Community Details
- Industrial Center Sub Subdivision
- Net Lease
Listing and Financial Details
- Assessor Parcel Number 450735131002000006
Ownership History
Purchase Details
Home Financials for this Owner
Home Financials are based on the most recent Mortgage that was taken out on this home.Purchase Details
Home Financials for this Owner
Home Financials are based on the most recent Mortgage that was taken out on this home.Similar Homes in Griffith, IN
Home Values in the Area
Average Home Value in this Area
Purchase History
| Date | Buyer | Sale Price | Title Company |
|---|---|---|---|
| Deffenbaugh Nick D | -- | Community Title Company | |
| Longtin Donald L | -- | Chicago Title Insurance Co |
Mortgage History
| Date | Status | Borrower | Loan Amount |
|---|---|---|---|
| Open | Deffenbaugh Nick D | $68,250 | |
| Previous Owner | Longtin Donald L | $102,815 | |
| Previous Owner | Longtin Donald L | $109,125 | |
| Previous Owner | Longtin Donald L | $107,513 | |
| Previous Owner | Boggs Benjamin J | $9,500 |
Property History
| Date | Event | Price | Change | Sq Ft Price |
|---|---|---|---|---|
| 12/13/2019 12/13/19 | Sold | $136,500 | 0.0% | $148 / Sq Ft |
| 10/28/2019 10/28/19 | Pending | -- | -- | -- |
| 09/25/2019 09/25/19 | For Sale | $136,500 | -- | $148 / Sq Ft |
Tax History Compared to Growth
Tax History
| Year | Tax Paid | Tax Assessment Tax Assessment Total Assessment is a certain percentage of the fair market value that is determined by local assessors to be the total taxable value of land and additions on the property. | Land | Improvement |
|---|---|---|---|---|
| 2024 | $5,201 | $167,800 | $27,600 | $140,200 |
| 2023 | $1,706 | $158,800 | $27,600 | $131,200 |
| 2022 | $1,706 | $149,600 | $27,600 | $122,000 |
| 2021 | $1,198 | $119,800 | $20,100 | $99,700 |
| 2020 | $1,133 | $116,700 | $20,100 | $96,600 |
| 2019 | $787 | $91,000 | $16,900 | $74,100 |
| 2018 | $563 | $77,800 | $16,100 | $61,700 |
| 2017 | $622 | $80,300 | $16,100 | $64,200 |
| 2016 | $665 | $80,300 | $16,100 | $64,200 |
| 2014 | $608 | $77,800 | $16,100 | $61,700 |
| 2013 | $602 | $75,200 | $16,100 | $59,100 |
Agents Affiliated with this Home
-
L
Seller's Agent in 2019
Linda Branson
McColly Real Estate
Map
Source: Northwest Indiana Association of REALTORS®
MLS Number: GNR463623
APN: 45-07-35-131-002.000-006
- 818 N Indiana St
- 737 N Elmer St
- 813 N Broad St
- 410-12 E Glen Park Ave
- 1009 N Broad St
- 541 N Jay Ave
- 928 N Jay Ave
- 722 N Oakwood St
- 1039 N Indiana St
- 647 N Oakwood St
- 704 N Glenwood Ave
- 545 N Oakwood St Unit 3
- 926 N Glenwood Ave
- 549 N Raymond St
- 626 N Wheeler St
- 1140-42 N Wood St
- 316 N Dwiggins Ave
- 703 N Ernest St
- 843 N Ernest St
- 1147-49 N Elmer St
- 743 N Rensselaer St
- 747 N Rensselaer St
- 739 N Rensselaer St
- 735 N Rensselaer St
- 742 N Indiana St
- 746 N Indiana St
- 731 N Rensselaer St
- 734 N Indiana St
- 1711-1725 E Ash St
- 1717-1725 E Ash St
- 803 N Rensselaer St
- 742 N Rensselaer St
- 727 N Rensselaer St
- 738 N Rensselaer St
- 746 N Rensselaer St
- 730 N Indiana St
- 734 N Rensselaer St
- 807 N Rensselaer St
- 726 N Indiana St
- 802 N Indiana St
