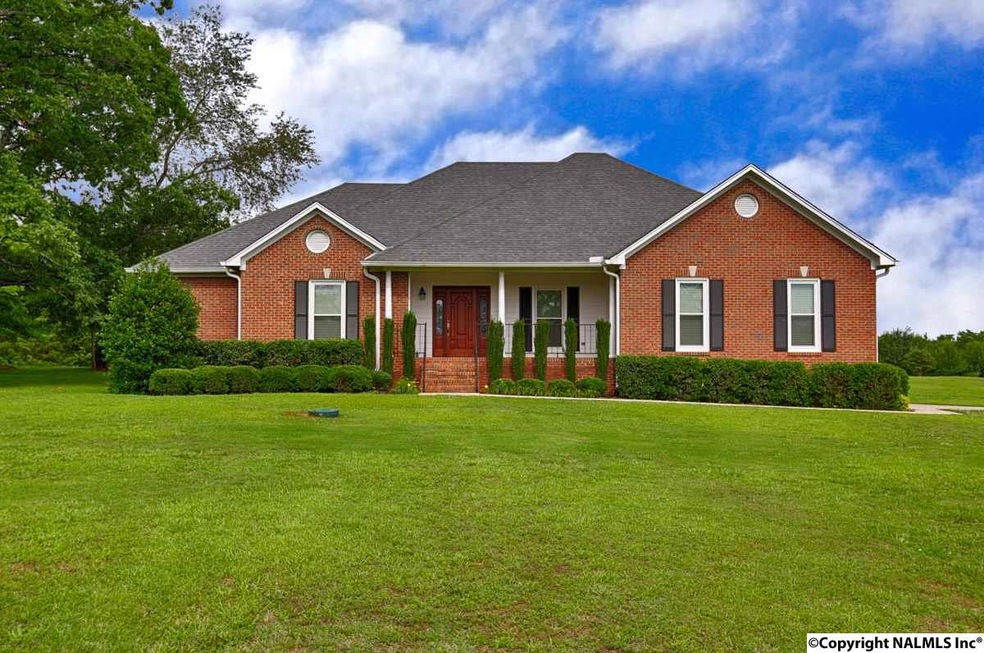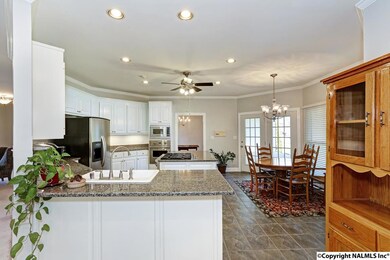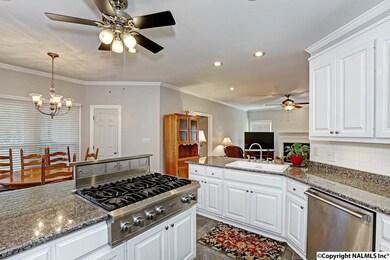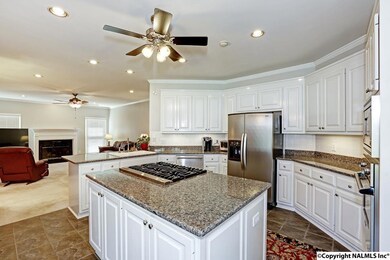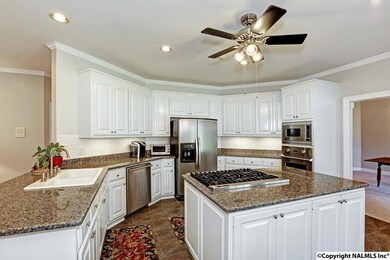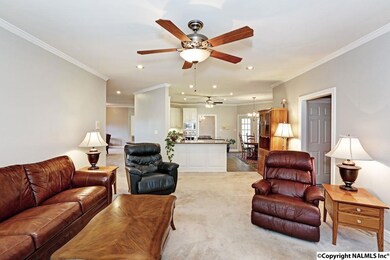
743 Pettus Rd Madison, AL 35757
Monrovia NeighborhoodEstimated Value: $450,000 - $514,000
Highlights
- 2.71 Acre Lot
- Bluff View
- No HOA
- Legacy Elementary School Rated A-
- 1 Fireplace
- Double Pane Windows
About This Home
As of August 2017Are you looking for a spacious home with a country setting, within 5 minutes of city limits? Sit outside on your rocking chair porch and watch the horses gallop while having your morning coffee! This full brick rancher is very suitable for the disabled. Wide doors in every room will accommodate a wheel chair, master shower in extra wide and handicapped accessible. The kitchen is a chefs dream! Heavy duty 6 burner gas cooktop, granite counter-tops, top of the line stainless steel appliances, plenty of counter space with custom cabinets and drawers! This home is well insulated with average utilities of $150/month! Wired for security, surround sound, and intercom!
Last Agent to Sell the Property
Matt Curtis Real Estate, Inc. License #81706 Listed on: 03/13/2017
Last Buyer's Agent
Heide Williams
BHHS Rise Real Estate License #19798

Home Details
Home Type
- Single Family
Est. Annual Taxes
- $1,490
Year Built
- 1992
Lot Details
- 2.71 Acre Lot
Home Design
- Roof Vent Fans
Interior Spaces
- 2,800 Sq Ft Home
- Property has 1 Level
- Central Vacuum
- 1 Fireplace
- Double Pane Windows
- Bluff Views
- Crawl Space
Kitchen
- Oven or Range
- Indoor Grill
- Microwave
- Disposal
Bedrooms and Bathrooms
- 4 Bedrooms
- 2 Full Bathrooms
- Separate Shower
Accessible Home Design
- Grip-Accessible Features
- Accessible Doors
- Doors are 36 inches wide or more
Schools
- Monrovia Elementary School
- Sparkman High School
Utilities
- Two cooling system units
- Central Heating
- Heating System Uses Natural Gas
- Thermostat
- High-Efficiency Water Heater
- Septic Tank
Community Details
- No Home Owners Association
- Oakview Terrace Subdivision
Listing and Financial Details
- Tax Lot 4
- Assessor Parcel Number 1502040002022.000
Ownership History
Purchase Details
Home Financials for this Owner
Home Financials are based on the most recent Mortgage that was taken out on this home.Purchase Details
Home Financials for this Owner
Home Financials are based on the most recent Mortgage that was taken out on this home.Similar Homes in Madison, AL
Home Values in the Area
Average Home Value in this Area
Purchase History
| Date | Buyer | Sale Price | Title Company |
|---|---|---|---|
| Lavender Martha Renee | $325,000 | Valley Title | |
| Becknell James R | -- | -- |
Mortgage History
| Date | Status | Borrower | Loan Amount |
|---|---|---|---|
| Open | Lavender Gary Lee | $100,000 | |
| Open | Lavender Martha Renee | $293,600 | |
| Closed | Lavender Martha Renee | $308,750 | |
| Previous Owner | Becknell James R | $135,300 | |
| Previous Owner | Becknell James R | $35,000 | |
| Previous Owner | Becknell James R | $155,000 |
Property History
| Date | Event | Price | Change | Sq Ft Price |
|---|---|---|---|---|
| 11/29/2017 11/29/17 | Off Market | $325,000 | -- | -- |
| 08/31/2017 08/31/17 | Sold | $325,000 | -7.1% | $116 / Sq Ft |
| 07/16/2017 07/16/17 | Pending | -- | -- | -- |
| 06/20/2017 06/20/17 | Price Changed | $349,900 | -2.8% | $125 / Sq Ft |
| 05/18/2017 05/18/17 | Price Changed | $359,900 | -0.6% | $129 / Sq Ft |
| 04/21/2017 04/21/17 | Price Changed | $362,000 | -0.8% | $129 / Sq Ft |
| 03/30/2017 03/30/17 | Price Changed | $364,900 | -1.4% | $130 / Sq Ft |
| 03/13/2017 03/13/17 | For Sale | $369,900 | -- | $132 / Sq Ft |
Tax History Compared to Growth
Tax History
| Year | Tax Paid | Tax Assessment Tax Assessment Total Assessment is a certain percentage of the fair market value that is determined by local assessors to be the total taxable value of land and additions on the property. | Land | Improvement |
|---|---|---|---|---|
| 2024 | $1,490 | $42,580 | $5,500 | $37,080 |
| 2023 | $1,490 | $40,940 | $5,500 | $35,440 |
| 2022 | $1,283 | $36,920 | $5,500 | $31,420 |
| 2021 | $1,203 | $34,720 | $5,500 | $29,220 |
| 2020 | $1,131 | $32,730 | $5,500 | $27,230 |
| 2019 | $1,146 | $31,500 | $5,500 | $26,000 |
| 2018 | $1,987 | $55,340 | $0 | $0 |
| 2017 | $946 | $27,680 | $0 | $0 |
| 2016 | $946 | $27,680 | $0 | $0 |
| 2015 | $946 | $27,680 | $0 | $0 |
| 2014 | $952 | $27,840 | $0 | $0 |
Agents Affiliated with this Home
-
Matt Curtis

Seller's Agent in 2017
Matt Curtis
Matt Curtis Real Estate, Inc.
(256) 270-9393
34 in this area
476 Total Sales
-
Christina Tidwell

Seller Co-Listing Agent in 2017
Christina Tidwell
Crue Realty
(256) 653-3970
27 in this area
264 Total Sales
-
H
Buyer's Agent in 2017
Heide Williams
BHHS Rise Real Estate
(256) 656-0644
Map
Source: ValleyMLS.com
MLS Number: 1064411
APN: 15-02-04-0-002-022.000
- 146 Forest Ridge Dr
- 123 Forest Ridge Dr
- 349 Lionel Allen Way
- 113 Smokey Quartz Rd
- 122 Kinsale Dr
- 338 Lionel Allen Way
- 124 Kinsale Dr
- 110 Danika Dr NW
- 104 Danika Dr NW
- 1274 Douglass Rd NW
- 558 Nick Davis Rd
- 479 Jasmine Dr
- 178 Dexter Cir
- 425 Pettus Rd
- 164 Western Hills Dr
- 116 Crystal Springs Dr
- 101 Windsong Ct
- 125 Crystal Springs Dr
- 1088 Nick Davis Rd
- 107 Windsong Ct
- 743 Pettus Rd
- 753 Pettus Rd
- 727 Pettus Rd
- 765 Pettus Rd
- 0 Pettus Rd Unit 495695
- 0 Pettus Rd Unit 1134738
- 0 Pettus Rd Unit 1134737
- 709 Pettus Rd
- 777 Pettus Rd
- 126 Forest Ridge Dr
- 128 Forest Ridge Dr
- 130 Forest Ridge Dr
- 132 Forest Ridge Dr
- 124 Forest Ridge Dr
- 778 Pettus Rd
- 122 Forest Ridge Dr
- 1513 Douglass Rd NW
- 134 Forest Ridge Dr
- 1523 Douglass Rd NW
- 1487 Douglass Rd NW
