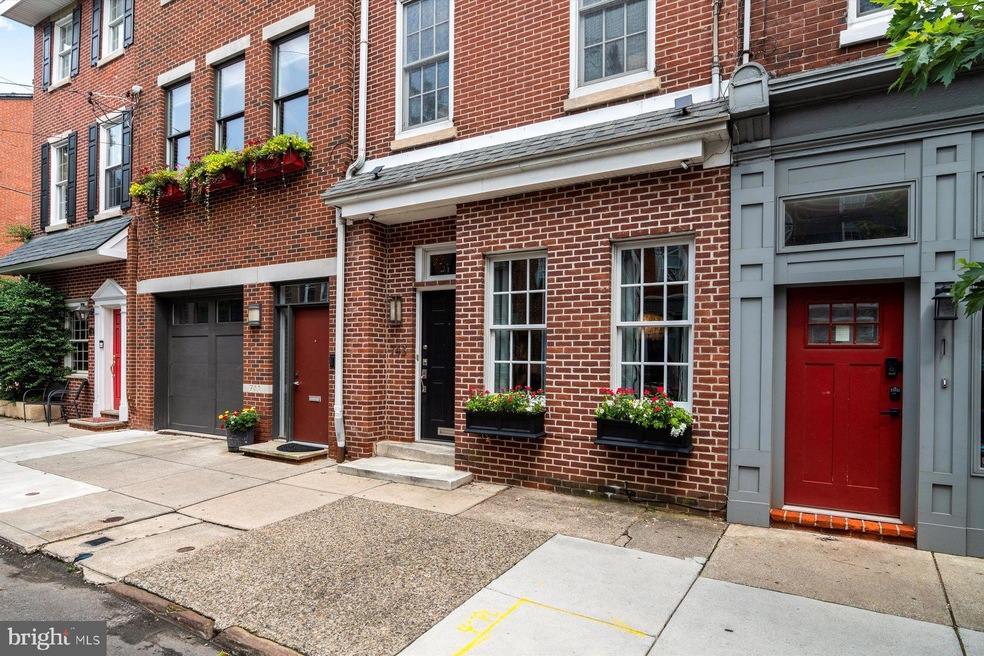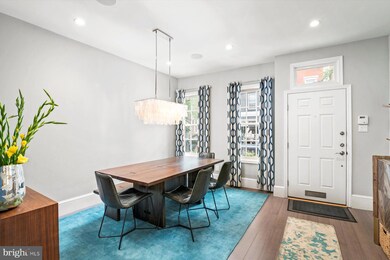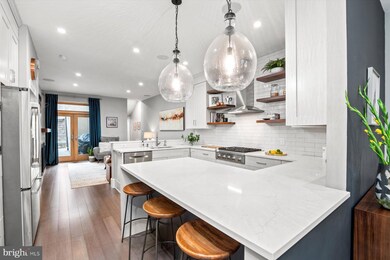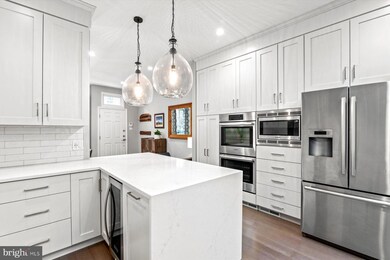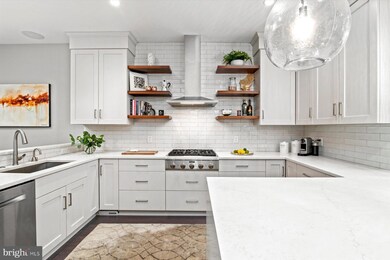
743 S 2nd St Philadelphia, PA 19147
Queen Village NeighborhoodEstimated Value: $916,000 - $1,144,000
Highlights
- City View
- Curved or Spiral Staircase
- Wood Flooring
- Open Floorplan
- Contemporary Architecture
- 3-minute walk to Mario Lanza Park
About This Home
As of November 2023Exceptional designer property in the heart of Queen Village! Originally built in the late 1800's and operated as a confectionary on historic Two Street, this home has been reimagined many times since then. Currently an elegant, modern home but with much of its historic character remaining - in the ceiling height, the original staircase and wide plank floors upstairs. Significant upgrades, into this century, include an open floor plan on the main level with a gorgeous, gourmet kitchen in the center of the home. The living area features a gas fireplace and french doors out onto the completely hardscaped patio with room for entertaining. Head upstairs to the magnificent primary suite, also with its own gas fireplace, and enjoy the spa-like bath with heated floors, heated towel rack and more. A guest bedroom finishes the second level. On the third level you will find the kids rooms, another fabulous bath, and access to an attic with loads of potential if you want even more room in the future. The basement level is not finished but is large, dry and currently used as a gym and laundry area with ample storage. Situated in desirable Meredith catchment and walkable to all that Queen Village has to offer.
Last Agent to Sell the Property
Kurfiss Sotheby's International Realty License #RS303677 Listed on: 07/20/2023

Townhouse Details
Home Type
- Townhome
Est. Annual Taxes
- $10,667
Year Built
- Built in 1890
Lot Details
- 1,323 Sq Ft Lot
- Lot Dimensions are 16.00 x 83.00
- West Facing Home
- Back Yard
- Property is in excellent condition
Parking
- On-Street Parking
Home Design
- Contemporary Architecture
- Traditional Architecture
- Stone Foundation
- Pitched Roof
- Masonry
Interior Spaces
- 2,447 Sq Ft Home
- Property has 3 Levels
- Open Floorplan
- Curved or Spiral Staircase
- Sound System
- Built-In Features
- Ceiling height of 9 feet or more
- Skylights
- Recessed Lighting
- 2 Fireplaces
- Gas Fireplace
- Window Treatments
- Family Room
- Living Room
- Dining Room
- Wood Flooring
- City Views
- Unfinished Basement
- Basement Fills Entire Space Under The House
- Alarm System
- Attic
Kitchen
- Butlers Pantry
- Built-In Double Oven
- Gas Oven or Range
- Six Burner Stove
- Built-In Range
- Range Hood
- Built-In Microwave
- Dishwasher
- Upgraded Countertops
- Disposal
Bedrooms and Bathrooms
- 4 Bedrooms
- En-Suite Primary Bedroom
- En-Suite Bathroom
- Walk-In Closet
- Soaking Tub
Laundry
- Laundry on lower level
- Dryer
- Washer
Outdoor Features
- Patio
Schools
- William M. Meredith Elementary And Middle School
Utilities
- Forced Air Heating and Cooling System
- Natural Gas Water Heater
Community Details
- No Home Owners Association
- Queen Village Subdivision
Listing and Financial Details
- Tax Lot 92
- Assessor Parcel Number 023102300
Ownership History
Purchase Details
Home Financials for this Owner
Home Financials are based on the most recent Mortgage that was taken out on this home.Purchase Details
Home Financials for this Owner
Home Financials are based on the most recent Mortgage that was taken out on this home.Purchase Details
Home Financials for this Owner
Home Financials are based on the most recent Mortgage that was taken out on this home.Purchase Details
Home Financials for this Owner
Home Financials are based on the most recent Mortgage that was taken out on this home.Purchase Details
Similar Homes in Philadelphia, PA
Home Values in the Area
Average Home Value in this Area
Purchase History
| Date | Buyer | Sale Price | Title Company |
|---|---|---|---|
| Gimbel Cheryl | $937,500 | American Legal Abstract | |
| Barrett Thomas M | -- | Hunter Title Agency Inc | |
| Barrett Tom M | $580,000 | Commonwealth Land Title Insu | |
| Weiner Jennifer A | $275,000 | -- | |
| Kasper Johanna M | -- | -- |
Mortgage History
| Date | Status | Borrower | Loan Amount |
|---|---|---|---|
| Open | Gimbel Cheryl | $609,375 | |
| Previous Owner | Barrett Thomas M | $380,330 | |
| Previous Owner | Barrett Tom M | $150,000 | |
| Previous Owner | Barrett Thomas M | $413,000 | |
| Previous Owner | Barrett Tom M | $464,000 | |
| Previous Owner | Barrett Tom M | $417,000 | |
| Previous Owner | Weiner Jennifer A | $220,000 |
Property History
| Date | Event | Price | Change | Sq Ft Price |
|---|---|---|---|---|
| 11/03/2023 11/03/23 | Sold | $937,500 | -1.3% | $383 / Sq Ft |
| 09/16/2023 09/16/23 | Pending | -- | -- | -- |
| 09/05/2023 09/05/23 | Price Changed | $950,000 | -3.6% | $388 / Sq Ft |
| 07/20/2023 07/20/23 | For Sale | $985,000 | -- | $403 / Sq Ft |
Tax History Compared to Growth
Tax History
| Year | Tax Paid | Tax Assessment Tax Assessment Total Assessment is a certain percentage of the fair market value that is determined by local assessors to be the total taxable value of land and additions on the property. | Land | Improvement |
|---|---|---|---|---|
| 2025 | $10,668 | $850,400 | $170,080 | $680,320 |
| 2024 | $10,668 | $850,400 | $170,080 | $680,320 |
| 2023 | $10,668 | $762,100 | $152,420 | $609,680 |
| 2022 | $9,586 | $717,100 | $152,420 | $564,680 |
| 2021 | $10,216 | $0 | $0 | $0 |
| 2020 | $10,216 | $0 | $0 | $0 |
| 2019 | $9,426 | $0 | $0 | $0 |
| 2018 | $5,125 | $0 | $0 | $0 |
| 2017 | $5,125 | $0 | $0 | $0 |
| 2016 | $4,705 | $0 | $0 | $0 |
| 2015 | -- | $0 | $0 | $0 |
| 2014 | -- | $366,100 | $70,492 | $295,608 |
| 2012 | -- | $51,584 | $30,480 | $21,104 |
Agents Affiliated with this Home
-
Melanie Stecura

Seller's Agent in 2023
Melanie Stecura
Kurfiss Sotheby's International Realty
(917) 757-4309
17 in this area
66 Total Sales
-
Liz Grauer
L
Buyer's Agent in 2023
Liz Grauer
Compass RE
(609) 760-2276
1 in this area
23 Total Sales
Map
Source: Bright MLS
MLS Number: PAPH2259868
APN: 023102300
- 747 S 2nd St
- 136 Kenilworth St
- 224 Monroe St Unit C
- 758 S Front St
- 234 Monroe St Unit C
- 119 Kenilworth St
- 132 Bainbridge St
- 124 Bainbridge St
- 239 Fitzwater St
- 131 Bainbridge St
- 106 Bainbridge St
- 710-16 S American St
- 255 Fulton St Unit 1/2
- 777 R S 3rd St Unit 2
- 303 Fulton St
- 312 Fitzwater St
- 314 Monroe St
- 128 South St Unit C
- 610 S American St
- 826 S 2nd St Unit 2
- 743 S 2nd St
- 741 S 2nd St
- 739 S 2nd St
- 745 S 2nd St
- 745 S 2nd St
- 745 S 2nd St Unit 2
- 747 S 2nd St Unit 1F
- 747 S 2nd St Unit 1B
- 747 S 2nd St Unit 3F
- 747 S 2nd St Unit 1R
- 747 S 2nd St Unit 1A
- 747 S 2nd St Unit 2R
- 747 S 2nd St Unit 2F
- 749 S 2nd St
- 136 Pemberton St
- 751 S 2nd St
- 751R S 2nd St
- 751 S 2nd St Unit REAR
- 751 S 2nd St Unit B
- 134 Pemberton St
